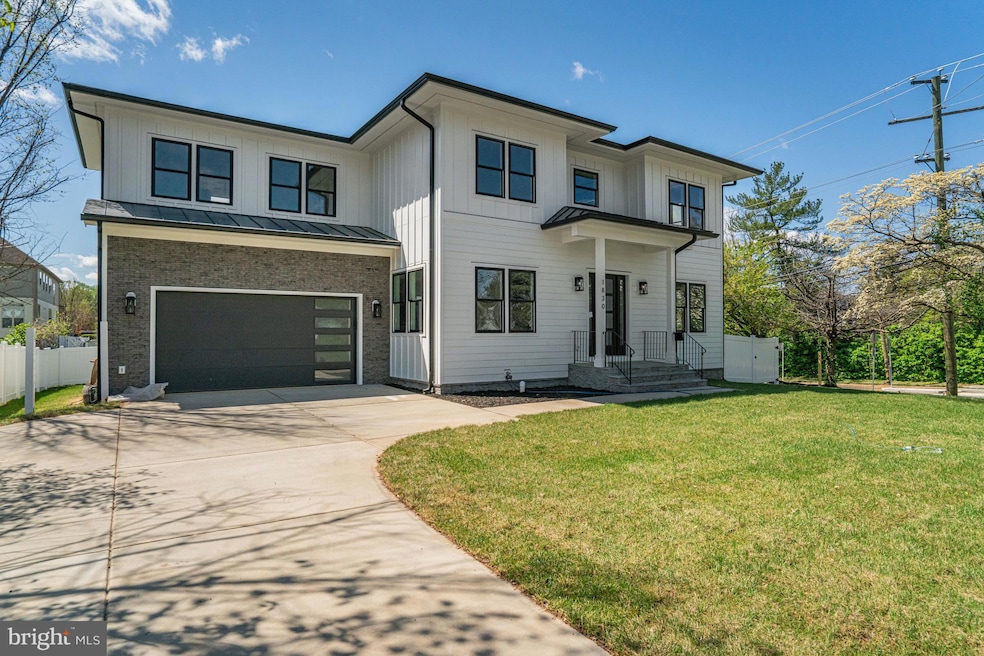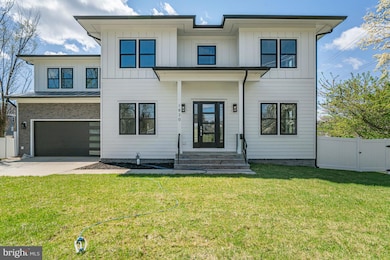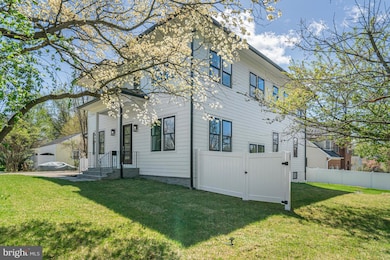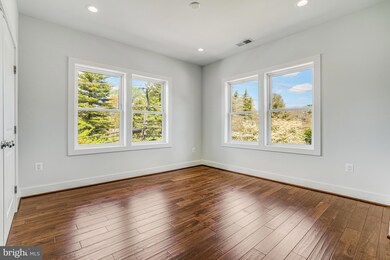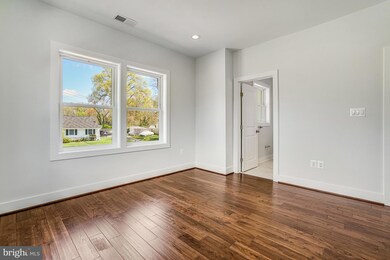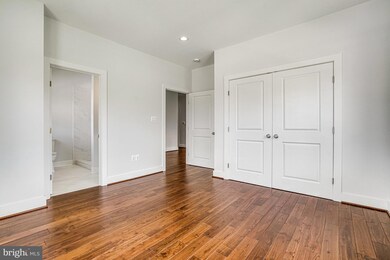
1830 Cherri Dr Falls Church, VA 22043
Pimmit Hills NeighborhoodEstimated payment $14,326/month
Highlights
- New Construction
- Gourmet Kitchen
- Contemporary Architecture
- Kilmer Middle School Rated A
- Open Floorplan
- Wood Flooring
About This Home
BRAND NEW HOME!! IN Perfect location within minutes to Tyson corner and major routes!!home featuring a modern exterior and elegant design, nestled in Pimmit Hills On 6,755 sqft. This expansive corner lot, boasts a walkout basement and plenty of space for all your needs. The chef-inspired kitchen is a true masterpiece, boasting top-of-the-line GE Cafe appliances, large pantry, sleek stacked glass cabinetry that reaches the ceiling, and a show-stopping island that serves as the centerpiece of the space. With soaring 10-foot ceilings, the expansive great room is bathed in natural light and showcases a striking large linear fireplace—the perfect spot for relaxing or entertaining guests. This inviting space is ideal for hosting gatherings of any size or simply unwinding in style with two sliding doors that leads to a maintenance free deck. A Master/Guess Bedroom in main level with its own bathroom and walk in closet.
Upstairs, the primary suite is nothing short of extraordinary, featuring a massive walk-in closet for Him and Her, and an abundance of space to relax and unwind. Master Bathroom with ThermoSoft heated floor, you’ll appreciate the difference it makes to the comfort of your family, energy-efficient warmth without the allergens or dry air associated with forced-air heat.. The 3 additional bedrooms with their own bathroom are bright and airy, providing family and guests with their own peaceful retreats. For added convenience, the laundry room is also located on the second floor.
The fully finished basement is a versatile space, ready to transform into your dream area for entertainment, recreation, relaxation, and more—plus, it offers easy access to the backyard. This extraordinary home combines unparalleled space, modern style, and an unbeatable location. Available , don’t miss your chance to make this dream home yours. OPEN SUNDAY!!
Home Details
Home Type
- Single Family
Est. Annual Taxes
- $11,481
Year Built
- Built in 2024 | New Construction
Lot Details
- 10,336 Sq Ft Lot
- Property is in excellent condition
- Property is zoned 140
Parking
- 2 Car Attached Garage
- 4 Driveway Spaces
- Oversized Parking
- Front Facing Garage
- Garage Door Opener
- On-Street Parking
Home Design
- Contemporary Architecture
- Advanced Framing
- Concrete Perimeter Foundation
Interior Spaces
- Property has 2 Levels
- Open Floorplan
- Crown Molding
- Ceiling height of 9 feet or more
- Recessed Lighting
- Family Room Off Kitchen
- Formal Dining Room
- Den
- Efficiency Studio
- Wood Flooring
Kitchen
- Gourmet Kitchen
- Double Oven
- Built-In Microwave
- ENERGY STAR Qualified Refrigerator
- ENERGY STAR Qualified Dishwasher
- Kitchen Island
- Upgraded Countertops
- Wine Rack
- Disposal
Bedrooms and Bathrooms
- Walk-In Closet
- Soaking Tub
- Bathtub with Shower
- Walk-in Shower
Laundry
- Laundry on upper level
- Front Loading Dryer
- ENERGY STAR Qualified Washer
Finished Basement
- Basement Fills Entire Space Under The House
- Rear Basement Entry
- Basement with some natural light
Accessible Home Design
- Doors are 32 inches wide or more
Utilities
- Forced Air Heating and Cooling System
- Vented Exhaust Fan
- Electric Water Heater
Community Details
- No Home Owners Association
- The Paddocks At Dowden Downs HOA
- Pimmit Hills Subdivision
Listing and Financial Details
- Tax Lot 308
- Assessor Parcel Number 0401 03 0308
Map
Home Values in the Area
Average Home Value in this Area
Tax History
| Year | Tax Paid | Tax Assessment Tax Assessment Total Assessment is a certain percentage of the fair market value that is determined by local assessors to be the total taxable value of land and additions on the property. | Land | Improvement |
|---|---|---|---|---|
| 2024 | $7,646 | $660,000 | $660,000 | $0 |
| 2023 | $7,335 | $650,000 | $650,000 | $0 |
| 2022 | $3,716 | $325,000 | $325,000 | $0 |
| 2021 | $8,967 | $749,250 | $285,000 | $464,250 |
| 2020 | $8,333 | $704,110 | $285,000 | $419,110 |
| 2019 | $8,070 | $681,900 | $275,000 | $406,900 |
| 2018 | $6,977 | $606,690 | $270,000 | $336,690 |
| 2017 | $3,406 | $586,660 | $266,000 | $320,660 |
| 2016 | $6,796 | $586,660 | $266,000 | $320,660 |
Property History
| Date | Event | Price | Change | Sq Ft Price |
|---|---|---|---|---|
| 04/10/2025 04/10/25 | For Sale | $2,399,900 | +255.5% | $355 / Sq Ft |
| 12/07/2022 12/07/22 | Sold | $675,000 | -8.8% | $241 / Sq Ft |
| 10/11/2022 10/11/22 | Pending | -- | -- | -- |
| 09/15/2022 09/15/22 | Price Changed | $740,000 | -1.2% | $264 / Sq Ft |
| 08/09/2022 08/09/22 | Price Changed | $749,000 | -0.1% | $267 / Sq Ft |
| 07/13/2022 07/13/22 | Price Changed | $749,900 | 0.0% | $267 / Sq Ft |
| 06/08/2022 06/08/22 | Price Changed | $750,000 | -9.1% | $267 / Sq Ft |
| 05/27/2022 05/27/22 | Price Changed | $825,000 | -2.9% | $294 / Sq Ft |
| 04/20/2022 04/20/22 | For Sale | $849,900 | -- | $303 / Sq Ft |
Deed History
| Date | Type | Sale Price | Title Company |
|---|---|---|---|
| Deed | $675,000 | Strategic National Title |
Mortgage History
| Date | Status | Loan Amount | Loan Type |
|---|---|---|---|
| Open | $1,013,087 | Construction | |
| Closed | $937,500 | Construction |
Similar Homes in Falls Church, VA
Source: Bright MLS
MLS Number: VAFX2227320
APN: 0401-03-0308
- 7640 Provincial Dr Unit 211
- 7651 Tremayne Place Unit 209
- 7661 Provincial Dr Unit 209
- 7661 Provincial Dr Unit 113
- 7719 Spoleto Ln Unit 8
- 7600 Tremayne Place Unit 107
- 7703 Lunceford Ln
- 1914 Cherri Dr
- 7617 Lisle Ave
- 1761 Old Meadow Rd Unit 102
- 7518 Fisher Dr
- 1953 Kennedy Dr Unit 1953
- 7526 Fisher Dr
- 1761 Old Meadow Ln Unit 316
- 1930 Fisher Ct
- 7631 Lisle Ave
- 1954 Kennedy Dr Unit T3
- 7551 Sawyer Farm Way Unit 1703
- 7554 Sawyer Farm Way
- 7558 Sawyer Farm Way Unit 1404
