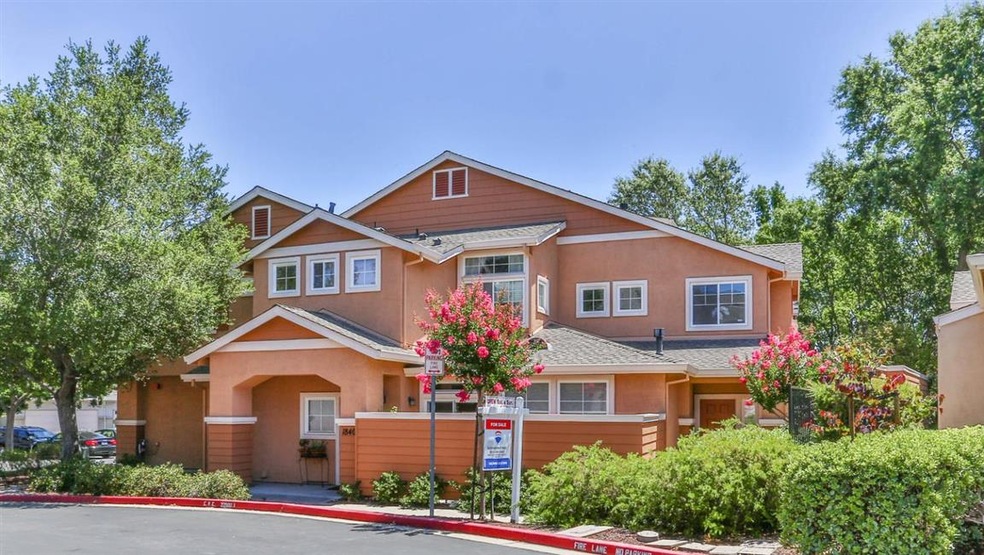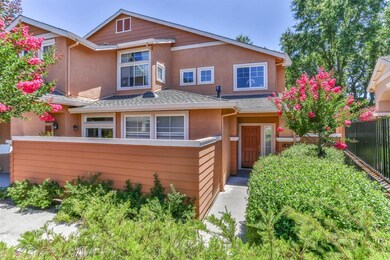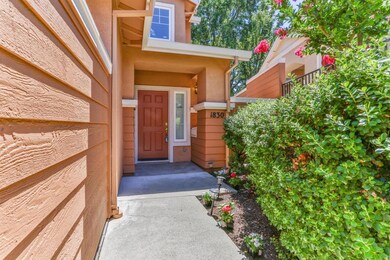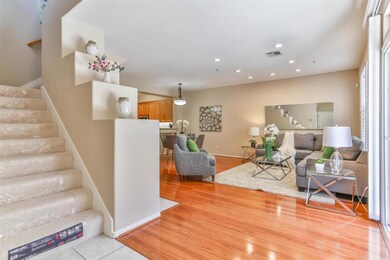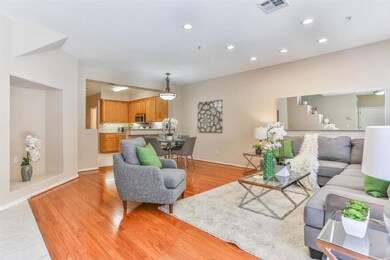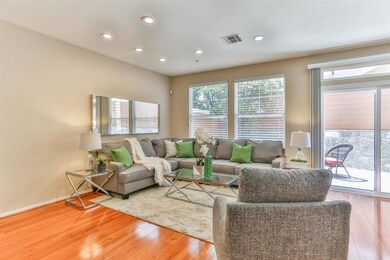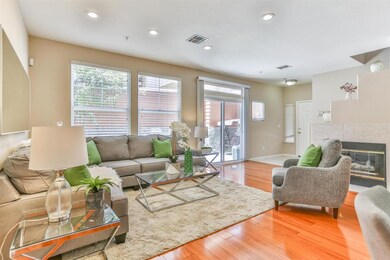
1830 Cutter Ct San Ramon, CA 94583
Twin Creeks NeighborhoodHighlights
- Two Primary Bedrooms
- Contemporary Architecture
- Granite Countertops
- Neil A. Armstrong Elementary School Rated A
- Solid Surface Bathroom Countertops
- Neighborhood Views
About This Home
As of September 2018North Facing, NO Rental restrictions. bright & open floor plan in the desirable and well maintained Greystone Ranch community in a very private Location. Upgraded kitchen with New granite Counter top, Back splash, New sink, Faucets & New light fixtures. Upgraded bathroom with Granite counter top, Sinks & Faucets. Stainless steel appliances. Recessed lights. Plantation shutters. 2 Master suites with attached bathroom and Walk in closets with Custom shelving. Ceiling fans in bedrooms. New carpet & New Paint throughout. Park / play ground in community. Top rated San Ramon Schools. A 10 minute drive to BART freeway 680 & 580. Easy access to the New 300,000 sqft city center in San Ramon, Bishop Ranch business park. Chevron, ATT, PG&E, Bank of the west , 24 Hour Fitness, San Ramon Golf Club are all close by. Shopping, Dining. Open House Sat 11th & Sun 12th from 1PM to 4PM.
Last Agent to Sell the Property
Sudhir Matthew
Re/Max Accord License #01501502
Townhouse Details
Home Type
- Townhome
Est. Annual Taxes
- $9,115
Year Built
- Built in 1996
Lot Details
- 849 Sq Ft Lot
- Wood Fence
- Back Yard
HOA Fees
- $300 Monthly HOA Fees
Parking
- 1 Car Garage
- Guest Parking
- Unassigned Parking
Home Design
- Contemporary Architecture
- Slab Foundation
- Wood Frame Construction
- Shingle Roof
- Stucco
Interior Spaces
- 1,579 Sq Ft Home
- 2-Story Property
- Ceiling Fan
- Living Room with Fireplace
- Combination Dining and Living Room
- Neighborhood Views
Kitchen
- Gas Oven
- Microwave
- Dishwasher
- Granite Countertops
- Disposal
Flooring
- Carpet
- Laminate
- Tile
Bedrooms and Bathrooms
- 2 Bedrooms
- Double Master Bedroom
- Walk-In Closet
- Remodeled Bathroom
- Bathroom on Main Level
- Solid Surface Bathroom Countertops
- Granite Bathroom Countertops
- Dual Sinks
- Low Flow Toliet
- Bathtub with Shower
- Bathtub Includes Tile Surround
- Walk-in Shower
Laundry
- Laundry in Utility Room
- Washer and Dryer
Utilities
- Forced Air Heating and Cooling System
- Vented Exhaust Fan
- Heating System Uses Gas
Listing and Financial Details
- Assessor Parcel Number 211-100-039-0
Community Details
Overview
- Association fees include fencing, insurance - hazard, landscaping / gardening, maintenance - common area, maintenance - exterior, maintenance - road, management fee, reserves, roof
- 92 Units
- Oakcreek At Greystone Association
- Built by GREYSTONE RANCH
Recreation
- Community Playground
Map
Home Values in the Area
Average Home Value in this Area
Property History
| Date | Event | Price | Change | Sq Ft Price |
|---|---|---|---|---|
| 02/04/2025 02/04/25 | Off Market | $720,000 | -- | -- |
| 09/10/2018 09/10/18 | Sold | $720,000 | 0.0% | $456 / Sq Ft |
| 09/10/2018 09/10/18 | Sold | $720,000 | -3.9% | $456 / Sq Ft |
| 09/10/2018 09/10/18 | Pending | -- | -- | -- |
| 08/23/2018 08/23/18 | Pending | -- | -- | -- |
| 08/11/2018 08/11/18 | For Sale | $749,000 | 0.0% | $474 / Sq Ft |
| 07/25/2018 07/25/18 | For Sale | $749,000 | -- | $474 / Sq Ft |
Tax History
| Year | Tax Paid | Tax Assessment Tax Assessment Total Assessment is a certain percentage of the fair market value that is determined by local assessors to be the total taxable value of land and additions on the property. | Land | Improvement |
|---|---|---|---|---|
| 2024 | $9,115 | $787,421 | $437,456 | $349,965 |
| 2023 | $9,115 | $771,982 | $428,879 | $343,103 |
| 2022 | $9,020 | $756,846 | $420,470 | $336,376 |
| 2021 | $8,843 | $742,007 | $412,226 | $329,781 |
| 2019 | $8,676 | $720,000 | $400,000 | $320,000 |
| 2018 | $5,423 | $444,760 | $219,565 | $225,195 |
| 2017 | $5,223 | $436,040 | $215,260 | $220,780 |
| 2016 | $5,147 | $427,491 | $211,040 | $216,451 |
| 2015 | $5,086 | $421,070 | $207,870 | $213,200 |
| 2014 | $5,027 | $412,823 | $203,799 | $209,024 |
Mortgage History
| Date | Status | Loan Amount | Loan Type |
|---|---|---|---|
| Open | $49,200 | Credit Line Revolving | |
| Open | $679,800 | New Conventional | |
| Closed | $679,000 | New Conventional | |
| Closed | $679,650 | New Conventional | |
| Previous Owner | $417,000 | New Conventional | |
| Previous Owner | $53,100 | Stand Alone Second | |
| Previous Owner | $361,600 | New Conventional | |
| Previous Owner | $383,693 | FHA | |
| Previous Owner | $178,000 | Unknown | |
| Previous Owner | $180,000 | Unknown | |
| Previous Owner | $180,000 | Unknown | |
| Previous Owner | $188,000 | Purchase Money Mortgage | |
| Previous Owner | $153,819 | Purchase Money Mortgage |
Deed History
| Date | Type | Sale Price | Title Company |
|---|---|---|---|
| Grant Deed | $720,000 | Chicago Title Company | |
| Grant Deed | $395,000 | North American Title Company | |
| Grant Deed | $235,000 | Commonwealth Land Title Co | |
| Interfamily Deed Transfer | -- | First American Title Guarant | |
| Grant Deed | $205,500 | First American Title Guarant |
Similar Homes in the area
Source: MLSListings
MLS Number: ML81718602
APN: 211-100-039-0
- 1730 Cutter Ct Unit 1730
- 19251 San Ramon Valley Blvd
- 130 Sutter Creek Ln Unit 130
- 540 Sutter Creek Ln
- 2731 Corey Place
- 39 Saint Pierre Ct
- 2889 Biddleford Dr
- 9875 Brunswick Way
- 297 Ludlow Place
- 10 Almond Orchard Ln
- 23 Belfast Place
- 2752 Morgan Dr
- 25 Marilyn Place
- 3047 Montevideo Dr
- 2768 Mohawk Cir
- 2935 Pine Valley Rd
- 604 Lomond Cir
- 50 Tom Ct
- 2766 Ascot Dr
- 3070 Pine Valley Rd
