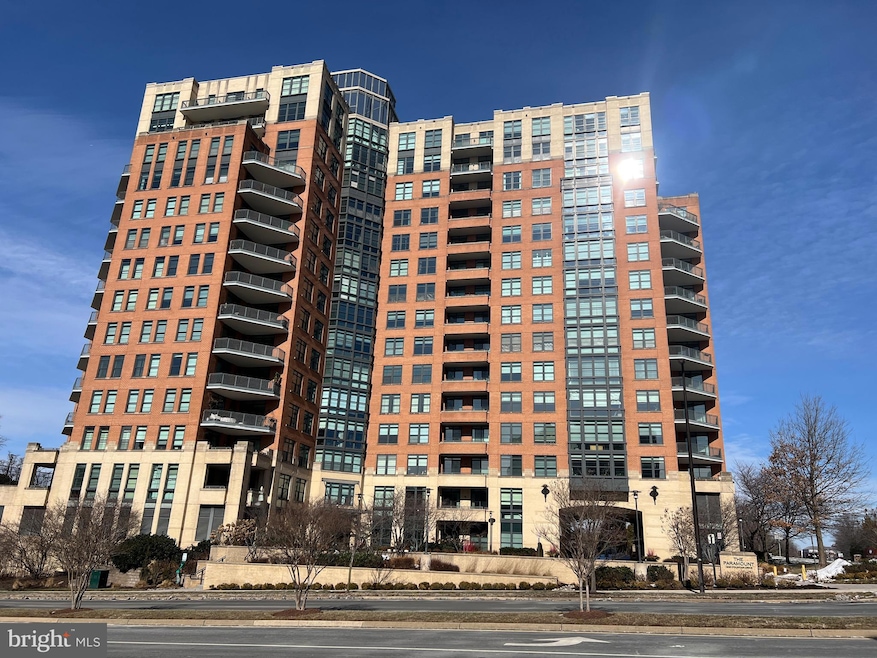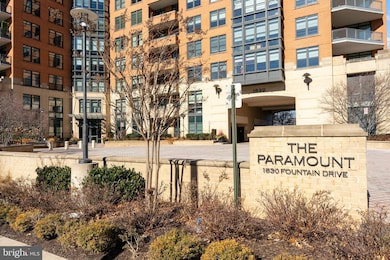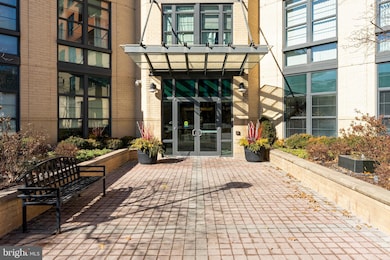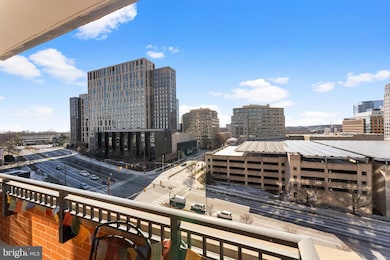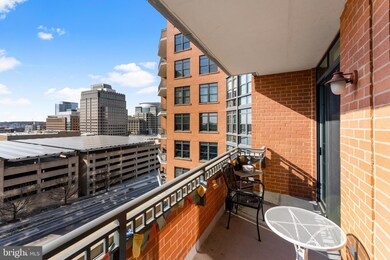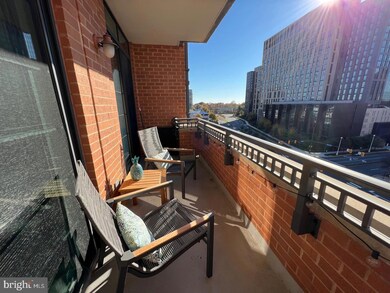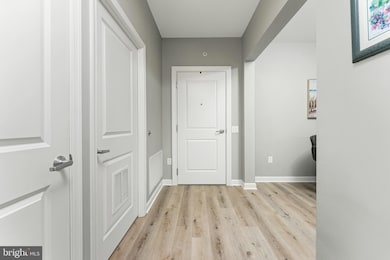
The Paramount 1830 Fountain Dr Unit 806 Reston, VA 20190
Reston Town Center NeighborhoodEstimated payment $4,631/month
Highlights
- Concierge
- Fitness Center
- City View
- Langston Hughes Middle School Rated A-
- Gourmet Kitchen
- 3-minute walk to Presidents Park
About This Home
No need to look any further...A fantastic opportunity to live at the Paramount at Reston Town Center! If you are looking for a lovely 2 bedroom, 2 bath floor plan with incredible city views and super location, this is the property for you! Many spectacular city views of the Reston Town Center from this luxury condo & the spacious balcony. This 1,369 sqft Phoenix model has a gourmet kitchen, adjoining living room with gas fireplace, separate dining room--a rare find in a condo--for your most formal entertaining, breakfast bar for a casual meal, morning coffee or a cocktail, very spacious master bedroom with large walk-in closet that boosts a quality organizer system, master bath with double sinks, soaking tub & separate shower, nice-sized secondary bedroom, hall bath, in-unit washer/dryer room that provides extra storage and newer LVP flooring & carpet. The Paramount is a premiere condo building offering utmost luxury, convenience & fine living experience...Building amenities include an outdoor pool, fitness room + strengthening room, a club/party room, lovely outdoor patio space off club room & pool. Walk across the street to all of the fabulous amenities offered by Reston Town Center from fine & casual dining to shopping & great entertainment. Also nearby is the RTC Metro stop, W&OD bike path, library, additional shopping & dining opportunities & coming soon just across Fountain Drive... Whole Foods. Dulles International Airport is within 10 miles and you can take the metro there if you prefer. Location...Location is an under statement. Make this wonderful property your new home and start enjoying life in Reston! Quick closing possible!
Property Details
Home Type
- Condominium
Est. Annual Taxes
- $6,797
Year Built
- Built in 2005
Lot Details
- Property is in excellent condition
HOA Fees
- $996 Monthly HOA Fees
Parking
- 1 Subterranean Space
- Assigned parking located at #G2-5
Home Design
- Traditional Architecture
- Brick Exterior Construction
Interior Spaces
- 1,369 Sq Ft Home
- Property has 1 Level
- Open Floorplan
- Gas Fireplace
- Window Treatments
- Sliding Doors
- Family Room Off Kitchen
- Living Room
- Formal Dining Room
Kitchen
- Gourmet Kitchen
- Gas Oven or Range
- Built-In Microwave
- Ice Maker
- Dishwasher
- Stainless Steel Appliances
- Disposal
Flooring
- Carpet
- Ceramic Tile
- Luxury Vinyl Plank Tile
Bedrooms and Bathrooms
- 2 Main Level Bedrooms
- En-Suite Bathroom
- Walk-In Closet
- 2 Full Bathrooms
- Soaking Tub
- Bathtub with Shower
- Walk-in Shower
Laundry
- Laundry Room
- Dryer
- Washer
Utilities
- Central Air
- Heat Pump System
- Hot Water Heating System
- Electric Water Heater
Listing and Financial Details
- Assessor Parcel Number 0171 31 0806
Community Details
Overview
- Association fees include gas, water, sewer, management, pool(s), trash
- $25 Other Monthly Fees
- High-Rise Condominium
- Paramount Condominium Condos
- Paramount Condominium Community
- Paramount Subdivision
- Property Manager
Amenities
- Concierge
- Party Room
- Elevator
Recreation
Pet Policy
- Limit on the number of pets
- Pet Deposit Required
Security
- Front Desk in Lobby
Map
About The Paramount
Home Values in the Area
Average Home Value in this Area
Tax History
| Year | Tax Paid | Tax Assessment Tax Assessment Total Assessment is a certain percentage of the fair market value that is determined by local assessors to be the total taxable value of land and additions on the property. | Land | Improvement |
|---|---|---|---|---|
| 2024 | $6,797 | $554,190 | $111,000 | $443,190 |
| 2023 | $6,438 | $538,050 | $108,000 | $430,050 |
| 2022 | $6,036 | $498,190 | $100,000 | $398,190 |
| 2021 | $6,064 | $488,420 | $98,000 | $390,420 |
| 2020 | $5,934 | $474,190 | $95,000 | $379,190 |
| 2019 | $5,859 | $468,190 | $104,000 | $364,190 |
| 2018 | $5,982 | $520,210 | $104,000 | $416,210 |
| 2017 | $5,985 | $495,440 | $99,000 | $396,440 |
| 2016 | $6,793 | $563,500 | $113,000 | $450,500 |
| 2015 | $6,972 | $599,470 | $120,000 | $479,470 |
| 2014 | $6,045 | $520,930 | $104,000 | $416,930 |
Property History
| Date | Event | Price | Change | Sq Ft Price |
|---|---|---|---|---|
| 04/17/2025 04/17/25 | Price Changed | $549,900 | -0.7% | $402 / Sq Ft |
| 03/27/2025 03/27/25 | Price Changed | $554,000 | -0.9% | $405 / Sq Ft |
| 03/03/2025 03/03/25 | Price Changed | $559,000 | -1.8% | $408 / Sq Ft |
| 02/01/2025 02/01/25 | For Sale | $569,000 | 0.0% | $416 / Sq Ft |
| 11/14/2023 11/14/23 | Rented | $2,695 | 0.0% | -- |
| 11/08/2023 11/08/23 | Under Contract | -- | -- | -- |
| 11/03/2023 11/03/23 | For Rent | $2,695 | +8.9% | -- |
| 02/09/2018 02/09/18 | Rented | $2,475 | -3.9% | -- |
| 02/09/2018 02/09/18 | Under Contract | -- | -- | -- |
| 08/01/2017 08/01/17 | For Rent | $2,575 | -- | -- |
Deed History
| Date | Type | Sale Price | Title Company |
|---|---|---|---|
| Warranty Deed | $585,700 | -- | |
| Special Warranty Deed | $519,187 | -- |
Mortgage History
| Date | Status | Loan Amount | Loan Type |
|---|---|---|---|
| Open | $417,000 | New Conventional | |
| Previous Owner | $477,651 | New Conventional |
Similar Homes in Reston, VA
Source: Bright MLS
MLS Number: VAFX2218600
APN: 0171-31-0806
- 12025 New Dominion Pkwy Unit 509
- 12025 New Dominion Pkwy Unit 124
- 11990 Market St Unit 805
- 11990 Market St Unit 1414
- 11990 Market St Unit 908
- 11990 Market St Unit 413
- 11990 Market St Unit 1404
- 11990 Market St Unit 1205
- 11990 Market St Unit 1311
- 12012 Taliesin Place Unit 26
- 11776 Stratford House Place Unit 503
- 11776 Stratford House Place Unit 807
- 11776 Stratford House Place Unit 202
- 1793 Jonathan Way Unit F
- 12013 Taliesin Place Unit 11
- 11775 Stratford House Place Unit 101
- 11775 Stratford House Place Unit 412
- 12000 Market St Unit 189
- 12000 Market St Unit 343
- 12000 Market St Unit 103
