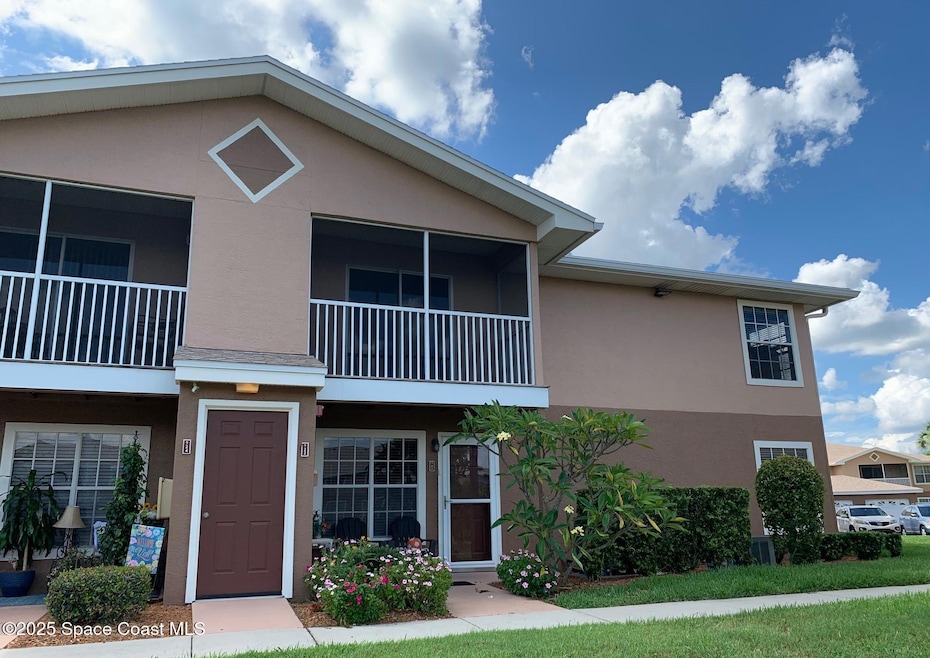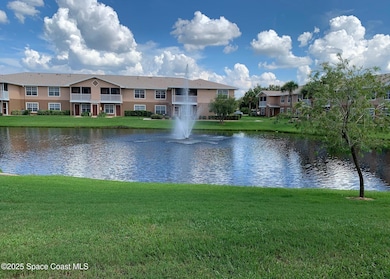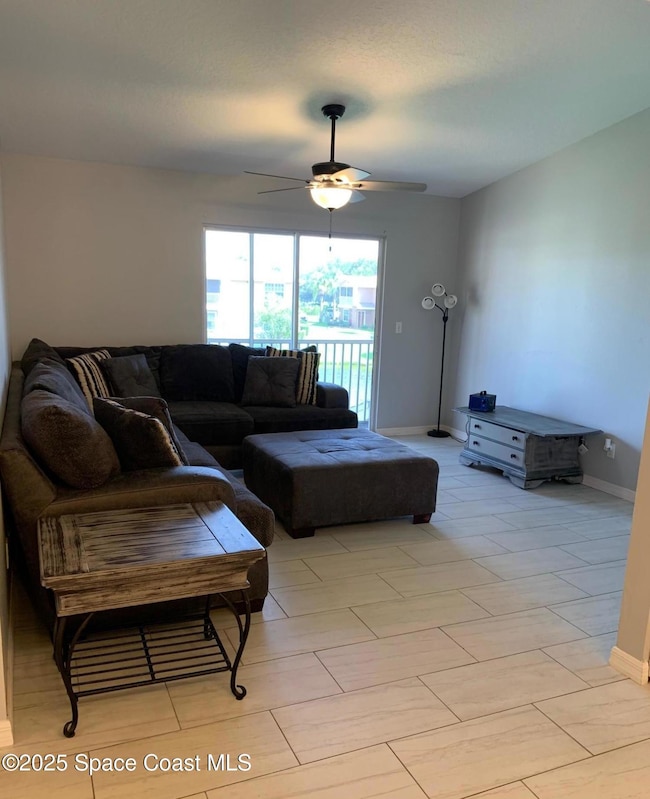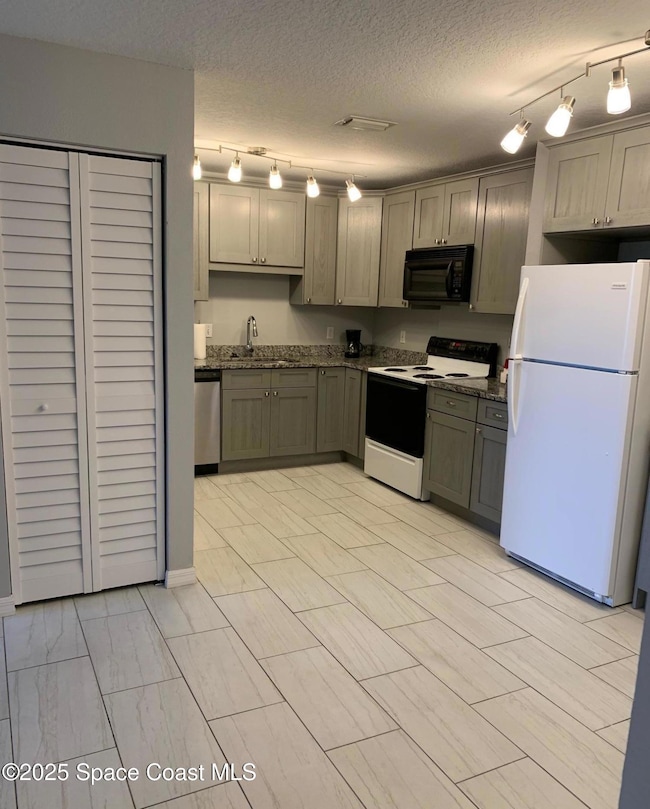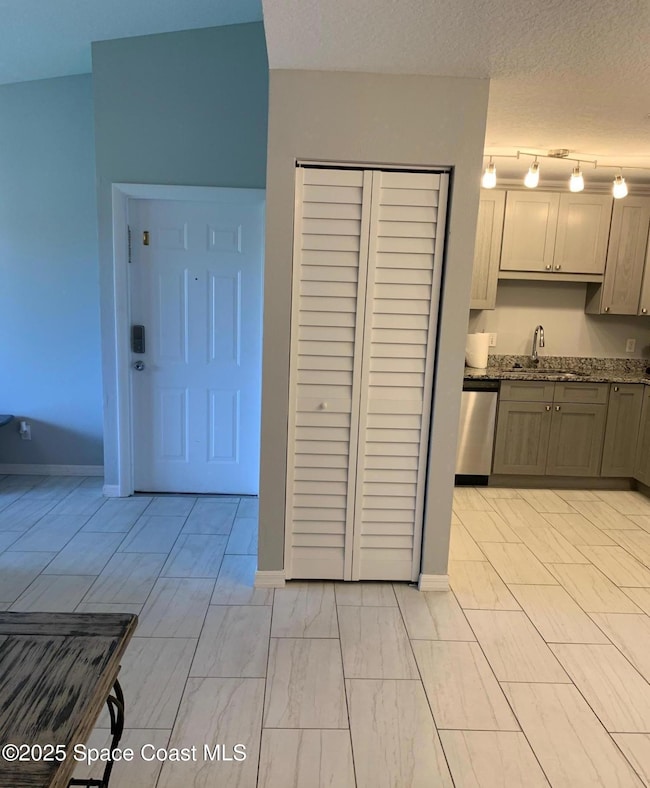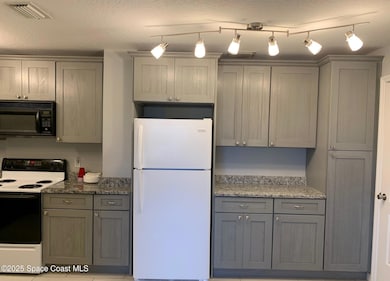
1830 Long Iron Dr Unit 722 Rockledge, FL 32955
Estimated payment $1,733/month
Highlights
- Water Views
- Fitness Center
- Gated Community
- Viera High School Rated A-
- Heated Spa
- Open Floorplan
About This Home
Welcome to The Greens at Viera - Where Style Meets Serenity and Resort Living is Everyday Life Step into effortless living with this beautifully updated 2-bedroom, 1-bathroom condo perched on the second floor, offering tranquil lake views right from your living room. Thoughtfully designed and move-in ready, this home blends modern finishes with everyday functionality. The kitchen is a true showstopper—featuring sleek designer grey cabinetry, luxurious high-end granite countertops, and a clean, modern aesthetic that makes both cooking and entertaining a delight. The open layout allows natural light to flood the space, highlighting the rich tile flooring in the main living areas and the stylish vinyl flooring in the bedrooms. The primary bedroom includes a generous walk-in closet, and the contemporary interior doors throughout the unit add a chic, upscale vibe. Both the kitchen and bathroom have been tastefully renovated with attention to detail, offering tons of counter space and polished finishes. Enjoy the convenience of an in-unit washer and dryerand indulge in resort-style living every single day. This gated community features lush landscaping, a sparkling resort-style pool, fitness center, and beautifully maintained common areas designed for relaxation and connection. Whether you're a first-time buyer, a snowbird, or an investor, this gem checks all the boxes.Modern. Secure. Carefree. Welcome home.
Property Details
Home Type
- Condominium
Est. Annual Taxes
- $2,780
Year Built
- Built in 1998
Lot Details
- South Facing Home
- Few Trees
HOA Fees
- $275 Monthly HOA Fees
Home Design
- Shingle Roof
- Wood Siding
- Asphalt
- Stucco
Interior Spaces
- 923 Sq Ft Home
- 2-Story Property
- Open Floorplan
- Ceiling Fan
- Screened Porch
- Water Views
- Security Gate
Kitchen
- Electric Range
- Microwave
- Dishwasher
Flooring
- Carpet
- Tile
Bedrooms and Bathrooms
- 2 Bedrooms
- Walk-In Closet
- 1 Full Bathroom
- Bathtub and Shower Combination in Primary Bathroom
Laundry
- Laundry in unit
- Dryer
- Washer
Parking
- Parking Lot
- Unassigned Parking
Pool
- Heated Spa
- In Ground Spa
Outdoor Features
- Balcony
- Patio
Schools
- Manatee Elementary School
- Kennedy Middle School
- Viera High School
Utilities
- Central Heating and Cooling System
- Electric Water Heater
- Cable TV Available
Listing and Financial Details
- Assessor Parcel Number 25-36-33-Qv-0000a.0-0106.00
- Community Development District (CDD) fees
- $504 special tax assessment
Community Details
Overview
- Association fees include ground maintenance, security, trash
- Greens At Viera East Condominium Association, Phone Number (321) 639-8772
- Greens At Viera E Condo Subdivision
- Maintained Community
- Car Wash Area
Amenities
- Community Barbecue Grill
- Clubhouse
Recreation
- Fitness Center
- Community Pool
- Community Spa
Pet Policy
- Pet Size Limit
- 2 Pets Allowed
- Dogs and Cats Allowed
- Breed Restrictions
Security
- Security Service
- Gated Community
- Fire and Smoke Detector
Map
Home Values in the Area
Average Home Value in this Area
Tax History
| Year | Tax Paid | Tax Assessment Tax Assessment Total Assessment is a certain percentage of the fair market value that is determined by local assessors to be the total taxable value of land and additions on the property. | Land | Improvement |
|---|---|---|---|---|
| 2023 | $2,728 | $166,520 | $0 | $0 |
| 2022 | $2,438 | $145,780 | $0 | $0 |
| 2021 | $2,392 | $111,330 | $0 | $111,330 |
| 2020 | $2,300 | $99,530 | $0 | $99,530 |
| 2019 | $2,049 | $93,680 | $0 | $93,680 |
| 2018 | $2,013 | $91,070 | $0 | $91,070 |
| 2017 | $1,984 | $87,600 | $0 | $87,600 |
| 2016 | $1,807 | $61,690 | $0 | $0 |
| 2015 | $1,799 | $48,550 | $0 | $0 |
| 2014 | $1,693 | $44,140 | $0 | $0 |
Property History
| Date | Event | Price | Change | Sq Ft Price |
|---|---|---|---|---|
| 04/23/2025 04/23/25 | For Sale | $220,000 | 0.0% | $238 / Sq Ft |
| 07/17/2020 07/17/20 | Rented | $1,100 | -12.0% | -- |
| 07/10/2020 07/10/20 | Under Contract | -- | -- | -- |
| 06/29/2020 06/29/20 | For Rent | $1,250 | 0.0% | -- |
| 05/23/2019 05/23/19 | Sold | $125,900 | 0.0% | $136 / Sq Ft |
| 05/01/2019 05/01/19 | Pending | -- | -- | -- |
| 05/01/2019 05/01/19 | Price Changed | $125,900 | -3.1% | $136 / Sq Ft |
| 04/05/2019 04/05/19 | For Sale | $129,900 | -- | $141 / Sq Ft |
Deed History
| Date | Type | Sale Price | Title Company |
|---|---|---|---|
| Warranty Deed | $125,900 | A1a Beachside Title Inc | |
| Special Warranty Deed | $118,900 | Titleconcepts Ii Llc |
Mortgage History
| Date | Status | Loan Amount | Loan Type |
|---|---|---|---|
| Open | $82,000 | New Conventional | |
| Previous Owner | $95,120 | Purchase Money Mortgage | |
| Closed | $11,890 | No Value Available |
Similar Homes in Rockledge, FL
Source: Space Coast MLS (Space Coast Association of REALTORS®)
MLS Number: 1043980
APN: 25-36-33-QV-0000A.0-0106.00
- 1830 Long Iron Dr Unit 722
- 1851 Long Iron Dr Unit 904
- 1830 Long Iron Dr Unit 721
- 1780 Rocky Wood Cir Unit 102
- 1831 Long Iron Dr Unit 628
- 1720 Sun Gazer Dr
- 1873 Sun Gazer Dr
- 2273 Brightwood Cir
- 5081 Pointed Bill Ct
- 2268 Brightwood Cir
- 2374 Golf Vista Blvd
- 4968 Wexford Dr
- 1773 Sun Gazer Dr
- 5693 Star Rush Dr Unit 202
- 5693 Star Rush Dr Unit 101
- 1757 Sophias Dr Unit 106
- 5088 Wexford Dr
- 2405 Bayhill Dr
- 5673 Star Rush Dr Unit 208
- 5673 Star Rush Dr Unit 202
