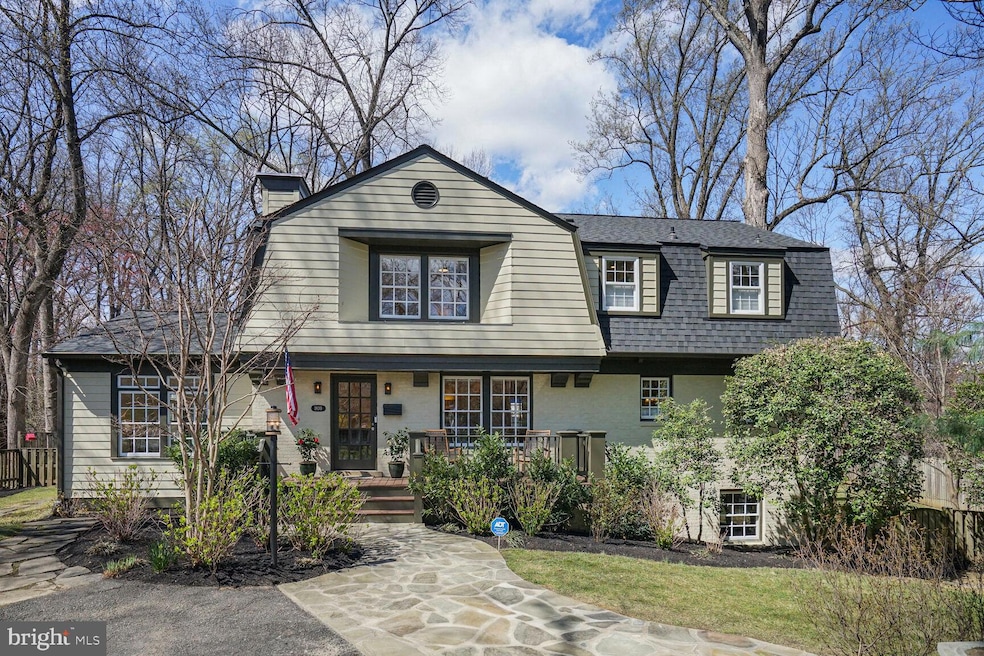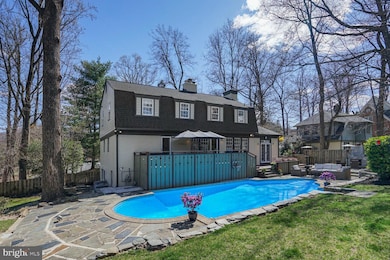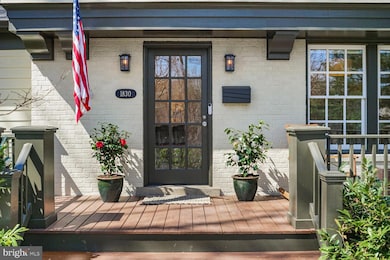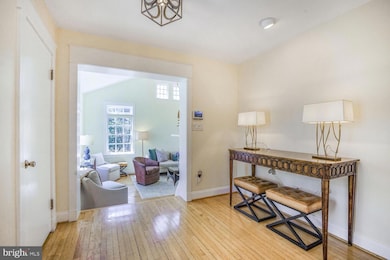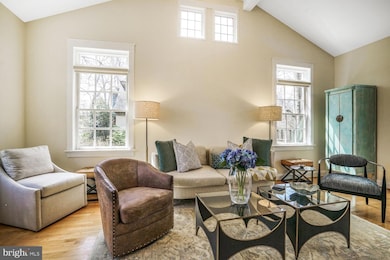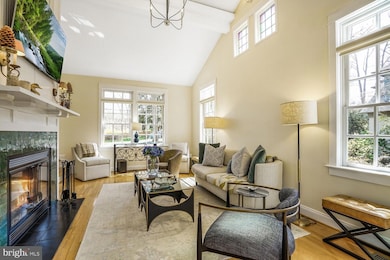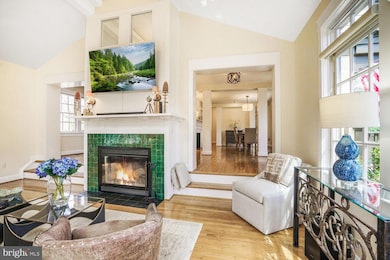
1830 Massachusetts Ave McLean, VA 22101
Estimated payment $15,506/month
Highlights
- Heated Pool and Spa
- Gourmet Kitchen
- Open Floorplan
- Chesterbrook Elementary School Rated A
- View of Trees or Woods
- Craftsman Architecture
About This Home
Stunning Morris Day Redesigned Craftsman in Franklin Park
Welcome to this exceptional Craftsman-style home, designed with the signature style of the late Robert Morris, Morris-Day Architect. This home has been carefully reimagined to suit today's lifestyle while honoring its architectural heritage. Perfectly situated in the sought-after Franklin Park neighborhood, this one-of-a-kind residence offers five bedrooms and four bathrooms across three levels of timeless charm and thoughtful design. Unique architectural details abound, including transom windows and beadboard accents.
Step into the warm and inviting foyer. To the left, a spacious and light-filled family room features a vaulted ceiling, a picturesque wood-burning fireplace, and French doors that open to a gorgeous slate patio. The outdoor space is a true retreat, complete with a recently painted heated in-ground swimming pool, an outdoor stone fireplace, and a well-sized deck — perfect for relaxing or entertaining while enjoying the beautifully landscaped gardens.
To the right of the foyer, the elegant dining room showcases another wood-burning fireplace and abundant natural light. The thoughtfully designed kitchen offers serene backyard views, making meal preparation a delight. One of the two bedrooms on the first floor includes a door with access to the deck.
Upstairs, a charming second family room — ideal as a home office, library, or relaxation space — boasts wall-to-wall bookcases. This level also includes three spacious bedrooms, including a luxurious primary suite with an en-suite bathroom and generous closet space.
The lower level offers incredible flexibility. It features a cozy family room with a wood-burning fireplace, a full bathroom, and ample storage. A fantastic pool table, which can be conveyed, adds to the entertainment appeal. With plenty of space, this level can easily accommodate additional bedrooms, a den, or a customized living area.
Freshly repainted inside and out, with thoughtful finishing touches throughout, this truly special home blends elegance, comfort, and unique designer craftsmanship. It is walkable to the newly renovated shopping center, which hosts a Safeway grocery store, a Starbucks coffee shop, a bagel bakery, a bookstore, a tennis shop, J. MacLaughlin, Blue Mercury, an RTR Pilates studio, and two restaurants. Don’t miss the opportunity to experience it for yourself!
Home Details
Home Type
- Single Family
Est. Annual Taxes
- $18,966
Year Built
- Built in 1955
Lot Details
- 0.36 Acre Lot
- Stone Retaining Walls
- Back Yard Fenced
- Landscaped
- Corner Lot
- Wooded Lot
- Property is in excellent condition
- Property is zoned 120
Home Design
- Craftsman Architecture
- Brick Exterior Construction
- Block Foundation
- Asphalt Roof
Interior Spaces
- 3,275 Sq Ft Home
- Property has 3 Levels
- Open Floorplan
- Built-In Features
- 4 Fireplaces
- Screen For Fireplace
- Window Treatments
- Sitting Room
- Living Room
- Dining Room
- Game Room
- Wood Flooring
- Views of Woods
Kitchen
- Gourmet Kitchen
- Gas Oven or Range
- Microwave
- Dishwasher
- Upgraded Countertops
- Disposal
Bedrooms and Bathrooms
- En-Suite Primary Bedroom
- En-Suite Bathroom
Laundry
- Laundry on upper level
- Dryer
- Washer
Finished Basement
- Walk-Out Basement
- Side Exterior Basement Entry
- Basement Windows
Home Security
- Home Security System
- Motion Detectors
- Fire and Smoke Detector
- Flood Lights
Parking
- 3 Parking Spaces
- 3 Driveway Spaces
Pool
- Heated Pool and Spa
- Heated In Ground Pool
- Fence Around Pool
- Pool Equipment Shed
Outdoor Features
- Deck
- Patio
- Outdoor Storage
- Playground
- Porch
Schools
- Chesterbrook Elementary School
- Longfellow Middle School
- Mclean High School
Utilities
- Forced Air Heating and Cooling System
- Heat Pump System
- Natural Gas Water Heater
Community Details
- No Home Owners Association
- Built by Morris Day
- Franklin Park Subdivision
Listing and Financial Details
- Tax Lot 1
- Assessor Parcel Number 0411 13020001
Map
Home Values in the Area
Average Home Value in this Area
Tax History
| Year | Tax Paid | Tax Assessment Tax Assessment Total Assessment is a certain percentage of the fair market value that is determined by local assessors to be the total taxable value of land and additions on the property. | Land | Improvement |
|---|---|---|---|---|
| 2024 | $17,121 | $1,379,920 | $787,000 | $592,920 |
| 2023 | $16,244 | $1,354,030 | $787,000 | $567,030 |
| 2022 | $15,442 | $1,270,030 | $703,000 | $567,030 |
| 2021 | $14,298 | $1,150,030 | $583,000 | $567,030 |
| 2020 | $14,383 | $1,150,030 | $583,000 | $567,030 |
| 2019 | $13,947 | $1,113,030 | $573,000 | $540,030 |
| 2018 | $11,891 | $1,033,990 | $550,000 | $483,990 |
| 2017 | $12,995 | $1,056,830 | $550,000 | $506,830 |
| 2016 | $12,489 | $1,014,980 | $550,000 | $464,980 |
| 2015 | $11,844 | $996,440 | $545,000 | $451,440 |
| 2014 | $11,590 | $976,590 | $534,000 | $442,590 |
Property History
| Date | Event | Price | Change | Sq Ft Price |
|---|---|---|---|---|
| 04/03/2025 04/03/25 | For Sale | $2,495,000 | +111.4% | $762 / Sq Ft |
| 05/10/2018 05/10/18 | Sold | $1,180,000 | +2.6% | $434 / Sq Ft |
| 04/14/2018 04/14/18 | Pending | -- | -- | -- |
| 04/13/2018 04/13/18 | For Sale | $1,150,000 | +18.6% | $423 / Sq Ft |
| 05/30/2012 05/30/12 | Sold | $970,000 | -2.9% | $357 / Sq Ft |
| 05/06/2012 05/06/12 | Pending | -- | -- | -- |
| 04/12/2012 04/12/12 | For Sale | $998,750 | +3.0% | $368 / Sq Ft |
| 04/12/2012 04/12/12 | Off Market | $970,000 | -- | -- |
Deed History
| Date | Type | Sale Price | Title Company |
|---|---|---|---|
| Deed | $1,180,000 | Universal Title | |
| Warranty Deed | $970,000 | -- | |
| Deed | $285,000 | -- |
Mortgage History
| Date | Status | Loan Amount | Loan Type |
|---|---|---|---|
| Open | $696,000 | New Conventional | |
| Closed | $720,000 | New Conventional | |
| Previous Owner | $721,000 | New Conventional | |
| Previous Owner | $776,000 | New Conventional | |
| Previous Owner | $228,000 | Purchase Money Mortgage | |
| Closed | $28,500 | No Value Available |
Similar Homes in the area
Source: Bright MLS
MLS Number: VAFX2223466
APN: 0411-13020001
- 6139 Franklin Park Rd
- 6137 Franklin Park Rd
- 5146 38th St N
- 3946 N Dumbarton St
- 1806 Dumbarton St
- 6100 Solitaire Way
- 1803 Dumbarton St
- 1944 Massachusetts Ave
- 1755 East Ave
- 6210 Kilcullen Dr
- 1742 Atoga Ave
- 6304 Old Dominion Dr
- 1740 Atoga Ave
- 6313 Old Dominion Dr
- 6303 Hunting Ridge Ln
- 6030 Woodland Terrace
- 2012 Rockingham St
- 1705 East Ave
- 6238 Linway Terrace
- 1669 East Ave
