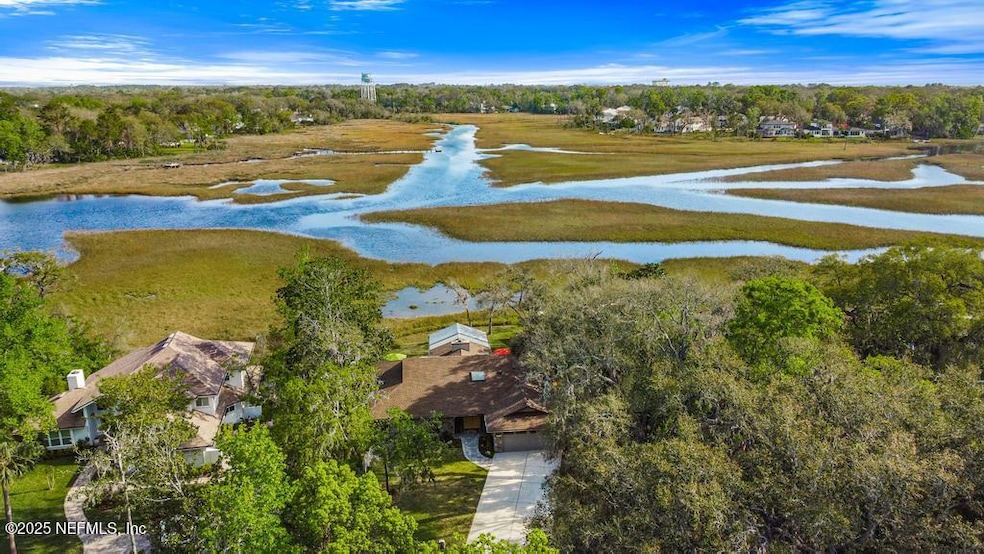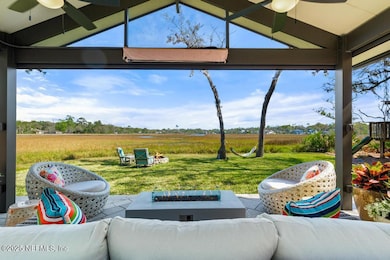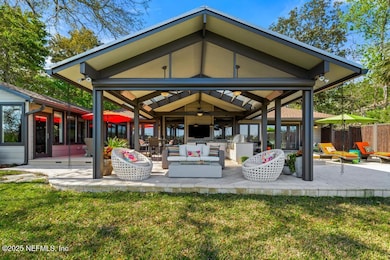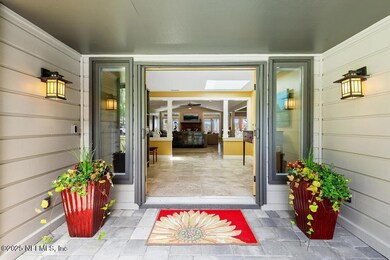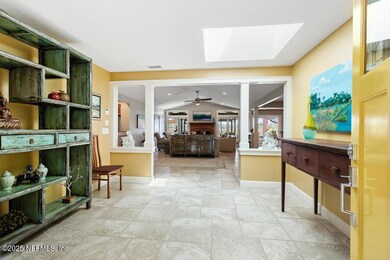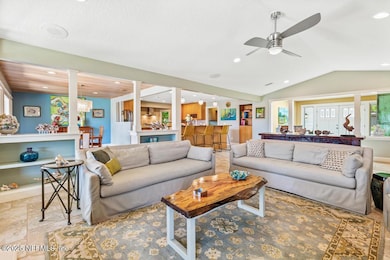
1830 Nightfall Dr Neptune Beach, FL 32266
Neptune Beach NeighborhoodEstimated payment $9,436/month
Highlights
- Property fronts an intracoastal waterway
- Open Floorplan
- Contemporary Architecture
- Duncan U. Fletcher High School Rated A-
- Deck
- Wetlands on Lot
About This Home
Tucked away in one of Neptune Beach's most secluded and desirable neighborhoods, this waterfront 3 bedroom, (plus flex room for a 4th) 2 full baths home is a sanctuary of nature, privacy, and tranquility. The magic begins as you cross the charming Kings Bridge over Hopkins Creek, a winding waterway flowing from the Intracoastal, and turn onto tree-canopied Nightfall Drive, where towering oaks lead you home. With only one way in and out, this secluded neighborhood offers a rare sense of privacy and safety in a sought-after coastal town—perfect for those who cherish nature's beauty and tranquility yet want to stay close to the energy of a vibrant beach town.As the sun dips below the marsh, gather with neighbors on Kings Bridge—whether to share a friendly chat or cast a line for redfish. Perfect for peaceful strolls along quiet, tree-lined streets—ideal for walking the dog and soaking in the fresh coastal air.Leave the car in the garage and bike or take your golf cart to the beach (2.1 miles), Jarboe Park (1.9 miles), Beaches Town Center (2.4 miles), grocery store (1.8 miles), and Neptune Beach Elementary (0.8).Outdoor Living at Its Finest. Your backyard is a bird sanctuary. The expansive marsh and waterway views are a masterpiece in motion, shifting with the seasons, light, and tide. Watch ospreys soar, herons wade, and spoonbills flash pink. Listen for the elusive marsh hen, often heard, but rarely seen.Designed for year-round enjoyment, the outdoor living space offers a rare blend of comfort and privacy. Nestled on over almost a half of an acre, this home offers a stunning 180-degree view of the marsh and water, stretching close to a half of a mile. Step out your back door into a private oasis, free from the view of neighbors and fully immersed in nature's beauty.With over 1,600 sq. ft. of outdoor living space, 680 sq. ft. covered and enclosed with electronic screensthis area is designed for effortless entertaining and relaxation. Thoughtfully curated features included in the purchase:· Custom built aluminum outdoor structure with skylight and metal roofing· Custom bult aluminum and bamboo privacy fence· Custom wood and flagstone wall in front yard· Unique seashell pavers and wood decking· Electronic screens fully enclose the 680 sq ft of space· Infrared heaters for year-round comfort· Outdoor kitchen with granite counters· Custom marine board cabinets· FireMagic grill and power burner with underground propane supply· Modern propane fire pit table· Custom-built fort, move-in ready for kids or grandkids· Beverage refrigerator· Hot tub -ready electrical setupWhether sipping coffee as the morning mist rises over the marsh or unwinding by the fire pit at sunset, this outdoor sanctuary offers unparalleled privacy and breathtaking scenery.Inside Your Home: Luxury & CraftsmanshipThroughout the home, you'll find lots of little touches and details that add up to true quality. An open plan layout with lots of natural light pouring through expansive windows, highlighting:· Custom cabinetry throughout by Beaches Woodcrafts· Wild marsh granite kitchen countertops· Butler's pantry with sink· Rare fossil marble on the bar & bookshelf cabinets by Bellmarmi· Limestone bathroom countertops by Bellmarmi· Custom wood ceilings in dining and flex room· Heart of pine fireplace mantel from 1880s· Timeless travertine porcelain tile floors in main living space and wood floors in bedrooms· New epoxy garage flooring with Gladiator railing and cabinets· Surround sound throughout the house· Retractable screen doors on front doors, 2 sets of French doors and garage entry doorPeace of Mind· New roof (2022),· New Air Conditioning (2019)· New septic system & drain field (2019)· Exterior painted (2025)· Windows painted (2025)· New hot water heater· 120-gallon owned propane tank· Front and back exterior Ring security video cameras and door-bell· JELD-WEN & Hurd aluminum wood clad windows and doorsA Rare OpportunityHomes in this hidden enclave are a rare find. Come see for yourself and discover the magic of Nightfall Drive and the beauty of living in nature while being on the edge of a vibrant coastal town.
Home Details
Home Type
- Single Family
Est. Annual Taxes
- $6,137
Year Built
- Built in 1984 | Remodeled
Lot Details
- Property fronts a marsh
- Property fronts an intracoastal waterway
Parking
- 2 Car Attached Garage
Home Design
- Contemporary Architecture
- Shingle Roof
- Wood Siding
Interior Spaces
- 2,632 Sq Ft Home
- 1-Story Property
- Open Floorplan
- Wet Bar
- Built-In Features
- Ceiling Fan
- Skylights
- Wood Burning Fireplace
- Entrance Foyer
- Laundry in unit
Kitchen
- Breakfast Bar
- Electric Cooktop
- Microwave
- Dishwasher
- Wine Cooler
- Kitchen Island
Flooring
- Wood
- Terrazzo
Bedrooms and Bathrooms
- 3 Bedrooms
- Walk-In Closet
- 2 Full Bathrooms
- Bathtub With Separate Shower Stall
Accessible Home Design
- Accessibility Features
Outdoor Features
- Outdoor Shower
- Access to marsh
- Wetlands on Lot
- Deck
- Fire Pit
- Rear Porch
Schools
- Neptune Beach Elementary School
- Duncan Fletcher Middle School
- Duncan Fletcher High School
Utilities
- Central Heating and Cooling System
- Electric Water Heater
- Septic Tank
Community Details
- No Home Owners Association
- Seagate Forest Subdivision
Listing and Financial Details
- Assessor Parcel Number 1787260000
Map
Home Values in the Area
Average Home Value in this Area
Tax History
| Year | Tax Paid | Tax Assessment Tax Assessment Total Assessment is a certain percentage of the fair market value that is determined by local assessors to be the total taxable value of land and additions on the property. | Land | Improvement |
|---|---|---|---|---|
| 2024 | $6,137 | $392,894 | -- | -- |
| 2023 | $6,137 | $381,451 | $0 | $0 |
| 2022 | $5,617 | $370,341 | $0 | $0 |
| 2021 | $5,586 | $359,555 | $0 | $0 |
| 2020 | $5,534 | $354,591 | $0 | $0 |
| 2019 | $5,475 | $346,619 | $0 | $0 |
| 2018 | $5,409 | $340,157 | $0 | $0 |
| 2017 | $5,346 | $333,161 | $0 | $0 |
| 2016 | $5,320 | $326,309 | $0 | $0 |
| 2015 | $5,187 | $314,075 | $0 | $0 |
| 2014 | $5,198 | $311,583 | $0 | $0 |
Property History
| Date | Event | Price | Change | Sq Ft Price |
|---|---|---|---|---|
| 04/25/2025 04/25/25 | Price Changed | $1,599,000 | -5.7% | $608 / Sq Ft |
| 04/17/2025 04/17/25 | Price Changed | $1,695,000 | -5.6% | $644 / Sq Ft |
| 04/11/2025 04/11/25 | Price Changed | $1,795,000 | -4.3% | $682 / Sq Ft |
| 04/01/2025 04/01/25 | For Sale | $1,875,000 | -- | $712 / Sq Ft |
Deed History
| Date | Type | Sale Price | Title Company |
|---|---|---|---|
| Warranty Deed | $100 | None Listed On Document | |
| Warranty Deed | $507,000 | Watson & Osborne Title Servi |
Mortgage History
| Date | Status | Loan Amount | Loan Type |
|---|---|---|---|
| Previous Owner | $95,000 | Credit Line Revolving | |
| Previous Owner | $312,000 | Fannie Mae Freddie Mac | |
| Previous Owner | $100,000 | Credit Line Revolving |
Similar Homes in the area
Source: realMLS (Northeast Florida Multiple Listing Service)
MLS Number: 2079009
APN: 178726-0000
- 1871 Kings Rd
- 1940 Tara Ct
- 53 Tallwood Rd
- 1601 Forest Ave
- 19 Oakwood Rd
- 1500 Penman Rd
- 1309 Forest Ave
- 1717 Sunset Dr
- 83 Tallwood Rd
- 7 Oakwood Rd
- 1815 Penman Rd
- 1222 Florida Blvd
- 1415 Tree Split Ln
- 1400 Florida Blvd
- 1118 Hagler Dr
- 1116 Hamlet Ct
- 2459 Oak Forest Dr
- 2280 Oak Forest Dr
- 705 Neptune Ln
- 1216 21st St N
