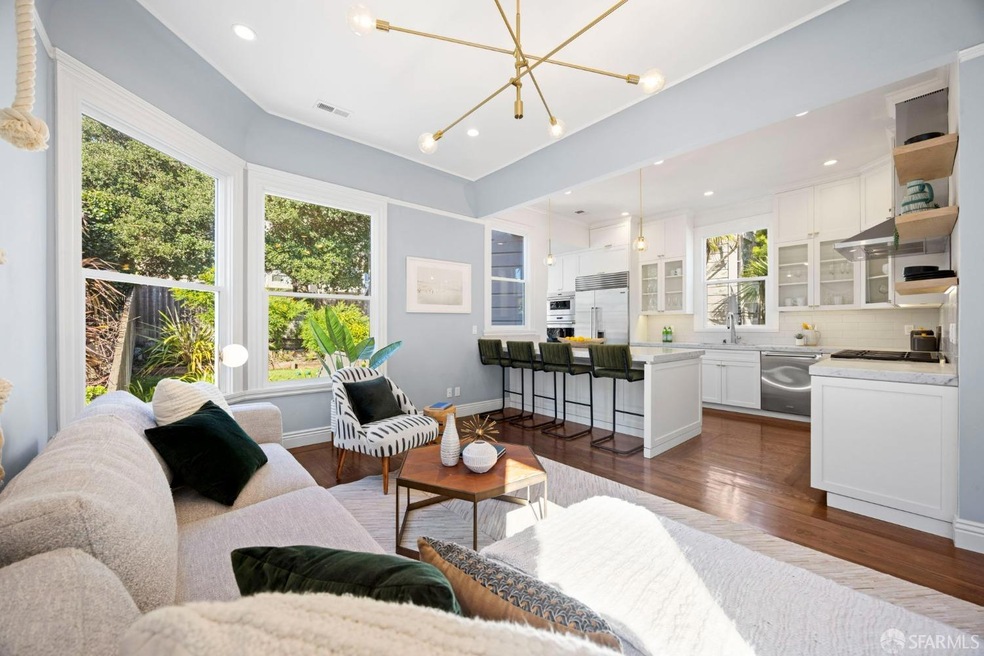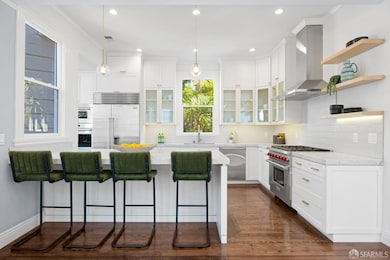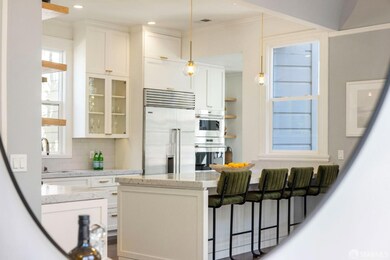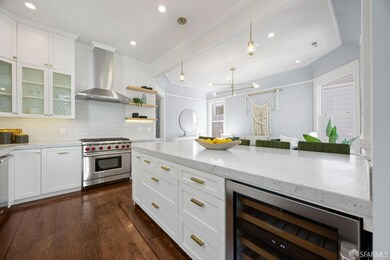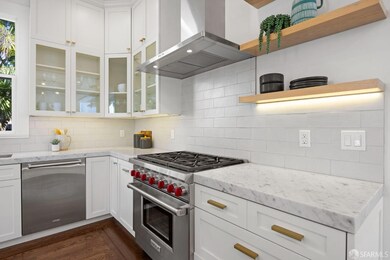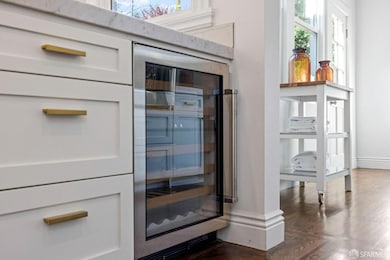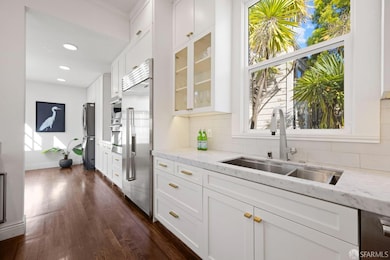
1830 Pine St San Francisco, CA 94109
Lower Pacific Heights NeighborhoodHighlights
- City Lights View
- Wood Flooring
- Victorian Architecture
- Sherman Elementary Rated A-
- Marble Countertops
- Home Office
About This Home
As of March 2025Live your best life in this stunning top-floor condo - the perfect blend of modern living with classic Victorian charm in a well-run, 2-unit building. Be wowed by the airy atmosphere, courtesy of natural light streaming through the abundant windows and the towering ceilings. The large floorplan, which features 3 bedrooms PLUS an office, is perfectly flexible for your needs today - and in the future. Whip up a gourmet meal while binge-watching your favorite show or hanging with family in the open kitchen / family room. The chef's kitchen was completely remodeled and is equipped with high-end appliances, tons of storage, a coffee bar, wine fridge, and laundry. The primary suite is a dream come true, offering a fully renovated, spa-like bathroom with a spacious shower and double vanity. Entertain all of your friends in the formal living and dining rooms, and work from home in your separate office. The beautifully landscaped yard boasts tons of sun, a lemon tree, and plenty of peaceful spots to sit and sip your coffee. 1830 Pine is located in an A+ spot, perfectly situated between Pac Heights and Russian Hill. You will be steps from Lafayette Park (great dog park!), Whole Foods (hello Amazon returns!), Michelin-starred Octavia, and countless other fantastic shops and restaurants.
Property Details
Home Type
- Condominium
Est. Annual Taxes
- $24,666
Year Built
- Built in 1906 | Remodeled
Lot Details
- Wood Fence
- Back Yard Fenced
- Artificial Turf
- Low Maintenance Yard
HOA Fees
- $400 Monthly HOA Fees
Property Views
- City Lights
- Garden
Home Design
- Victorian Architecture
Interior Spaces
- 2,011 Sq Ft Home
- Fireplace With Gas Starter
- Family Room
- Living Room
- Formal Dining Room
- Home Office
- Stacked Washer and Dryer
Kitchen
- Kitchen Island
- Marble Countertops
Flooring
- Wood
- Tile
Bedrooms and Bathrooms
- Dual Vanity Sinks in Primary Bathroom
- Bathtub with Shower
- Separate Shower
Parking
- 1 Car Garage
- Enclosed Parking
- Front Facing Garage
- Side by Side Parking
Outdoor Features
- Patio
Listing and Financial Details
- Assessor Parcel Number 0649-052
Community Details
Overview
- 2 Units
Pet Policy
- Limit on the number of pets
- Dogs and Cats Allowed
Map
Home Values in the Area
Average Home Value in this Area
Property History
| Date | Event | Price | Change | Sq Ft Price |
|---|---|---|---|---|
| 03/21/2025 03/21/25 | Sold | $2,226,500 | +11.6% | $1,107 / Sq Ft |
| 03/04/2025 03/04/25 | Pending | -- | -- | -- |
| 02/24/2025 02/24/25 | For Sale | $1,995,000 | +16.7% | $992 / Sq Ft |
| 03/07/2017 03/07/17 | Sold | $1,710,000 | 0.0% | $431 / Sq Ft |
| 03/07/2017 03/07/17 | Pending | -- | -- | -- |
| 03/07/2017 03/07/17 | For Sale | $1,710,000 | -- | $431 / Sq Ft |
Tax History
| Year | Tax Paid | Tax Assessment Tax Assessment Total Assessment is a certain percentage of the fair market value that is determined by local assessors to be the total taxable value of land and additions on the property. | Land | Improvement |
|---|---|---|---|---|
| 2024 | $24,666 | $2,038,252 | $1,222,952 | $815,300 |
| 2023 | $24,300 | $1,998,287 | $1,198,973 | $799,314 |
| 2022 | $23,845 | $1,959,106 | $1,175,464 | $783,642 |
| 2021 | $23,426 | $1,920,693 | $1,152,416 | $768,277 |
| 2020 | $22,538 | $1,814,664 | $907,332 | $907,332 |
| 2019 | $21,715 | $1,779,084 | $889,542 | $889,542 |
| 2018 | $20,984 | $1,744,200 | $872,100 | $872,100 |
| 2017 | $19,298 | $1,612,772 | $1,128,942 | $483,830 |
| 2016 | $18,997 | $1,581,150 | $1,106,806 | $474,344 |
| 2015 | $18,763 | $1,557,400 | $1,090,181 | $467,219 |
| 2014 | $18,269 | $1,526,893 | $1,068,826 | $458,067 |
Mortgage History
| Date | Status | Loan Amount | Loan Type |
|---|---|---|---|
| Open | $925,000 | New Conventional | |
| Previous Owner | $1,710,900 | New Conventional |
Deed History
| Date | Type | Sale Price | Title Company |
|---|---|---|---|
| Grant Deed | -- | First American Title | |
| Grant Deed | $1,901,000 | First American Title Company | |
| Grant Deed | $1,710,000 | Chicago Title Company |
Similar Homes in San Francisco, CA
Source: San Francisco Association of REALTORS® MLS
MLS Number: 425008905
APN: 0649-052
- 1935 California St
- 1914 Pine St Unit 7
- 1914 Pine St Unit 5
- 1700 Gough St Unit 1
- 1800 Gough St Unit 7
- 1630 Bush St
- 1632 Bush St
- 1635 Bush St Unit 6
- 2135 California St Unit 8
- 1401 Gough St
- 1450 Franklin St Unit 501
- 1688 Pine St Unit E1209
- 1688 Pine St Unit 101
- 1925 Gough St Unit 51
- 1925 Gough St Unit 22
- 2205 Sacramento St Unit 302
- 2200 Sacramento St Unit 503
- 1740 Franklin St Unit 10
- 1969 Clay St Unit 1969
- 1388 Gough St Unit 1102
