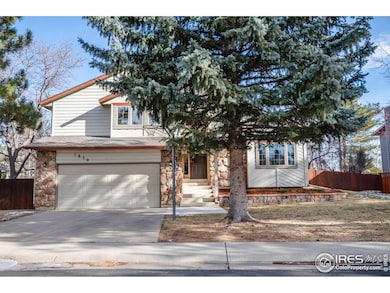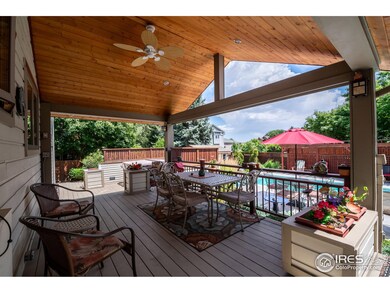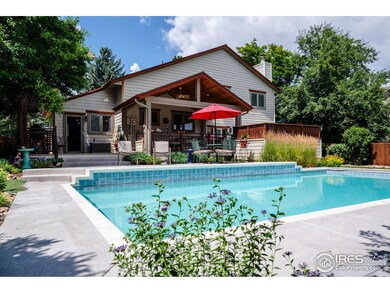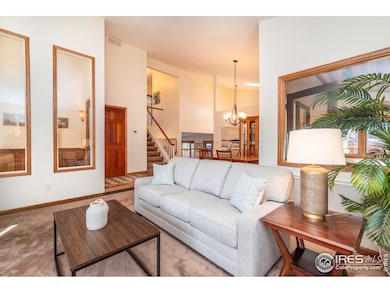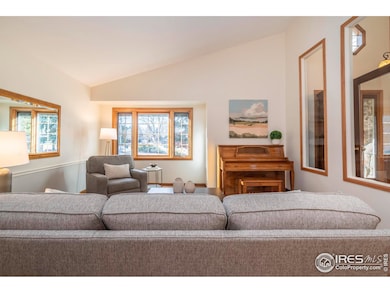
$1,100,000
- 4 Beds
- 3 Baths
- 2,222 Sq Ft
- 416 Eisenhower Dr
- Louisville, CO
This is exactly how Louisville steals hearts: with a peaceful place to call home amid a friendly and close-knit community near acres of open space, miles of trails and downtown. This huge lot invites you to relax beneath rustling (recently trimmed) old-growth trees, harvest from three types of apple trees, and enjoy professional, low-maintenance landscaping that make the property feel like a
Rebecca Holley West and Main Homes Inc

