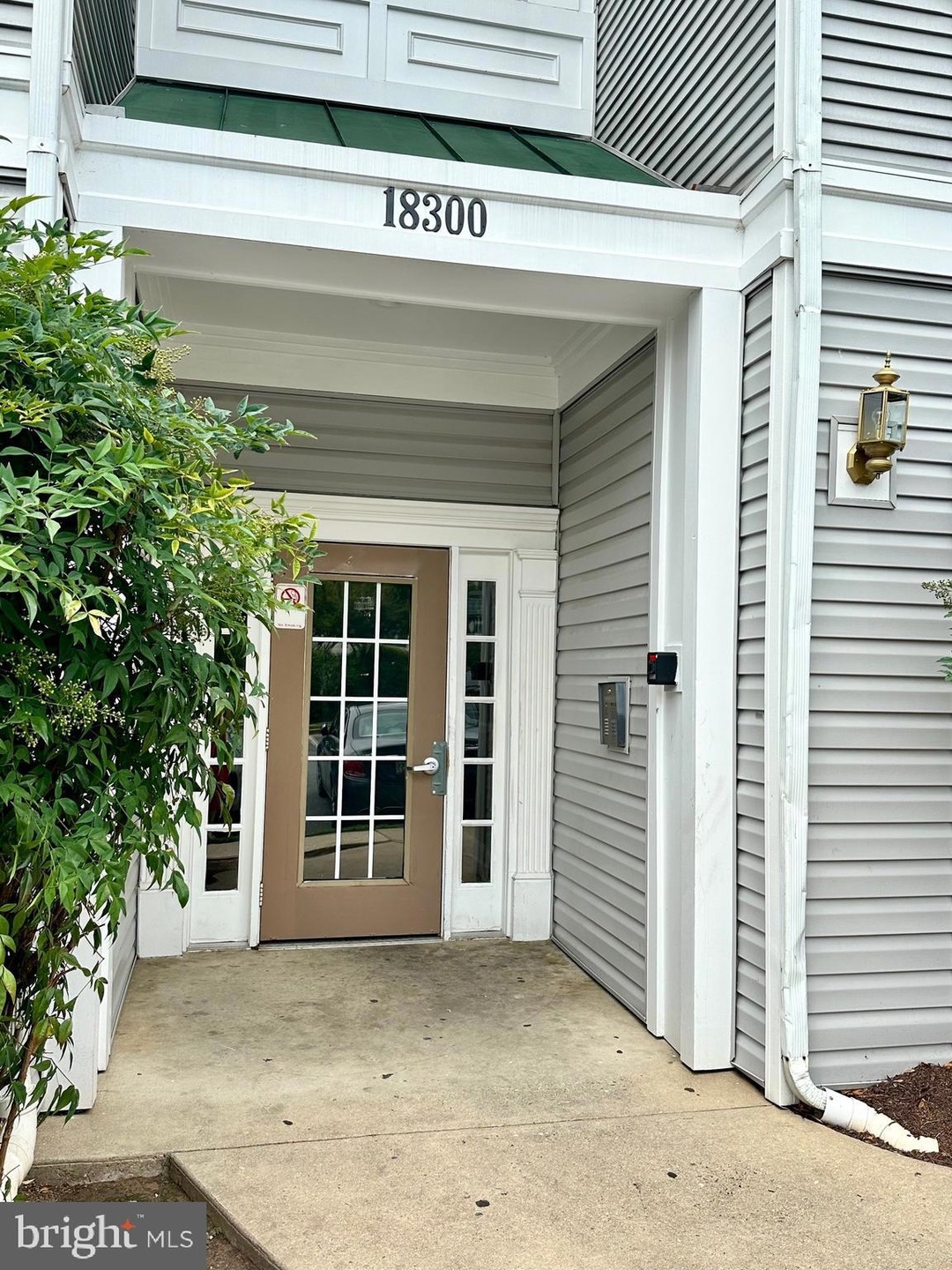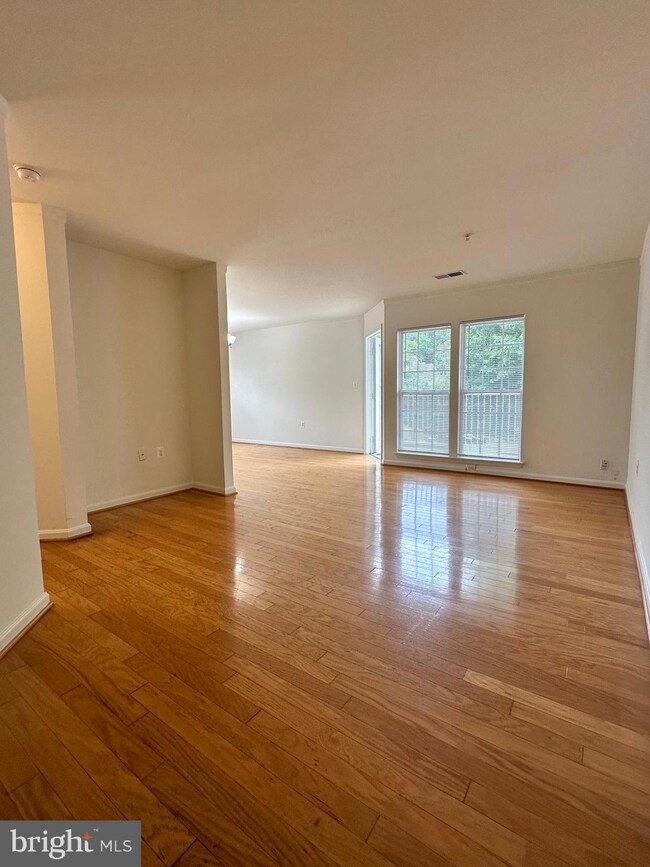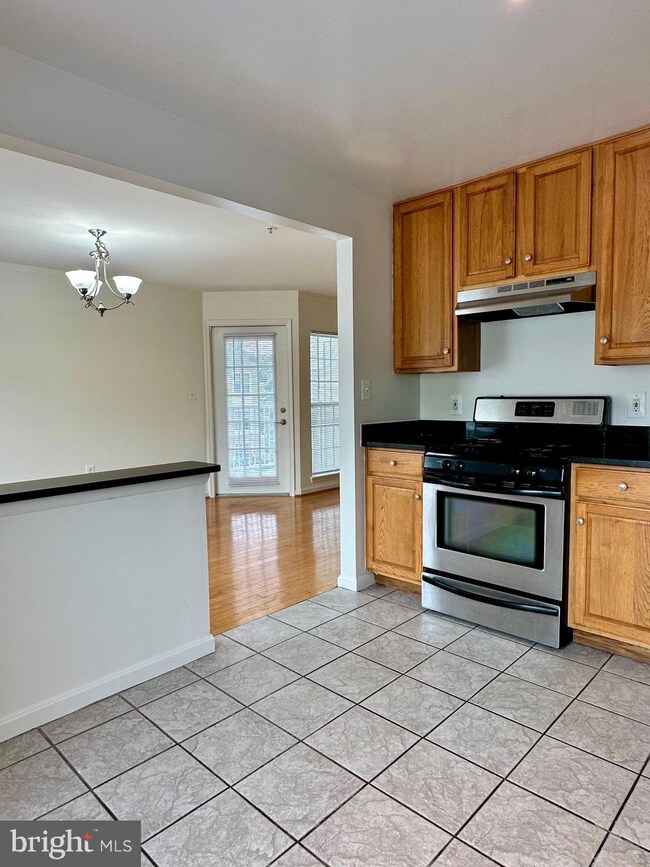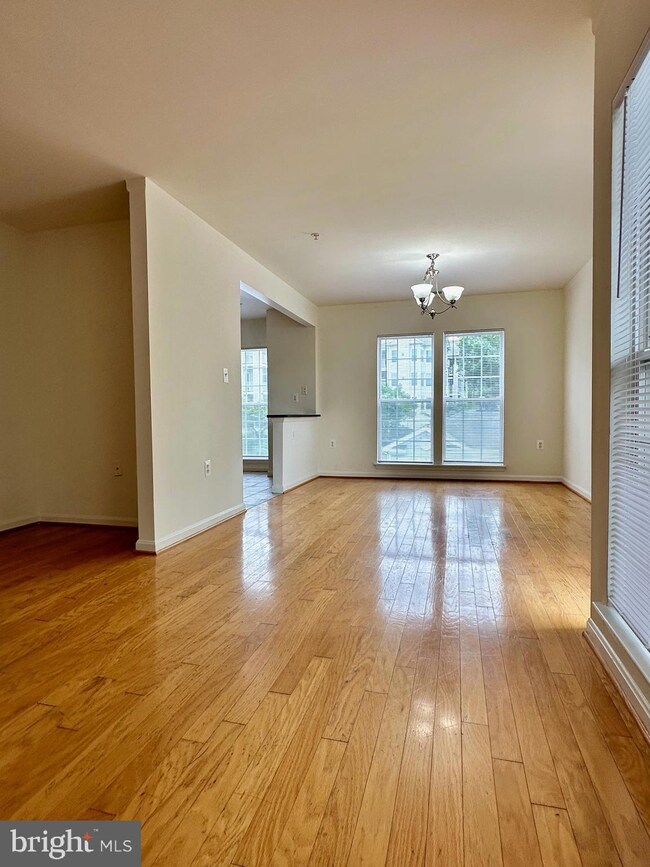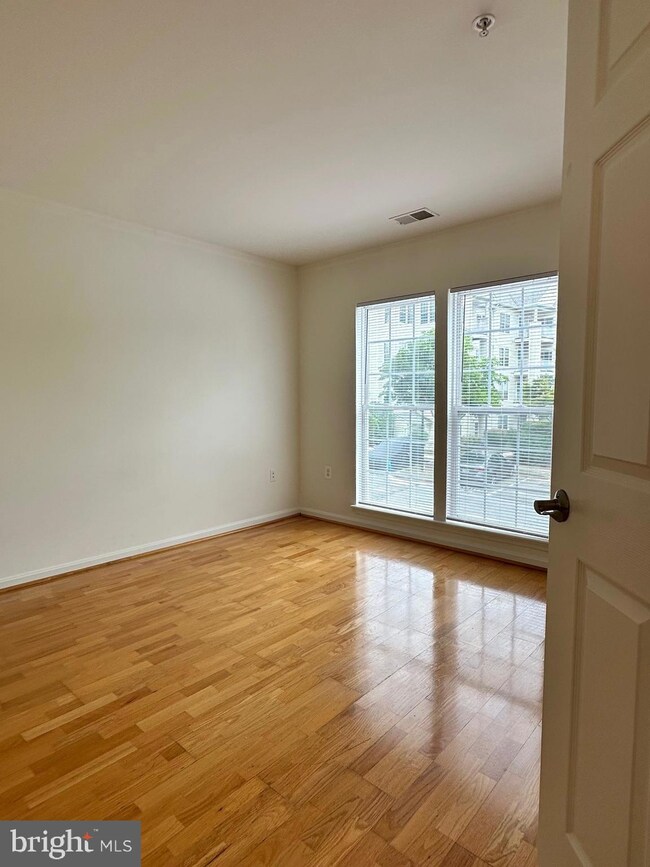
18300 Feathertree Way Unit 201 Montgomery Village, MD 20886
Highlights
- Fitness Center
- Contemporary Architecture
- Community Pool
- Open Floorplan
- Wood Flooring
- Breakfast Area or Nook
About This Home
As of September 2024This property may be eligible for a special Maryland Community Lending Program offered by Prosperity Home Mortgage - offering reduced interest rates! 2-Bed, 2-Bath Loft Condo - Ideal for Living or Investment! Discover this beautifully updated condo boasting over 1150 sq ft of open and airy living space. The open design concept features a spacious living room with a balcony, perfect for relaxation. Enjoy meals in the eat-in kitchen or separate dining area. Each bedroom is on opposite sides of the home; perfect for roommates, a home office, or multi-generational households. Convenience is key with an in-unit washer and dryer. Reserved parking space, too! This condo shines with a high walk score, transit score, and bike score, making daily errands a breeze. Located close to I-270, shopping, entertainment, parks, and the library. The community offers fantastic amenities including a swimming pool, tot lot, picnic area, and tennis courts. In excellent condition and ready for its next owner, this property also rents well, making it a great investment opportunity. Don't miss out on this fantastic home!
Property Details
Home Type
- Condominium
Est. Annual Taxes
- $2,723
Year Built
- Built in 2000
Lot Details
- Extensive Hardscape
HOA Fees
- $704 Monthly HOA Fees
Home Design
- Contemporary Architecture
Interior Spaces
- 1,154 Sq Ft Home
- Property has 1 Level
- Open Floorplan
- Built-In Features
- Recessed Lighting
- Window Treatments
- Window Screens
- Formal Dining Room
Kitchen
- Breakfast Area or Nook
- Eat-In Kitchen
- Gas Oven or Range
- Stove
- Built-In Microwave
- Dishwasher
- Stainless Steel Appliances
- Kitchen Island
- Disposal
Flooring
- Wood
- Tile or Brick
Bedrooms and Bathrooms
- 2 Main Level Bedrooms
- En-Suite Bathroom
- Walk-In Closet
- 2 Full Bathrooms
- Bathtub with Shower
Laundry
- Laundry in unit
- Dryer
- Washer
Parking
- 1 Off-Street Space
- Assigned parking located at #384
- On-Street Parking
- Parking Lot
- 1 Assigned Parking Space
Outdoor Features
- Exterior Lighting
- Outdoor Grill
- Playground
- Play Equipment
Schools
- Watkins Mill Elementary School
- Montgomery Village Middle School
- Watkins Mill High School
Utilities
- Forced Air Heating and Cooling System
- Vented Exhaust Fan
- Electric Water Heater
Listing and Financial Details
- Assessor Parcel Number 160903558016
Community Details
Overview
- Association fees include common area maintenance, exterior building maintenance, lawn maintenance, management, pool(s), reserve funds, road maintenance, snow removal, sewer, trash
- Low-Rise Condominium
- Breckenridge Condos
- Breckenridge Subdivision
- Property Manager
Amenities
- Picnic Area
- Common Area
Recreation
- Tennis Courts
- Community Playground
- Fitness Center
- Community Pool
Pet Policy
- Dogs and Cats Allowed
Map
Home Values in the Area
Average Home Value in this Area
Property History
| Date | Event | Price | Change | Sq Ft Price |
|---|---|---|---|---|
| 09/16/2024 09/16/24 | Sold | $225,000 | 0.0% | $195 / Sq Ft |
| 08/15/2024 08/15/24 | Price Changed | $225,000 | -2.2% | $195 / Sq Ft |
| 08/09/2024 08/09/24 | For Sale | $230,000 | 0.0% | $199 / Sq Ft |
| 08/06/2024 08/06/24 | Pending | -- | -- | -- |
| 07/23/2024 07/23/24 | For Sale | $230,000 | -- | $199 / Sq Ft |
Tax History
| Year | Tax Paid | Tax Assessment Tax Assessment Total Assessment is a certain percentage of the fair market value that is determined by local assessors to be the total taxable value of land and additions on the property. | Land | Improvement |
|---|---|---|---|---|
| 2024 | $2,188 | $183,333 | $0 | $0 |
| 2023 | $2,723 | $170,000 | $51,000 | $119,000 |
| 2022 | $1,343 | $166,667 | $0 | $0 |
| 2021 | $1,175 | $163,333 | $0 | $0 |
| 2020 | $1,135 | $160,000 | $48,000 | $112,000 |
| 2019 | $1,133 | $160,000 | $48,000 | $112,000 |
| 2018 | $35 | $160,000 | $48,000 | $112,000 |
| 2017 | $1,429 | $165,000 | $0 | $0 |
| 2016 | -- | $165,000 | $0 | $0 |
| 2015 | $1,556 | $165,000 | $0 | $0 |
| 2014 | $1,556 | $165,000 | $0 | $0 |
Mortgage History
| Date | Status | Loan Amount | Loan Type |
|---|---|---|---|
| Open | $62,200 | Purchase Money Mortgage | |
| Open | $248,900 | Purchase Money Mortgage | |
| Closed | $62,200 | Purchase Money Mortgage | |
| Previous Owner | $248,900 | Purchase Money Mortgage |
Deed History
| Date | Type | Sale Price | Title Company |
|---|---|---|---|
| Deed | $311,140 | -- | |
| Deed | $311,140 | -- |
Similar Homes in the area
Source: Bright MLS
MLS Number: MDMC2140856
APN: 09-03558016
- 18521 Boysenberry Dr Unit 241-171
- 18503 Boysenberry Dr
- 18502 Boysenberry Dr
- 18502 Boysenberry Dr
- 18510 Boysenberry Dr Unit 179
- 18529 Boysenberry Dr Unit 303
- 435 Christopher Ave Unit 12
- 437 Christopher Ave Unit 13
- 431 Christopher Ave Unit 23
- 10108 Hellingly Place
- 10132 Hellingly Place
- 9713 Hellingly Place
- 9731 Hellingly Place
- 9936 Hellingly Place Unit 141
- 9912 Hellingly Place Unit 152
- 9882 Hellingly Place
- 18747 Walkers Choice Rd
- 1420 Wake Forest Dr
- 411 Christopher Ave Unit 74
- 9931 Lake Landing Rd
