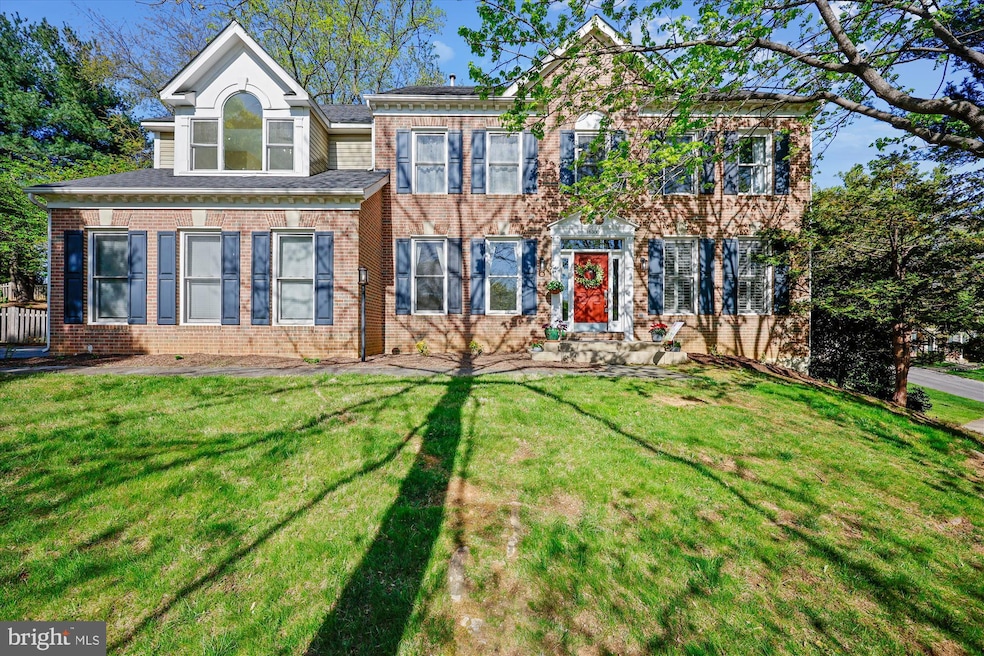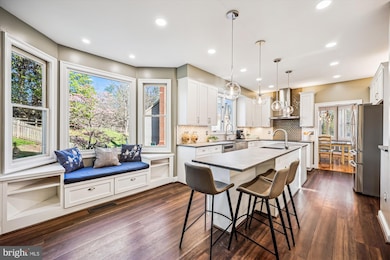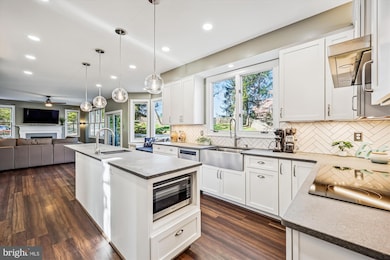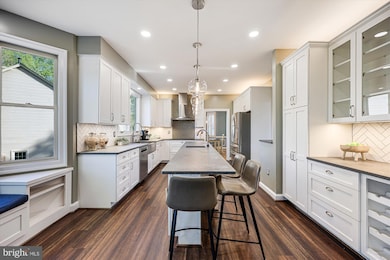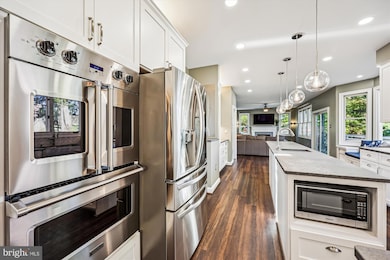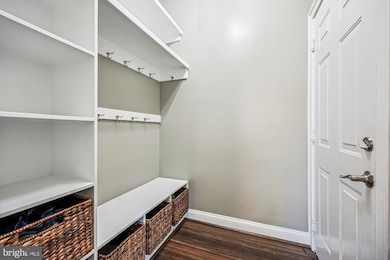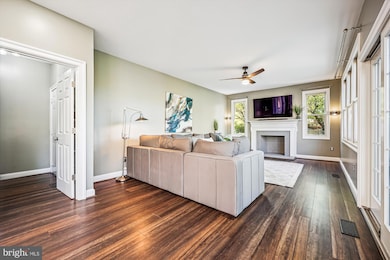
Estimated payment $6,225/month
Highlights
- Popular Property
- Second Kitchen
- Colonial Architecture
- Brooke Grove Elementary School Rated A
- Gourmet Country Kitchen
- Clubhouse
About This Home
Welcome to this beautifully renovated gem in the desirable James Creek community of Olney! This spacious and thoughtfully updated home features a Brand New Kitchen with Mud-Room off of the Kitchen, an open floor plan with 4 bedrooms and a versatile 5th room perfect for a bedroom, 2nd home office, gym, or play area.Enjoy two fully equipped kitchens, ideal for entertaining, In-laws or multi-generational living, and a walk-out basement that offers additional living space with brand new flooring installed in 2025. The owner’s suite is a true retreat, complete with a cozy sitting area with fireplace and 2 walk-in closets.Step outside to a large deck overlooking a fully fenced backyard, perfect for relaxing or hosting gatherings. Additional highlights include a 2-car garage, new appliances (2020), remodeled kitchen (2020), half bath renovation (2022), new roof (2019), and all new HVAC systems (2019)—offering peace of mind and modern comfort throughout.All of this just minutes from local grocery stores, shops, restaurants, parks, and commuter routes. This home truly has it all—space, style, and a prime location!
Home Details
Home Type
- Single Family
Est. Annual Taxes
- $10,455
Year Built
- Built in 1992
Lot Details
- 0.36 Acre Lot
- Backs To Open Common Area
- Southeast Facing Home
- Property is Fully Fenced
- Property is in excellent condition
- Property is zoned R200
HOA Fees
- $53 Monthly HOA Fees
Parking
- 2 Car Attached Garage
- Side Facing Garage
- Garage Door Opener
Home Design
- Colonial Architecture
- Shingle Roof
- Composition Roof
- Brick Front
Interior Spaces
- Property has 3 Levels
- Traditional Floor Plan
- Chair Railings
- Crown Molding
- Ceiling height of 9 feet or more
- Ceiling Fan
- 2 Fireplaces
- Wood Burning Fireplace
- Gas Fireplace
- Double Pane Windows
- Bay Window
- Atrium Windows
- Window Screens
- French Doors
- Six Panel Doors
- Family Room Off Kitchen
Kitchen
- Gourmet Country Kitchen
- Second Kitchen
- Breakfast Area or Nook
- Built-In Oven
- Cooktop
- Built-In Microwave
- Dishwasher
- Stainless Steel Appliances
- Kitchen Island
- Upgraded Countertops
- Disposal
Flooring
- Wood
- Carpet
- Ceramic Tile
Bedrooms and Bathrooms
- En-Suite Bathroom
- Cedar Closet
- Walk-In Closet
- Whirlpool Bathtub
Laundry
- Dryer
- Washer
Finished Basement
- Heated Basement
- Walk-Out Basement
- Rear Basement Entry
- Space For Rooms
Outdoor Features
- Deck
Schools
- Brooke Grove Elementary School
- William H. Farquhar Middle School
- Sherwood High School
Utilities
- Forced Air Heating and Cooling System
- Heat Pump System
- Vented Exhaust Fan
- Natural Gas Water Heater
Listing and Financial Details
- Tax Lot 212
- Assessor Parcel Number 160802907924
Community Details
Overview
- Association fees include pool(s)
- James Creek HOA
- James Creek Subdivision
- Property Manager
Amenities
- Clubhouse
Recreation
- Tennis Courts
- Community Pool
Map
Home Values in the Area
Average Home Value in this Area
Tax History
| Year | Tax Paid | Tax Assessment Tax Assessment Total Assessment is a certain percentage of the fair market value that is determined by local assessors to be the total taxable value of land and additions on the property. | Land | Improvement |
|---|---|---|---|---|
| 2024 | $9,550 | $790,667 | $0 | $0 |
| 2023 | $7,931 | $712,000 | $278,900 | $433,100 |
| 2022 | $7,297 | $687,033 | $0 | $0 |
| 2021 | $6,966 | $662,067 | $0 | $0 |
| 2020 | $6,667 | $637,100 | $278,900 | $358,200 |
| 2019 | $6,440 | $617,967 | $0 | $0 |
| 2018 | $6,233 | $598,833 | $0 | $0 |
| 2017 | $6,133 | $579,700 | $0 | $0 |
| 2016 | $6,906 | $567,267 | $0 | $0 |
| 2015 | $6,906 | $554,833 | $0 | $0 |
| 2014 | $6,906 | $542,400 | $0 | $0 |
Property History
| Date | Event | Price | Change | Sq Ft Price |
|---|---|---|---|---|
| 04/21/2025 04/21/25 | For Sale | $949,900 | +38.7% | $233 / Sq Ft |
| 05/20/2019 05/20/19 | Sold | $685,000 | -1.4% | $168 / Sq Ft |
| 04/03/2019 04/03/19 | Pending | -- | -- | -- |
| 03/22/2019 03/22/19 | For Sale | $695,000 | 0.0% | $170 / Sq Ft |
| 03/20/2019 03/20/19 | Price Changed | $695,000 | -- | $170 / Sq Ft |
Deed History
| Date | Type | Sale Price | Title Company |
|---|---|---|---|
| Deed | $685,000 | Brennan Ttl Co Natl Accounts | |
| Deed | $556,000 | -- | |
| Deed | $556,000 | -- | |
| Deed | $556,000 | Rgs Title Llc | |
| Deed | $556,000 | -- | |
| Deed | $556,000 | -- | |
| Deed | $815,000 | -- | |
| Deed | $815,000 | -- |
Mortgage History
| Date | Status | Loan Amount | Loan Type |
|---|---|---|---|
| Open | $639,432 | VA | |
| Closed | $650,750 | VA | |
| Previous Owner | $411,600 | Stand Alone Second | |
| Previous Owner | $414,800 | Stand Alone Second | |
| Previous Owner | $25,000 | Credit Line Revolving | |
| Previous Owner | $650,000 | Purchase Money Mortgage | |
| Previous Owner | $650,000 | Purchase Money Mortgage | |
| Previous Owner | $330,300 | Credit Line Revolving |
Similar Homes in the area
Source: Bright MLS
MLS Number: MDMC2174904
APN: 08-02907924
- 18212 Fountain Grove Way
- 18353 Leman Lake Dr
- 18343 Leman Lake Dr
- 18335 Leman Lake Dr
- 18244 Fox Chase Cir
- 18260 Windsor Hill Dr
- 18527 Meadowland Terrace
- 18600 Sunhaven Ct
- 0 Brooke Farm Dr
- 2509 Little Vista Terrace
- 2713 Civitan Club Place
- 2226 Winter Garden Way
- 17965 Dumfries Cir
- 3046 Ohara Place
- 17901 Dumfries Cir
- 1 Dumfries Ct
- 17901 Gainford Place
- 17824 Buehler Rd Unit 189
- 17801 Buehler Rd Unit 107
- 17817 Buehler Rd Unit 95
