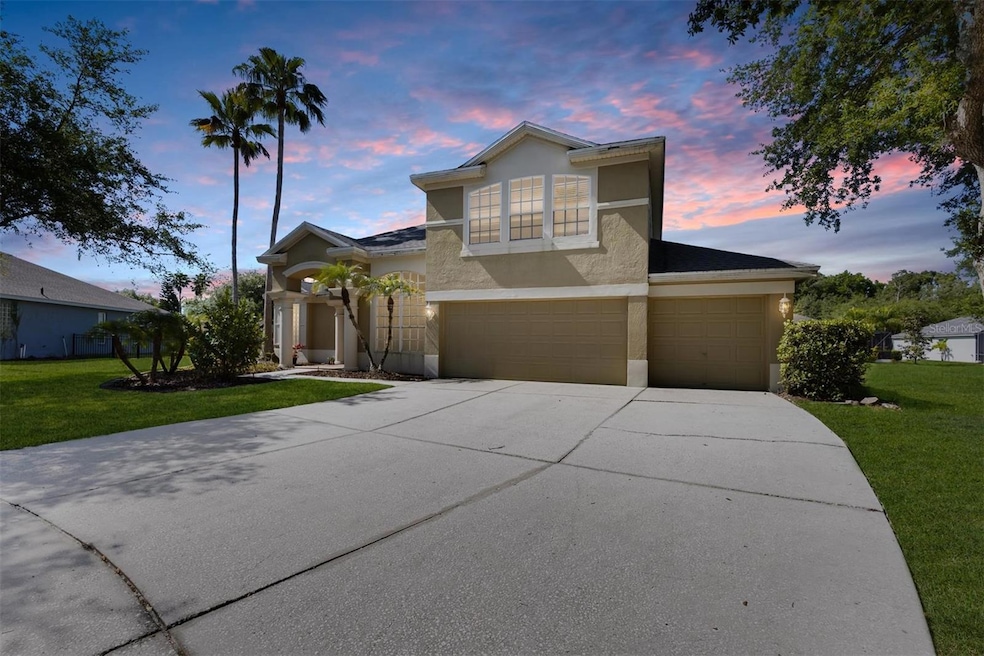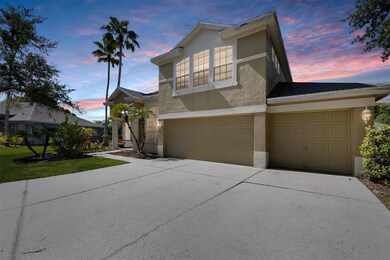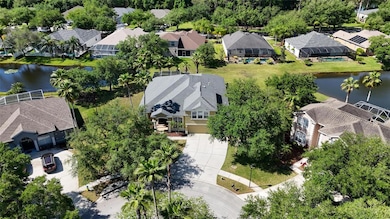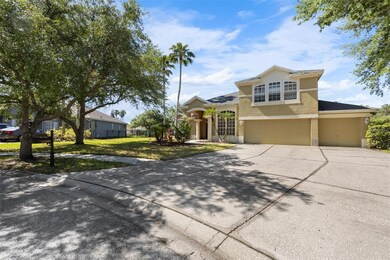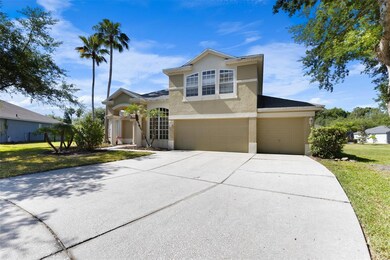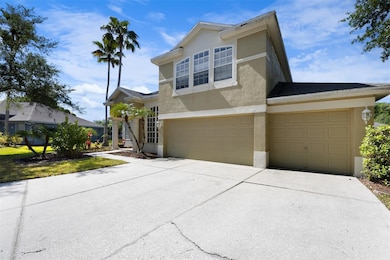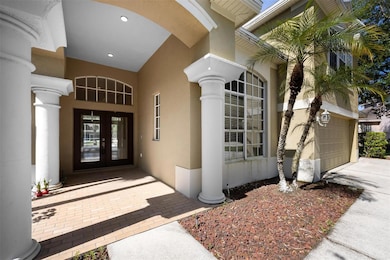
18302 Bankston Place Tampa, FL 33647
Richmond Place NeighborhoodHighlights
- Screened Pool
- Pond View
- Main Floor Primary Bedroom
- Clark Elementary School Rated A
- Florida Architecture
- Bonus Room
About This Home
As of May 2024One or more photo(s) has been virtually staged. Need space? Welcome home to this stunning 4bed/4.5bath + office/den waterfront pool home boasting 3,340SqFt of generous living space overlooking two tranquil ponds situated on a cul-de-sac in the highly sought-after community of Richmond Place! Nestled in the heart of New Tampa, you’ll love all the upgrades of modern living in this spacious home. As you step through the double glass doors, you’ll be greeted with high volume ceilings and dramatic views of your pool and ponds. Off the formal living and dining rooms, you’ll find a gourmet kitchen with 42" cabinets, large pantry, breakfast bar, double built-in ovens, and a flat cooktop for the discerning chef. The spacious Master Suite boasts tray ceilings with panoramic views and a spa-like bath with, dual sinks, garden tub, large separate shower and two spacious walk-in closets. As you meander upstairs you will find a huge Bonus/theater room with a full bathroom. The secondary bedrooms offer the utmost privacy with this split floor plan. Your outdoor amenities include sliding doors that open to a covered screened lanai offering breath-taking views of your pool and picturesque ponds for quiet evenings of relaxing with a book or a glass of wine while enjoying the Florida sunsets. Other upgrades and special touches in the home include a roof with Pinnacle Pristine Architectural Shingles (2015), front loading washer and dryer, and a newer tank less water heater. Richmond Place offers many amenities including community pool, tennis, basketball, and volleyball courts, and a playground. Convenient location that’s just minutes from shopping, dining, entertainment, hospitals, Flatwoods Park, A rated schools, and I-75 for easy access to all areas of Tampa Bay and beyond. This community is ideal for families looking to find the perfect home in a quiet family-oriented atmosphere. Priced to sell fast, and the seller is offering a FREE one-year Home Warranty! Why are you still reading this?? CALL NOW for your private tour of this amazing property before it’s too late!
Last Agent to Sell the Property
QUICKSILVER REAL ESTATE GROUP Brokerage Phone: 813-288-0300 License #3230312

Home Details
Home Type
- Single Family
Est. Annual Taxes
- $6,739
Year Built
- Built in 1999
Lot Details
- 0.27 Acre Lot
- Cul-De-Sac
- Northeast Facing Home
- Irrigation
- Property is zoned PD-A
HOA Fees
- $14 Monthly HOA Fees
Parking
- 3 Car Attached Garage
- Garage Door Opener
- Driveway
Home Design
- Florida Architecture
- Bi-Level Home
- Slab Foundation
- Shingle Roof
- Block Exterior
- Stucco
Interior Spaces
- 3,340 Sq Ft Home
- Coffered Ceiling
- High Ceiling
- Ceiling Fan
- Display Windows
- Sliding Doors
- Family Room Off Kitchen
- Bonus Room
- Pond Views
Kitchen
- Eat-In Kitchen
- Built-In Oven
- Recirculated Exhaust Fan
- Microwave
- Dishwasher
- Disposal
Flooring
- Carpet
- Tile
Bedrooms and Bathrooms
- 4 Bedrooms
- Primary Bedroom on Main
- Walk-In Closet
Laundry
- Laundry Room
- Dryer
- Washer
Pool
- Screened Pool
- In Ground Pool
- Gunite Pool
- Fence Around Pool
Outdoor Features
- Covered patio or porch
Schools
- Clark Elementary School
- Liberty Middle School
- Freedom High School
Utilities
- Central Heating and Cooling System
- Thermostat
- Underground Utilities
- Tankless Water Heater
- High Speed Internet
- Cable TV Available
Listing and Financial Details
- Home warranty included in the sale of the property
- Visit Down Payment Resource Website
- Legal Lot and Block 8 / A
- Assessor Parcel Number A-14-27-19-1AS-A00000-00008.0
- $1,004 per year additional tax assessments
Community Details
Overview
- Association fees include pool
- Homeriver Group / Tiffany Davis Association, Phone Number (813) 600-5090
- Visit Association Website
- Richmond Place Ph 2 Subdivision
- The community has rules related to deed restrictions
Recreation
- Tennis Courts
- Community Playground
- Community Pool
Map
Home Values in the Area
Average Home Value in this Area
Property History
| Date | Event | Price | Change | Sq Ft Price |
|---|---|---|---|---|
| 05/22/2024 05/22/24 | Sold | $620,000 | -4.6% | $186 / Sq Ft |
| 04/18/2024 04/18/24 | Pending | -- | -- | -- |
| 04/13/2024 04/13/24 | For Sale | $649,900 | -- | $195 / Sq Ft |
Tax History
| Year | Tax Paid | Tax Assessment Tax Assessment Total Assessment is a certain percentage of the fair market value that is determined by local assessors to be the total taxable value of land and additions on the property. | Land | Improvement |
|---|---|---|---|---|
| 2024 | $6,739 | $321,955 | -- | -- |
| 2023 | $6,739 | $312,578 | $0 | $0 |
| 2022 | $7,076 | $303,474 | $0 | $0 |
| 2021 | $7,011 | $294,635 | $0 | $0 |
| 2020 | $6,745 | $290,567 | $0 | $0 |
| 2019 | $6,606 | $284,034 | $0 | $0 |
| 2018 | $6,573 | $278,738 | $0 | $0 |
| 2017 | $7,366 | $328,407 | $0 | $0 |
| 2016 | $7,224 | $267,390 | $0 | $0 |
| 2015 | $7,035 | $265,531 | $0 | $0 |
| 2014 | -- | $263,424 | $0 | $0 |
| 2013 | -- | $259,531 | $0 | $0 |
Mortgage History
| Date | Status | Loan Amount | Loan Type |
|---|---|---|---|
| Open | $477,000 | New Conventional | |
| Previous Owner | $212,000 | New Conventional | |
| Previous Owner | $79,999 | Stand Alone Second | |
| Previous Owner | $50,000 | Unknown | |
| Previous Owner | $359,000 | Unknown | |
| Previous Owner | $25,620 | Unknown | |
| Previous Owner | $56,000 | Credit Line Revolving | |
| Previous Owner | $213,880 | New Conventional |
Deed History
| Date | Type | Sale Price | Title Company |
|---|---|---|---|
| Warranty Deed | $620,000 | First American Title Insurance | |
| Quit Claim Deed | $265,000 | First American Title Insuran | |
| Trustee Deed | -- | Attorney | |
| Warranty Deed | $267,285 | -- | |
| Deed | $88,000 | -- |
Similar Homes in Tampa, FL
Source: Stellar MLS
MLS Number: T3517420
APN: A-14-27-19-1AS-A00000-00008.0
- 18310 Bankston Place
- 18214 Stillwell Ln
- 8507 Portage Ave
- 8413 Fenwick Ave
- 18122 Antietam Ct
- 18575 Bridle Club Dr Unit 18575
- 18593 Bridle Club Dr
- 8125 Stone Path Way
- 18477 Bridle Club Dr Unit 18477
- 18387 Bridle Club Dr Unit 18387
- 18445 Bridle Club Dr Unit 18445
- 18327 Bridle Club Dr Unit 18327
- 18267 Bridle Club Dr
- 18235 Bridle Club Dr Unit 18235
- 18119 Sterling Gate Cir
- 8619 Foxtail Ct
- 18908 Nest Fern Cir
- 18001 Richmond Place Dr Unit 636
- 18001 Richmond Place Dr Unit 337
- 18001 Richmond Place Dr Unit 126
