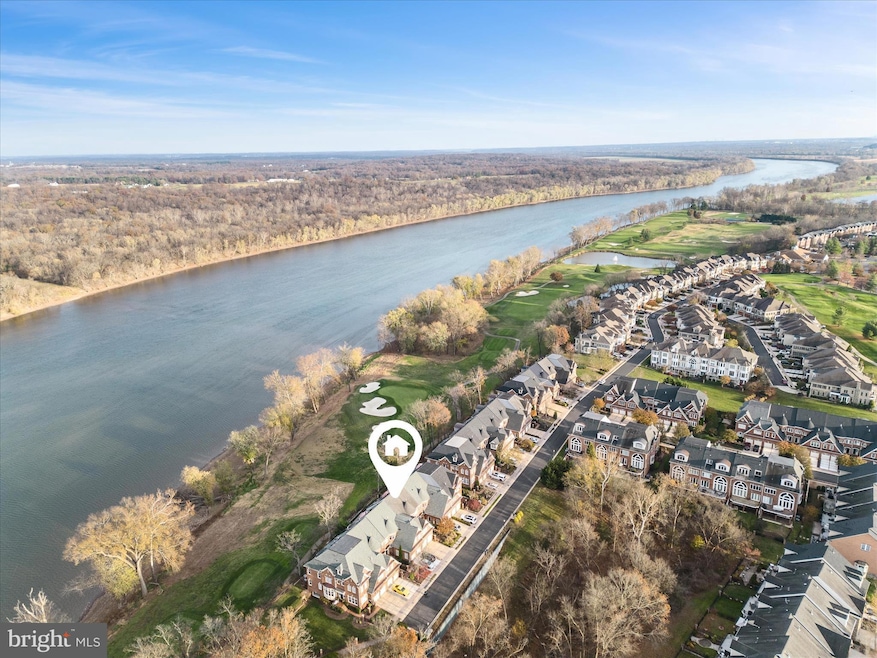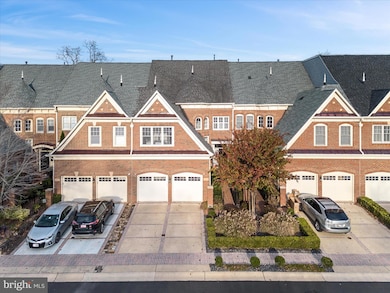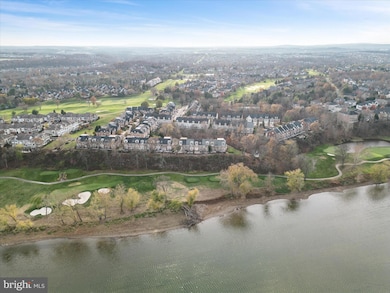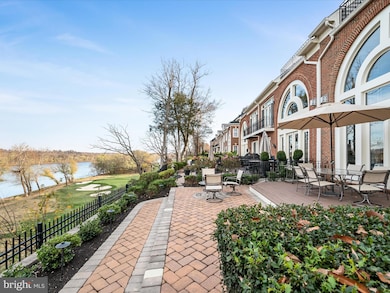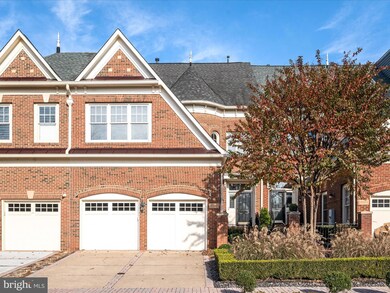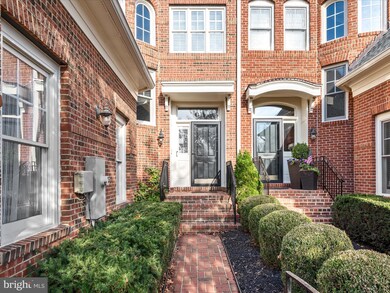
18302 Fairway Oaks Square Leesburg, VA 20176
Highlights
- Boat Dock
- Golf Club
- Fitness Center
- Heritage High School Rated A
- Bar or Lounge
- Gated Community
About This Home
As of January 2025Welcome to this luxury all brick 4-level townhome offering breathtaking views of the Potomac River and the 17th hole of the River Creek Golf Course. This exceptional home boasts multiple balconies, an infinity deck, and a private patio, creating the perfect private and quiet oasis for outdoor living and entertaining. Coming through the front door you can see the Potomac River thru the family room windows. Beautiful hardwood floors flow through the main and upper levels, adding warmth and elegance. 2-story family room with gas fireplace and river views. Gourmet kitchen with granite countertops, island, and breakfast bar, GE Profile stainless steel appliances. The main level features a cozy breakfast area, a formal dining room, and a dramatic curved staircase leading to the primary suite retreat on next level. This spacious suite includes a sitting room, two custom walk-in closets, and a Juliet balcony with unrivaled views. The luxury en-suite bath offers dual vanities, a soaking tub, and a separate shower for a spa-like experience. The third level includes two additional bedrooms, a full bath, and another balcony overlooking the golf course and river. The entertainment-focused lower level features a large bar area and a home theater with a movie screen and projector—perfect for hosting guests. Located in the sought-after River Creek community, this home provides access to exceptional amenities, including golf, tennis, a clubhouse, and walking trails. Don’t miss this rare opportunity to enjoy resort-style living with stunning natural vistas. Schedule your private tour today!
Townhouse Details
Home Type
- Townhome
Est. Annual Taxes
- $10,924
Year Built
- Built in 2007
Lot Details
- 3,920 Sq Ft Lot
- Backs To Open Common Area
- Cul-De-Sac
- Landscaped
- Property is in excellent condition
HOA Fees
- $239 Monthly HOA Fees
Parking
- 2 Car Attached Garage
- 2 Driveway Spaces
- Garage Door Opener
Property Views
- River
- Golf Course
- Scenic Vista
Home Design
- Colonial Architecture
- Brick Exterior Construction
- Architectural Shingle Roof
- Concrete Perimeter Foundation
- Masonry
Interior Spaces
- Property has 4 Levels
- Wet Bar
- Chair Railings
- Crown Molding
- Vaulted Ceiling
- Ceiling Fan
- Recessed Lighting
- Fireplace Mantel
- Gas Fireplace
- Double Pane Windows
- Window Treatments
- Entrance Foyer
- Family Room Off Kitchen
- Family Room on Second Floor
- Sitting Room
- Dining Room
- Den
- Game Room
- Finished Basement
- Sump Pump
Kitchen
- Breakfast Room
- Eat-In Kitchen
- Double Oven
- Built-In Range
- Range Hood
- Built-In Microwave
- Ice Maker
- Dishwasher
- Stainless Steel Appliances
- Kitchen Island
- Disposal
Flooring
- Wood
- Carpet
- Ceramic Tile
Bedrooms and Bathrooms
- 4 Bedrooms
- En-Suite Primary Bedroom
- Walk-In Closet
- Soaking Tub
- Walk-in Shower
Laundry
- Laundry on upper level
- Dryer
- Washer
Home Security
- Alarm System
- Security Gate
Outdoor Features
- Stream or River on Lot
- Lake Privileges
- Exterior Lighting
Utilities
- Forced Air Zoned Heating and Cooling System
- Air Source Heat Pump
- Natural Gas Water Heater
Listing and Financial Details
- Tax Lot 45
- Assessor Parcel Number 079260901000
Community Details
Overview
- $110 Recreation Fee
- $850 Capital Contribution Fee
- Association fees include common area maintenance, management, pier/dock maintenance, pool(s), road maintenance, security gate, snow removal, trash
- River Creek Owners Association
- Built by Michael Harris
- River Creek Subdivision, Turnberry Floorplan
Amenities
- Common Area
- Clubhouse
- Community Center
- Recreation Room
- Bar or Lounge
Recreation
- Boat Dock
- Pier or Dock
- Golf Club
- Golf Course Community
- Golf Course Membership Available
- Tennis Courts
- Community Basketball Court
- Volleyball Courts
- Community Playground
- Fitness Center
- Community Pool
- Jogging Path
- Bike Trail
Security
- Gated Community
Map
Home Values in the Area
Average Home Value in this Area
Property History
| Date | Event | Price | Change | Sq Ft Price |
|---|---|---|---|---|
| 01/08/2025 01/08/25 | Sold | $1,355,000 | -6.6% | $322 / Sq Ft |
| 11/27/2024 11/27/24 | Pending | -- | -- | -- |
| 11/21/2024 11/21/24 | For Sale | $1,450,000 | +41.5% | $345 / Sq Ft |
| 06/21/2021 06/21/21 | Sold | $1,025,000 | -6.7% | $245 / Sq Ft |
| 06/01/2021 06/01/21 | Pending | -- | -- | -- |
| 06/01/2021 06/01/21 | For Sale | $1,099,000 | +7.2% | $263 / Sq Ft |
| 05/31/2021 05/31/21 | Off Market | $1,025,000 | -- | -- |
| 05/20/2021 05/20/21 | For Sale | $1,099,000 | 0.0% | $263 / Sq Ft |
| 05/19/2021 05/19/21 | Price Changed | $1,099,000 | 0.0% | $263 / Sq Ft |
| 12/09/2018 12/09/18 | Rented | $3,900 | 0.0% | -- |
| 12/03/2018 12/03/18 | For Rent | $3,900 | -- | -- |
Tax History
| Year | Tax Paid | Tax Assessment Tax Assessment Total Assessment is a certain percentage of the fair market value that is determined by local assessors to be the total taxable value of land and additions on the property. | Land | Improvement |
|---|---|---|---|---|
| 2024 | $10,924 | $1,262,920 | $480,000 | $782,920 |
| 2023 | $10,509 | $1,201,070 | $480,000 | $721,070 |
| 2022 | $8,832 | $992,410 | $400,000 | $592,410 |
| 2021 | $8,684 | $886,160 | $400,000 | $486,160 |
| 2020 | $8,690 | $839,610 | $400,000 | $439,610 |
| 2019 | $9,075 | $868,390 | $400,000 | $468,390 |
| 2018 | $9,421 | $868,270 | $400,000 | $468,270 |
| 2017 | $9,661 | $858,740 | $400,000 | $458,740 |
| 2016 | $10,068 | $879,300 | $0 | $0 |
| 2015 | $9,826 | $465,770 | $0 | $465,770 |
| 2014 | $9,103 | $508,180 | $0 | $508,180 |
Mortgage History
| Date | Status | Loan Amount | Loan Type |
|---|---|---|---|
| Open | $1,084,000 | New Conventional | |
| Previous Owner | $43,000 | Credit Line Revolving | |
| Previous Owner | $402,058 | New Conventional | |
| Previous Owner | $400,000 | New Conventional |
Deed History
| Date | Type | Sale Price | Title Company |
|---|---|---|---|
| Deed | $1,355,000 | First American Title Insurance | |
| Warranty Deed | $1,025,000 | Express Title Company | |
| Special Warranty Deed | $900,985 | -- |
Similar Homes in Leesburg, VA
Source: Bright MLS
MLS Number: VALO2083926
APN: 079-26-0901
- 18322 Fairway Oaks Square
- 18435 Jupiter Hills Terrace
- 18448 Silverado Terrace
- 18459 Buena Vista Square
- 43781 Apache Wells Terrace
- 43800 Ballybunion Terrace
- 18263 Mullfield Village Terrace
- 18231 Cypress Point Terrace
- 43497 Monarch Beach Square
- 18256 Shinniecock Hills Place
- 43412 Westchester Square
- 18545 Sandpiper Place
- 18370 Kingsmill St
- 43287 Warwick Hills Ct
- 43283 Warwick Hills Ct
- 44136 Riverpoint Dr
- 43961 Riverpoint Dr
- 43294 Creekbank Ct
- 43587 Catchfly Terrace
- 18843 Accokeek Terrace
