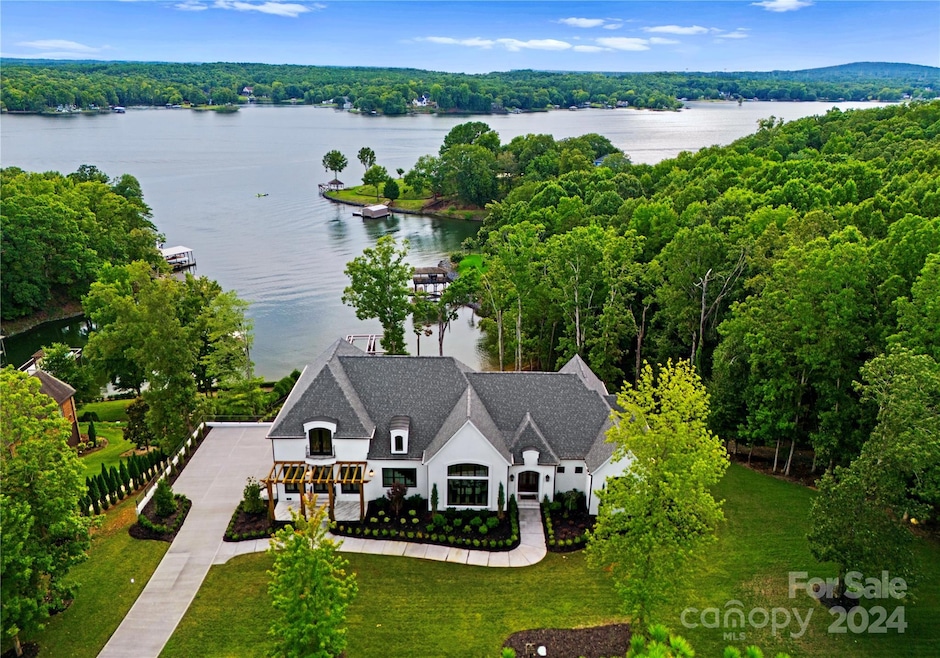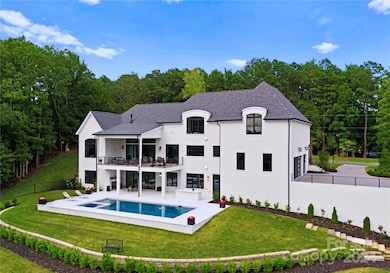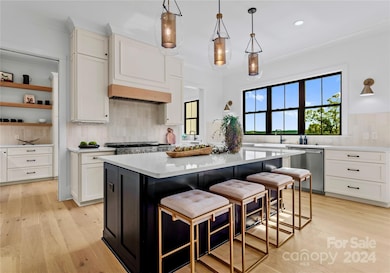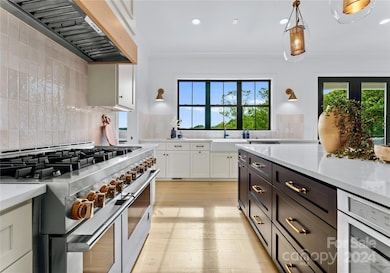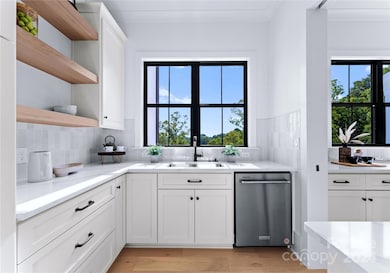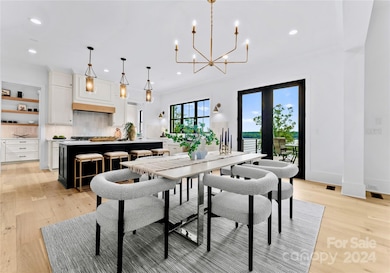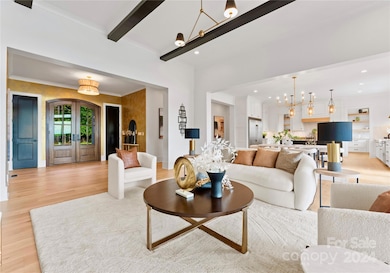
18304 Rosapenny Rd Charlotte, NC 28278
The Palisades NeighborhoodEstimated payment $23,881/month
Highlights
- Docks
- New Construction
- Waterfront
- Palisades Park Elementary School Rated A-
- In Ground Pool
- Deck
About This Home
Imagine waking up to the gentle sounds of water lapping against the shore, stepping out onto your private dock, & enjoying a sandy beach all to yourself. This magnificent new construction home, spanning over 6,000 square feet, offers the perfect blend of luxury, privacy & convenience with over 150 ft of shoreline.
Experience the best of both worlds with secluded privacy, yet just minutes from premier shopping & dining destinations.
Delight in a stunning kitchen equipped with a professional range & refrigerator/freezer .Elegant finishes designed for the culinary enthusiast.
With 5 beautifully appointed bedrooms and a huge recreation room on the lower level, there's ample space for you and your guests.
Dive into the 40-foot pool & unwind while taking in the breathtaking long-range lake views & spectacular sunsets. Don't miss the opportunity to make this exquisite lakefront property your own.
Contact us today to schedule a private showing & experience the ultimate in lakeside living.
Listing Agent
RE/MAX Executive Brokerage Email: helenhoneycutt@gmail.com License #236398

Home Details
Home Type
- Single Family
Est. Annual Taxes
- $13,556
Year Built
- Built in 2022 | New Construction
Lot Details
- Waterfront
- Property is zoned R5
HOA Fees
- $146 Monthly HOA Fees
Parking
- 3 Car Attached Garage
Home Design
- Modern Architecture
- Stucco
Interior Spaces
- 2-Story Property
- Wired For Data
- Bar Fridge
- Insulated Windows
- Great Room with Fireplace
- Water Views
- Finished Basement
- Walk-Out Basement
- Laundry Room
Kitchen
- Double Oven
- Indoor Grill
- Gas Cooktop
- Range Hood
- Microwave
- Freezer
- Dishwasher
- Wine Refrigerator
- Disposal
Flooring
- Wood
- Tile
Bedrooms and Bathrooms
- 6 Full Bathrooms
Outdoor Features
- In Ground Pool
- Docks
- Deck
- Covered patio or porch
- Outdoor Gas Grill
Schools
- Palisades Park Elementary School
- Southwest Middle School
- Palisades High School
Utilities
- Central Heating
- Gas Water Heater
- Cable TV Available
Community Details
- Rosapenny Peninsula Subdivision
- Mandatory home owners association
Listing and Financial Details
- Assessor Parcel Number 217-311-35
Map
Home Values in the Area
Average Home Value in this Area
Tax History
| Year | Tax Paid | Tax Assessment Tax Assessment Total Assessment is a certain percentage of the fair market value that is determined by local assessors to be the total taxable value of land and additions on the property. | Land | Improvement |
|---|---|---|---|---|
| 2023 | $13,556 | $2,000,290 | $459,000 | $1,541,290 |
| 2022 | $9,792 | $1,092,200 | $405,000 | $687,200 |
| 2021 | $3,544 | $405,000 | $405,000 | $0 |
| 2020 | $3,524 | $405,000 | $405,000 | $0 |
| 2019 | $3,490 | $405,000 | $405,000 | $0 |
| 2018 | $3,186 | $285,000 | $285,000 | $0 |
| 2017 | $3,164 | $285,000 | $285,000 | $0 |
| 2016 | $3,127 | $285,000 | $285,000 | $0 |
| 2015 | $3,098 | $285,000 | $285,000 | $0 |
| 2014 | $3,048 | $0 | $0 | $0 |
Property History
| Date | Event | Price | Change | Sq Ft Price |
|---|---|---|---|---|
| 11/02/2024 11/02/24 | For Sale | $4,050,000 | 0.0% | $665 / Sq Ft |
| 10/31/2024 10/31/24 | Off Market | $4,050,000 | -- | -- |
| 07/26/2024 07/26/24 | For Sale | $4,050,000 | +912.5% | $665 / Sq Ft |
| 12/23/2019 12/23/19 | Sold | $400,000 | -2.4% | $100 / Sq Ft |
| 10/10/2019 10/10/19 | Pending | -- | -- | -- |
| 09/17/2019 09/17/19 | Price Changed | $410,000 | -5.7% | $103 / Sq Ft |
| 07/08/2019 07/08/19 | Price Changed | $435,000 | -5.4% | $109 / Sq Ft |
| 02/05/2019 02/05/19 | For Sale | $460,000 | -- | $115 / Sq Ft |
Deed History
| Date | Type | Sale Price | Title Company |
|---|---|---|---|
| Warranty Deed | $2,500 | Hunter & Chandler Law Group Pl | |
| Warranty Deed | $400,000 | None Available |
Mortgage History
| Date | Status | Loan Amount | Loan Type |
|---|---|---|---|
| Previous Owner | $1,306,400 | Construction | |
| Previous Owner | $1,143,750 | Construction | |
| Previous Owner | $320,000 | New Conventional |
Similar Homes in Charlotte, NC
Source: Canopy MLS (Canopy Realtor® Association)
MLS Number: 4160960
APN: 217-311-35
- 18420 Rosapenny Rd
- 18024 Wilbanks Dr
- 10035 Mast Cove Ln
- 18011 Wilbanks Dr
- 19424 Bankhead Rd
- 16013 Moxie Glen Ct
- 18518 Lahaina Ln
- 19226 Hawk Haven Ln
- 17927 Culross Ln
- 17909 Wilbanks Dr
- 19117 Hawk Haven Ln
- 19113 Hawk Haven Ln
- 19010 Hawk Haven Ln
- 15040 Cordelia Dr
- 14106 Ridgewater Way
- 14217 Ridgewater Way
- 14407 Cardwell Hill Ln
- 2010 Bessbrook Rd
- 16216 Kelby Cove
- 2045 Driftwood Cir
