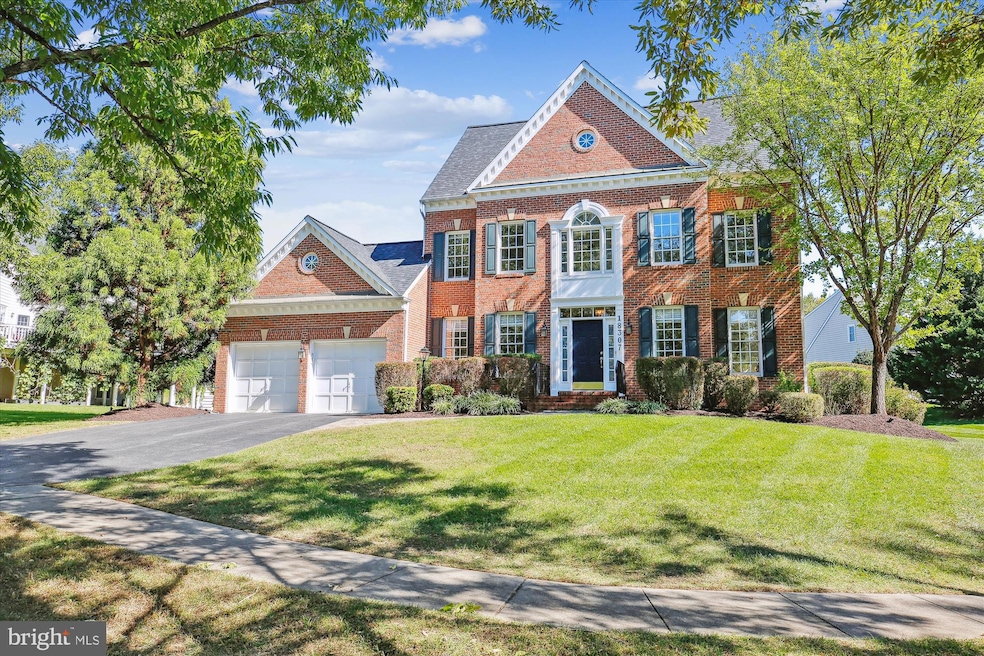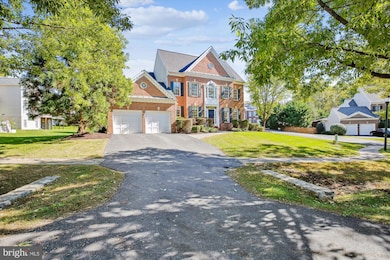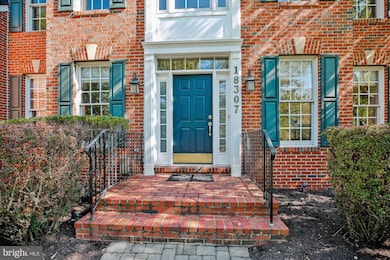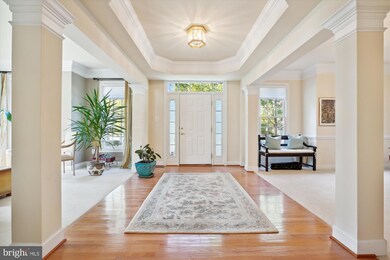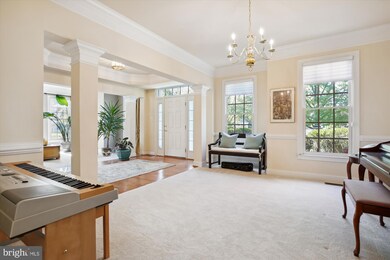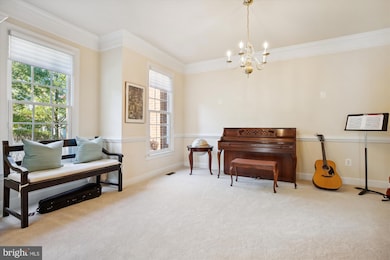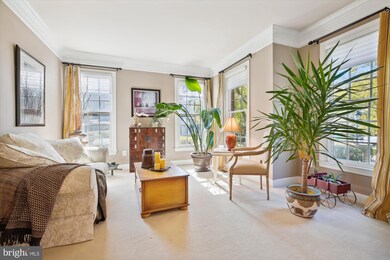
18307 Crestmount Rd Boyds, MD 20841
Boyds NeighborhoodHighlights
- Gourmet Country Kitchen
- Open Floorplan
- Colonial Architecture
- Spark M. Matsunaga Elementary School Rated A
- Curved or Spiral Staircase
- Deck
About This Home
As of March 2025Property will be back on the market 2/22/2025.! Welcome to this bright and spacious, stunning home that enjoys lush landscaping and is situated on a QUIET Cul-de-Sac!! This fabulous home offers great flow and enjoys style and comfort including much "open space" when entertaining friends and family! This property offers so much; wonderful deck AND patio, large
center-island kitchen, first floor office, spacious family room with fireplace, huge master bedroom with deluxe master bath, BIG rec-room, full bath and huge storage area are found in the basement enhanced by a walk-up stairway to the back yard! Just to mention a few recent updates!! * roof new in 2021 * Dishwasher AND double oven new in 2024 * New carpet on main level office and dining room * All new carpet on stairway and upper level * Upper HVAC replaced in 2015 * Main HVAC replaces in 2012 with warranty through 2033...... Take a look , you'll like what you see!!
Last Buyer's Agent
Eddie DeLuca
Redfin Corp License #SP98378347

Home Details
Home Type
- Single Family
Est. Annual Taxes
- $9,577
Year Built
- Built in 2004
Lot Details
- 0.35 Acre Lot
- Cul-De-Sac
- Extensive Hardscape
- Property is in excellent condition
- Property is zoned PD2
HOA Fees
- $75 Monthly HOA Fees
Parking
- 2 Car Direct Access Garage
- Oversized Parking
- Parking Storage or Cabinetry
- Front Facing Garage
- Garage Door Opener
Home Design
- Colonial Architecture
- Contemporary Architecture
- Bump-Outs
- Brick Exterior Construction
- Architectural Shingle Roof
- Chimney Cap
Interior Spaces
- Property has 3 Levels
- Open Floorplan
- Curved or Spiral Staircase
- Built-In Features
- Chair Railings
- Crown Molding
- Ceiling height of 9 feet or more
- Ceiling Fan
- Recessed Lighting
- Fireplace With Glass Doors
- Window Treatments
- Family Room Off Kitchen
- Formal Dining Room
- Gas Dryer
Kitchen
- Gourmet Country Kitchen
- Breakfast Area or Nook
- Butlers Pantry
- Double Self-Cleaning Oven
- Gas Oven or Range
- Down Draft Cooktop
- Built-In Microwave
- Ice Maker
- Dishwasher
- Stainless Steel Appliances
- Kitchen Island
- Upgraded Countertops
- Disposal
Flooring
- Wood
- Carpet
- Ceramic Tile
Bedrooms and Bathrooms
- 4 Bedrooms
- Walk-In Closet
Partially Finished Basement
- Basement Fills Entire Space Under The House
- Walk-Up Access
- Connecting Stairway
- Rear Basement Entry
- Basement Windows
Home Security
- Alarm System
- Fire and Smoke Detector
- Flood Lights
Eco-Friendly Details
- Energy-Efficient Appliances
- Energy-Efficient Windows
Outdoor Features
- Deck
- Patio
- Exterior Lighting
Utilities
- Forced Air Zoned Cooling and Heating System
- Vented Exhaust Fan
- Programmable Thermostat
- 200+ Amp Service
- Natural Gas Water Heater
- Cable TV Available
Listing and Financial Details
- Tax Lot 79
- Assessor Parcel Number 160603359414
Community Details
Overview
- Kings Crossing Subdivision
Recreation
- Community Pool
Map
Home Values in the Area
Average Home Value in this Area
Property History
| Date | Event | Price | Change | Sq Ft Price |
|---|---|---|---|---|
| 03/27/2025 03/27/25 | Sold | $954,700 | +0.5% | $257 / Sq Ft |
| 02/26/2025 02/26/25 | Pending | -- | -- | -- |
| 02/21/2025 02/21/25 | For Sale | $949,995 | 0.0% | $256 / Sq Ft |
| 11/29/2024 11/29/24 | Off Market | $949,995 | -- | -- |
| 10/25/2024 10/25/24 | For Sale | $949,995 | -- | $256 / Sq Ft |
Tax History
| Year | Tax Paid | Tax Assessment Tax Assessment Total Assessment is a certain percentage of the fair market value that is determined by local assessors to be the total taxable value of land and additions on the property. | Land | Improvement |
|---|---|---|---|---|
| 2024 | $9,577 | $703,000 | $237,900 | $465,100 |
| 2023 | $8,533 | $675,400 | $0 | $0 |
| 2022 | $7,942 | $647,800 | $0 | $0 |
| 2021 | $7,543 | $620,200 | $226,500 | $393,700 |
| 2020 | $7,543 | $620,200 | $226,500 | $393,700 |
| 2019 | $7,518 | $620,200 | $226,500 | $393,700 |
| 2018 | $7,757 | $637,400 | $226,500 | $410,900 |
| 2017 | $7,763 | $625,367 | $0 | $0 |
| 2016 | $6,891 | $613,333 | $0 | $0 |
| 2015 | $6,891 | $601,300 | $0 | $0 |
| 2014 | $6,891 | $597,700 | $0 | $0 |
Mortgage History
| Date | Status | Loan Amount | Loan Type |
|---|---|---|---|
| Open | $763,750 | New Conventional | |
| Closed | $763,750 | New Conventional | |
| Previous Owner | $422,000 | New Conventional | |
| Previous Owner | $520,000 | New Conventional |
Deed History
| Date | Type | Sale Price | Title Company |
|---|---|---|---|
| Deed | $954,700 | Title Forward | |
| Deed | $954,700 | Title Forward | |
| Interfamily Deed Transfer | -- | Nexus Title & Escrow Llc | |
| Interfamily Deed Transfer | -- | None Available | |
| Deed | $642,981 | -- | |
| Deed | $642,981 | -- |
Similar Homes in the area
Source: Bright MLS
MLS Number: MDMC2153314
APN: 06-03359414
- 12 Henry Rd
- 18301 Beechnut Way
- 14301 Kings Crossing Blvd Unit 209
- 18521 Cornflower Rd
- 14241 Kings Crossing Blvd Unit 104
- 14241 Kings Crossing Blvd Unit 205
- 18014 Wildman Ct
- 18511 Country Meadow Rd
- 18201 Gravinia Cir
- 18209 Dark Star Way
- 14006 Bromfield Rd
- 17620 Burdette Ln
- 0 Hoyles Mill Rd
- 19026 Festival Dr
- 5 Chatterly Ct
- 18520 Kingshill Rd
- 13943 Coachmans Cir
- 13738 Dunbar Terrace
- 30 Amarillo Ct
- 13801 Bronco Place
