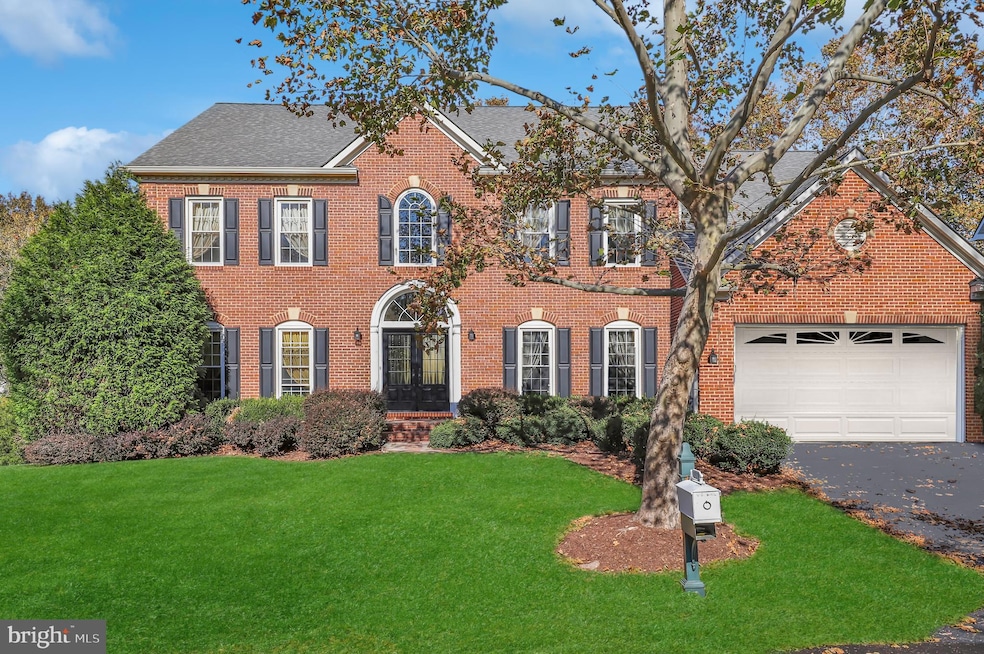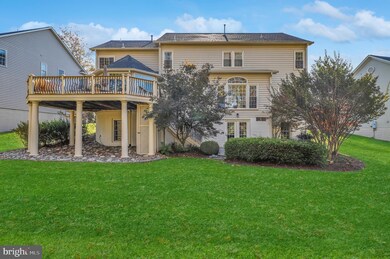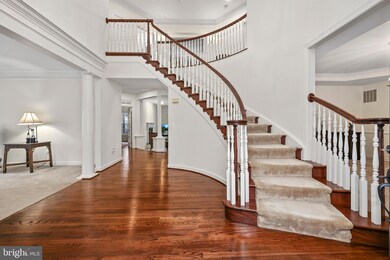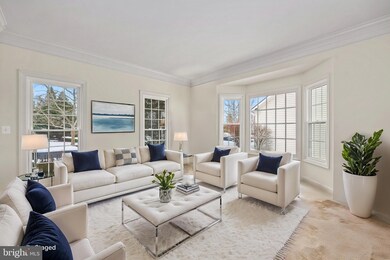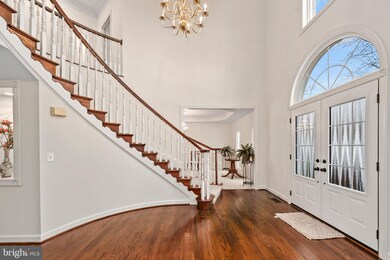
18309 Mid Ocean Place Leesburg, VA 20176
Highlights
- Eat-In Gourmet Kitchen
- Colonial Architecture
- Deck
- Heritage High School Rated A
- Community Lake
- Traditional Floor Plan
About This Home
As of March 2025Nestled in the prestigious award winning gated River Creek community in Leesburg, this immaculate colonial estate offers 5 bedrooms, 4.5 bathrooms, and 5,922 square feet of luxurious living space. A stunning two-story foyer with a curved stairway sets an elegant tone upon entry, while pristine hardwood floors and plush carpeting enhance the home's interior. The family room, complete with a cozy fireplace, provides a perfect retreat. The gourmet kitchen is a chef’s dream, featuring an island, granite countertops, double ovens, gas appliances, and abundant cabinet space. A Morning room with serene views opens to the deck, while the designated formal dining room is ideal for hosting gatherings.
Upstairs, the oversized primary suite impresses with a spacious walk-in closet and a luxurious ensuite bathroom, complete with a soaking tub and separate standing shower. Three additional generously sized bedrooms and two full bathrooms complete the upper level.
The fully finished lower level offers versatile space, including an additional bedroom, a den, and a rec room or flex room. Outside, the finished deck overlooks the pristine rear yard, complemented by a patio for outdoor enjoyment.
The River Creek community is not just an HOA it is a lifestyle including amenities such as pools, tennis courts, a clubhouse, scenic walking and jogging paths, and access to an exclusive golf membership. Don’t miss the chance to make this stunning home in an amazing community your own!
Last Agent to Sell the Property
Allison Taylor
Redfin Corporation License #0225196423

Home Details
Home Type
- Single Family
Est. Annual Taxes
- $10,005
Year Built
- Built in 2000
Lot Details
- 0.33 Acre Lot
- Property is zoned PDH3
HOA Fees
- $249 Monthly HOA Fees
Parking
- 2 Car Attached Garage
- 2 Driveway Spaces
- Front Facing Garage
- Garage Door Opener
Home Design
- Colonial Architecture
- Brick Exterior Construction
- Permanent Foundation
- Masonry
Interior Spaces
- Property has 3 Levels
- Traditional Floor Plan
- Ceiling Fan
- Recessed Lighting
- Screen For Fireplace
- Gas Fireplace
- Family Room Off Kitchen
- Formal Dining Room
- Attic
Kitchen
- Eat-In Gourmet Kitchen
- Built-In Oven
- Cooktop
- Built-In Microwave
- Ice Maker
- Dishwasher
- Kitchen Island
- Disposal
Flooring
- Wood
- Carpet
Bedrooms and Bathrooms
- En-Suite Bathroom
Laundry
- Dryer
- Washer
Finished Basement
- Heated Basement
- Interior Basement Entry
Outdoor Features
- Deck
- Patio
Utilities
- Forced Air Heating and Cooling System
- Humidifier
- Natural Gas Water Heater
Listing and Financial Details
- Tax Lot 7
- Assessor Parcel Number 110176575000
Community Details
Overview
- $110 Recreation Fee
- $850 Capital Contribution Fee
- Association fees include common area maintenance, management, pool(s), snow removal, trash
- River Creek HOA
- River Creek Subdivision
- Community Lake
Amenities
- Picnic Area
- Common Area
Recreation
- Golf Course Membership Available
- Tennis Courts
- Community Playground
- Community Pool
- Jogging Path
Map
Home Values in the Area
Average Home Value in this Area
Property History
| Date | Event | Price | Change | Sq Ft Price |
|---|---|---|---|---|
| 03/07/2025 03/07/25 | Sold | $1,350,000 | +3.8% | $228 / Sq Ft |
| 02/10/2025 02/10/25 | Pending | -- | -- | -- |
| 02/07/2025 02/07/25 | For Sale | $1,300,000 | -- | $220 / Sq Ft |
Tax History
| Year | Tax Paid | Tax Assessment Tax Assessment Total Assessment is a certain percentage of the fair market value that is determined by local assessors to be the total taxable value of land and additions on the property. | Land | Improvement |
|---|---|---|---|---|
| 2024 | $10,005 | $1,156,680 | $360,800 | $795,880 |
| 2023 | $9,479 | $1,083,330 | $360,800 | $722,530 |
| 2022 | $8,391 | $942,800 | $240,800 | $702,000 |
| 2021 | $7,904 | $806,560 | $240,800 | $565,760 |
| 2020 | $8,141 | $786,590 | $240,800 | $545,790 |
| 2019 | $7,967 | $762,410 | $240,800 | $521,610 |
| 2018 | $7,895 | $727,640 | $240,800 | $486,840 |
| 2017 | $7,932 | $705,060 | $240,800 | $464,260 |
| 2016 | $8,267 | $721,980 | $0 | $0 |
| 2015 | $8,719 | $527,410 | $0 | $527,410 |
| 2014 | -- | $544,850 | $0 | $544,850 |
Mortgage History
| Date | Status | Loan Amount | Loan Type |
|---|---|---|---|
| Open | $1,213,650 | New Conventional | |
| Previous Owner | $893,400 | Balloon | |
| Previous Owner | $799,274 | Stand Alone Refi Refinance Of Original Loan | |
| Previous Owner | $716,693 | Stand Alone Refi Refinance Of Original Loan | |
| Previous Owner | $70,000 | Unknown | |
| Previous Owner | $415,950 | No Value Available |
Deed History
| Date | Type | Sale Price | Title Company |
|---|---|---|---|
| Deed | $1,350,000 | Allied Title | |
| Quit Claim Deed | -- | Amrock | |
| Deed Of Distribution | -- | Amrock | |
| Deed | -- | Old Republic National Title | |
| Interfamily Deed Transfer | -- | None Available | |
| Interfamily Deed Transfer | -- | None Available | |
| Interfamily Deed Transfer | -- | None Available | |
| Interfamily Deed Transfer | -- | None Available | |
| Interfamily Deed Transfer | -- | None Available | |
| Quit Claim Deed | -- | -- | |
| Quit Claim Deed | -- | -- | |
| Deed | $520,192 | -- |
Similar Homes in Leesburg, VA
Source: Bright MLS
MLS Number: VALO2086946
APN: 110-17-6575
- 18370 Kingsmill St
- 43287 Warwick Hills Ct
- 43283 Warwick Hills Ct
- 18256 Shinniecock Hills Place
- 43089 Northlake Overlook Terrace
- 18309 Mill Ridge Terrace
- 43412 Westchester Square
- 18263 Mullfield Village Terrace
- 18231 Cypress Point Terrace
- 43059 Lake Ridge Place
- 43497 Monarch Beach Square
- 43019 Mill Race Terrace
- 18545 Sandpiper Place
- 2115 Sundrum Place NE
- 18433 Sugar Snap Cir
- 42880 Cardinal Brook Terrace
- 18459 Buena Vista Square
- 18413 Sugar Snap Cir
- 18448 Silverado Terrace
- 18435 Jupiter Hills Terrace
