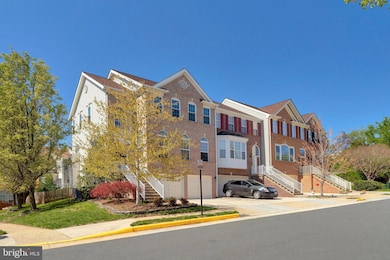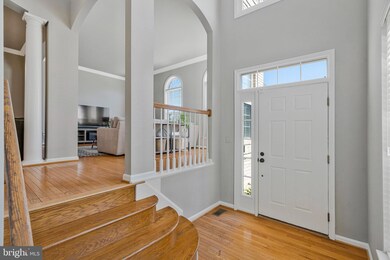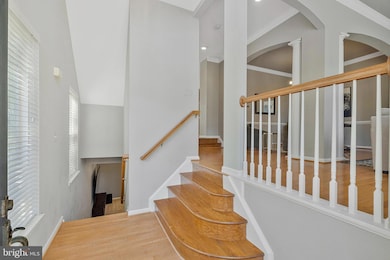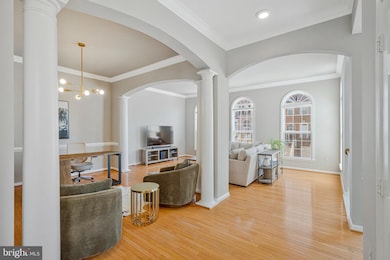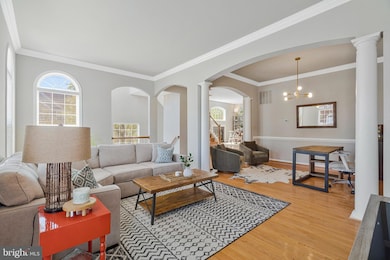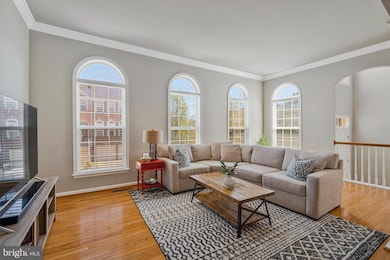
18309 Mill Ridge Terrace Leesburg, VA 20176
Estimated payment $4,824/month
Highlights
- Eat-In Gourmet Kitchen
- Open Floorplan
- Traditional Architecture
- Heritage High School Rated A
- Community Lake
- Wood Flooring
About This Home
Immaculate End-Unit Townhome in Sought after - Lakes at Red Rock CommunityWelcome to this exceptional 3-level end-unit townhome offering over 2,900 square feet of beautifully appointed living space, featuring 4 bedrooms, 3.5 bathrooms, and an abundance of natural light throughout. Situated in the desirable Northlake community, this home seamlessly blends luxury, comfort, and functionality. Step inside to rich hardwood floors and an open-concept main level designed for both everyday living and elegant entertaining. The gourmet kitchen is a true centerpiece, boasting upgraded countertops, a spacious center island, stainless steel appliances, and an expansive breakfast area—all crafted with a focus on luxury and gathering. Upstairs, you’ll find a well-appointed laundry area, two spacious secondary bedrooms, and a generously sized owner’s suite. The owner's retreat features soaring vaulted ceilings, an oversized walk-in closet, and a completely renovated en-suite bath, showcasing dual vanities, a soaking tub, and an enclosed glass shower—creating a spa-like experience at home.The fully finished lower level offers incredible versatility with a spacious rec room and a separate office or fourth bedroom, complete with its own full bath—perfect for guests, working from home, or additional living space. Enjoy access to fantastic community amenities, all just moments from One Loudoun, Wegmans, Target and historic downtown LeesburgA rare opportunity to own a beautifully maintained, move-in ready end-unit in one of the area's most sought-after neighborhoods. Welcome home to Northlake.
Townhouse Details
Home Type
- Townhome
Est. Annual Taxes
- $5,806
Year Built
- Built in 2001
Lot Details
- 3,485 Sq Ft Lot
- Board Fence
HOA Fees
- $161 Monthly HOA Fees
Parking
- 2 Car Attached Garage
- Front Facing Garage
Home Design
- Traditional Architecture
- Brick Exterior Construction
- Slab Foundation
- Asphalt Roof
- Vinyl Siding
Interior Spaces
- 2,942 Sq Ft Home
- Property has 3 Levels
- Open Floorplan
- Chair Railings
- Crown Molding
- High Ceiling
- Ceiling Fan
- Recessed Lighting
- Fireplace Mantel
- Family Room Off Kitchen
- Dining Area
- Dryer
Kitchen
- Eat-In Gourmet Kitchen
- Breakfast Area or Nook
- Stove
- Built-In Microwave
- Dishwasher
- Kitchen Island
- Disposal
Flooring
- Wood
- Carpet
- Ceramic Tile
Bedrooms and Bathrooms
- En-Suite Bathroom
- Walk-In Closet
Finished Basement
- Heated Basement
- Walk-Out Basement
- Rear Basement Entry
- Basement Windows
Schools
- Ball's Bluff Elementary School
- Harper Park Middle School
- Heritage High School
Utilities
- Central Air
- Vented Exhaust Fan
- Hot Water Heating System
- Natural Gas Water Heater
Listing and Financial Details
- Tax Lot 4
- Assessor Parcel Number 110159095000
Community Details
Overview
- Association fees include common area maintenance, pool(s), snow removal, trash, road maintenance
- The Lakes At Red Rock HOA
- Northlake Subdivision, Kingston Floorplan
- Northlake Community
- Community Lake
Amenities
- Common Area
- Community Center
Recreation
- Tennis Courts
- Community Playground
- Community Pool
- Recreational Area
- Jogging Path
Map
Home Values in the Area
Average Home Value in this Area
Tax History
| Year | Tax Paid | Tax Assessment Tax Assessment Total Assessment is a certain percentage of the fair market value that is determined by local assessors to be the total taxable value of land and additions on the property. | Land | Improvement |
|---|---|---|---|---|
| 2024 | $5,807 | $671,290 | $203,500 | $467,790 |
| 2023 | $5,563 | $635,810 | $203,500 | $432,310 |
| 2022 | $5,464 | $613,970 | $153,500 | $460,470 |
| 2021 | $5,127 | $523,190 | $138,500 | $384,690 |
| 2020 | $4,963 | $479,490 | $138,500 | $340,990 |
| 2019 | $4,955 | $474,160 | $138,500 | $335,660 |
| 2018 | $4,670 | $430,450 | $123,500 | $306,950 |
| 2017 | $4,893 | $434,940 | $123,500 | $311,440 |
| 2016 | $4,810 | $420,120 | $0 | $0 |
| 2015 | $4,897 | $307,990 | $0 | $307,990 |
| 2014 | $4,794 | $311,570 | $0 | $311,570 |
Property History
| Date | Event | Price | Change | Sq Ft Price |
|---|---|---|---|---|
| 04/25/2025 04/25/25 | Pending | -- | -- | -- |
| 04/25/2025 04/25/25 | For Sale | $750,000 | +48.4% | $255 / Sq Ft |
| 07/16/2019 07/16/19 | Sold | $505,500 | +1.3% | $172 / Sq Ft |
| 06/14/2019 06/14/19 | Pending | -- | -- | -- |
| 06/14/2019 06/14/19 | For Sale | $499,000 | +8.5% | $170 / Sq Ft |
| 02/16/2017 02/16/17 | Sold | $460,000 | 0.0% | $163 / Sq Ft |
| 01/03/2017 01/03/17 | Pending | -- | -- | -- |
| 11/03/2016 11/03/16 | For Sale | $460,000 | -- | $163 / Sq Ft |
Deed History
| Date | Type | Sale Price | Title Company |
|---|---|---|---|
| Warranty Deed | $505,500 | Old American Title & Escrow | |
| Warranty Deed | $460,000 | Old American Title & Escrow | |
| Warranty Deed | $398,000 | -- | |
| Deed | $316,170 | -- |
Mortgage History
| Date | Status | Loan Amount | Loan Type |
|---|---|---|---|
| Open | $30,000 | Credit Line Revolving | |
| Open | $444,929 | Stand Alone Refi Refinance Of Original Loan | |
| Closed | $457,816 | New Conventional | |
| Previous Owner | $460,000 | VA | |
| Previous Owner | $360,000 | New Conventional | |
| Previous Owner | $392,711 | FHA | |
| Previous Owner | $392,711 | FHA | |
| Previous Owner | $70,000 | Credit Line Revolving | |
| Previous Owner | $252,900 | No Value Available |
Similar Homes in Leesburg, VA
Source: Bright MLS
MLS Number: VALO2093818
APN: 110-15-9095
- 43089 Northlake Overlook Terrace
- 43059 Lake Ridge Place
- 43019 Mill Race Terrace
- 43021 Falls Overlook Ct
- 42880 Cardinal Brook Terrace
- 18433 Sugar Snap Cir
- 18370 Kingsmill St
- 18413 Sugar Snap Cir
- 42857 Cattail Creek Dr
- 42853 Cattail Creek Dr
- 42849 Cattail Creek Dr
- 42841 Cattail Creek Dr
- 18409 Sugar Snap Cir
- 42837 Cattail Creek Dr
- 42833 Cattail Creek Dr
- 43283 Warwick Hills Ct
- 42829 Cattail Creek Dr
- 18405 Sugar Snap Cir
- 43287 Warwick Hills Ct
- 42825 Cattail Creek Dr

