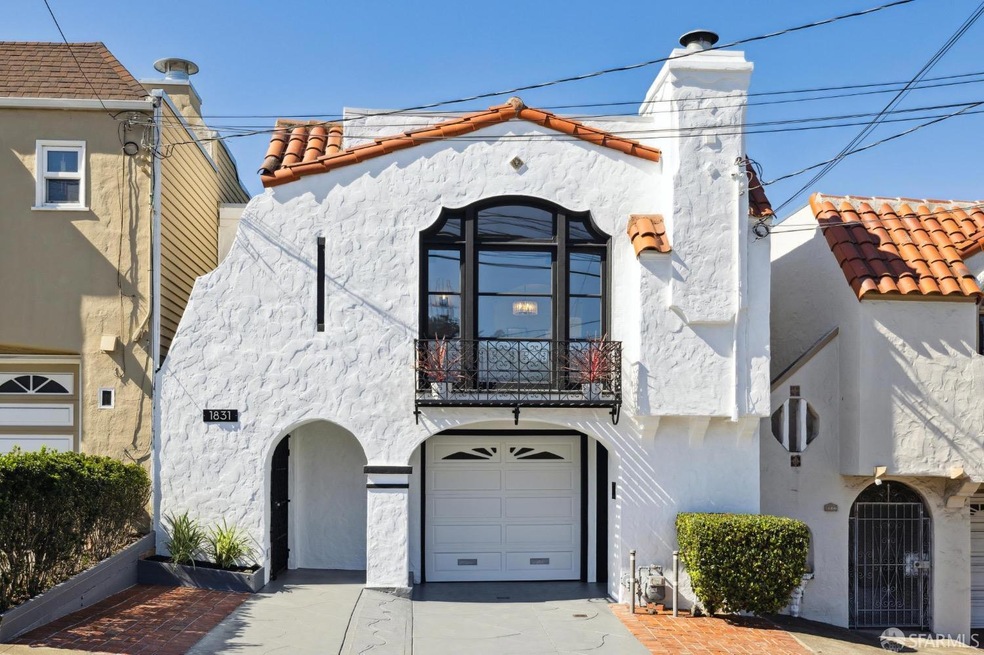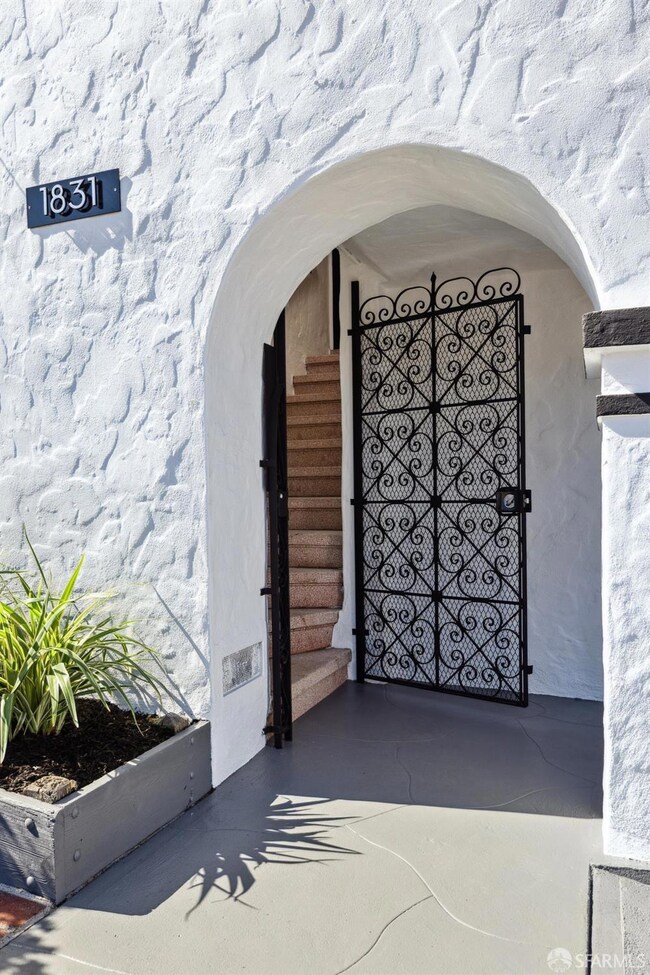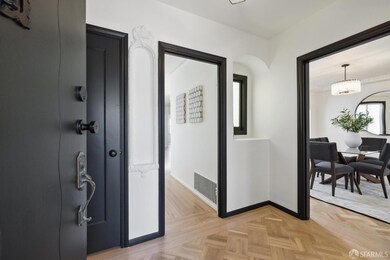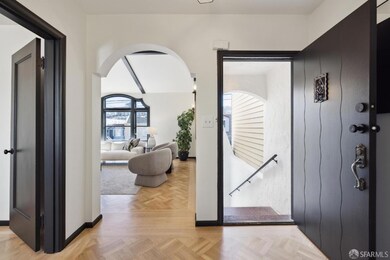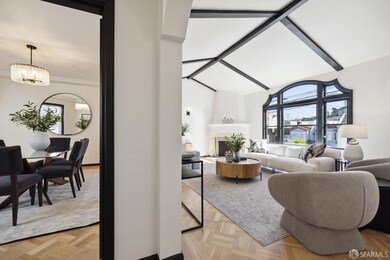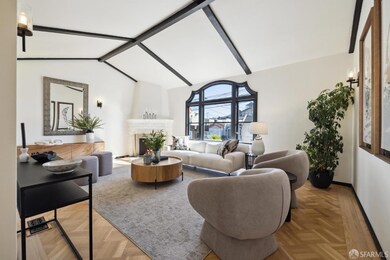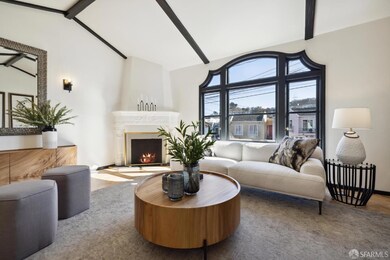
1831 22nd Ave San Francisco, CA 94122
Central Sunset NeighborhoodHighlights
- Views of San Francisco
- Rooftop Deck
- Main Floor Bedroom
- Jefferson Elementary School Rated A-
- Wood Flooring
- Spanish Architecture
About This Home
As of November 2024Located in the heart of the Sunset, this classic Spanish Mediterranean central patio residence beautifully blends 1936 charm with fully updated modern comforts. Refinished hardwood floors, peaked ceilings, and original moldings highlight living spaces that gracefully wrap around an inviting open-air patio. Enter up terrazzo stairs to a foyer under new stylish lighting. To the right a gorgeous formal living room offers open beam ceilings and a wood-burning fireplace. Step through an archway to a formal dining room with decorative moldings which connects to a newly remodeled chef's kitchen, with quartz counters, new stainless appliances, and a cozy breakfast nook. Two bright bedrooms grace the rear, adjacent a split bathroom with sparkling new white tiles, vanity, and flooring. The lower level offers an expansive bonus family room with bathroom and glass doors leading to an oversized deck and deep garden. Laundry facilities, a large 1-car garage plus storage and tradesman entrance complete the ground floor. Just steps from Noriega St. shopping, markets, and beloved restaurants, and within close proximity to Ocean Beach, Stern Grove, and Golden Gate Park.
Last Agent to Sell the Property
Sotheby's International Realty License #01320998

Home Details
Home Type
- Single Family
Est. Annual Taxes
- $1,845
Year Built
- Built in 1936 | Remodeled
Lot Details
- 2,996 Sq Ft Lot
- East Facing Home
- Gated Home
- Wood Fence
- Back Yard Fenced
- Landscaped
- Low Maintenance Yard
- Property is zoned RH1
Parking
- 1 Car Attached Garage
- Enclosed Parking
- Front Facing Garage
- Garage Door Opener
- 1 Open Parking Space
Property Views
- San Francisco
- Sutro Tower
- City Lights
- Hills
Home Design
- Spanish Architecture
- Mediterranean Architecture
- Concrete Foundation
- Bitumen Roof
- Wood Siding
- Stucco
Interior Spaces
- 1,500 Sq Ft Home
- Wood Burning Fireplace
- Double Pane Windows
- Formal Entry
- Family Room
- Living Room with Fireplace
- Living Room with Attached Deck
- Formal Dining Room
- Bonus Room
Kitchen
- Breakfast Area or Nook
- Free-Standing Gas Oven
- Free-Standing Gas Range
- Range Hood
- Microwave
- Dishwasher
- Quartz Countertops
- Disposal
Flooring
- Wood
- Tile
Bedrooms and Bathrooms
- Main Floor Bedroom
- Walk-In Closet
- 2 Full Bathrooms
- Low Flow Toliet
- Bathtub with Shower
- Closet In Bathroom
Laundry
- Laundry on lower level
- Dryer
- Washer
- Sink Near Laundry
Home Security
- Carbon Monoxide Detectors
- Fire and Smoke Detector
Outdoor Features
- Uncovered Courtyard
- Rooftop Deck
Utilities
- Zoned Heating System
- Gas Water Heater
Listing and Financial Details
- Assessor Parcel Number 2059-005
Map
Home Values in the Area
Average Home Value in this Area
Property History
| Date | Event | Price | Change | Sq Ft Price |
|---|---|---|---|---|
| 11/08/2024 11/08/24 | Sold | $1,560,000 | +4.1% | $1,040 / Sq Ft |
| 10/21/2024 10/21/24 | Pending | -- | -- | -- |
| 10/10/2024 10/10/24 | For Sale | $1,498,000 | -- | $999 / Sq Ft |
Tax History
| Year | Tax Paid | Tax Assessment Tax Assessment Total Assessment is a certain percentage of the fair market value that is determined by local assessors to be the total taxable value of land and additions on the property. | Land | Improvement |
|---|---|---|---|---|
| 2024 | $1,845 | $81,022 | $36,435 | $44,587 |
| 2023 | $1,761 | $79,434 | $35,721 | $43,713 |
| 2022 | $1,703 | $77,877 | $35,021 | $42,856 |
| 2021 | $1,669 | $76,351 | $34,335 | $42,016 |
| 2020 | $1,748 | $75,569 | $33,983 | $41,586 |
| 2019 | $1,697 | $74,088 | $33,317 | $40,771 |
| 2018 | $1,640 | $72,636 | $32,664 | $39,972 |
| 2017 | $1,324 | $71,213 | $32,024 | $39,189 |
| 2016 | $1,267 | $69,818 | $31,397 | $38,421 |
| 2015 | $1,248 | $68,770 | $30,926 | $37,844 |
| 2014 | $1,218 | $67,424 | $30,321 | $37,103 |
Mortgage History
| Date | Status | Loan Amount | Loan Type |
|---|---|---|---|
| Open | $1,120,000 | New Conventional |
Deed History
| Date | Type | Sale Price | Title Company |
|---|---|---|---|
| Grant Deed | -- | First American Title | |
| Grant Deed | -- | Haas & Najarian | |
| Interfamily Deed Transfer | -- | None Available | |
| Interfamily Deed Transfer | -- | None Available | |
| Interfamily Deed Transfer | -- | -- |
Similar Homes in San Francisco, CA
Source: San Francisco Association of REALTORS® MLS
MLS Number: 424068104
APN: 2059-005
