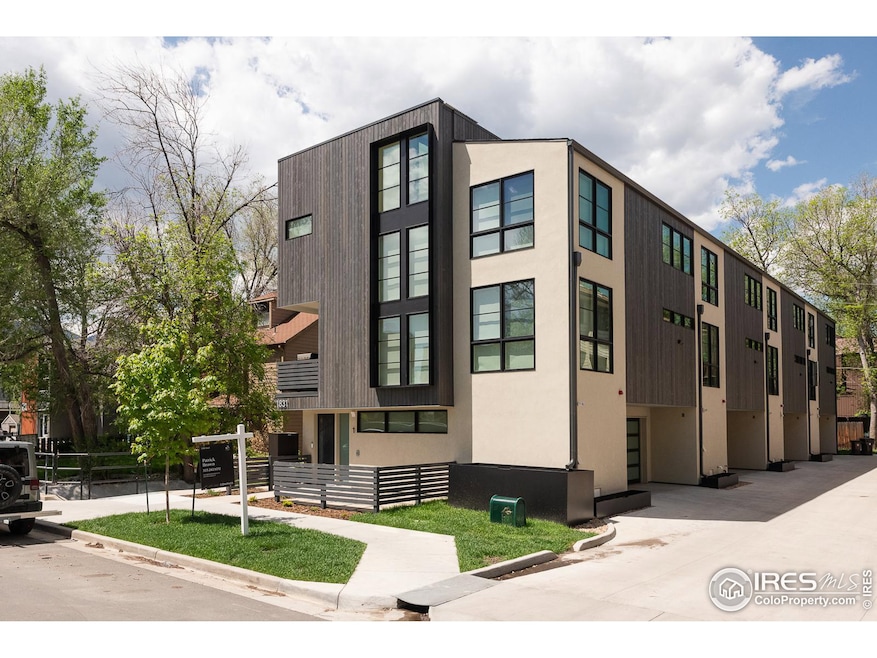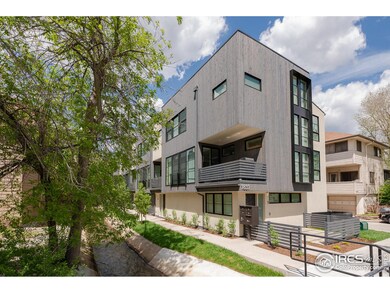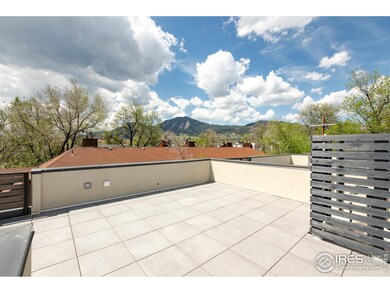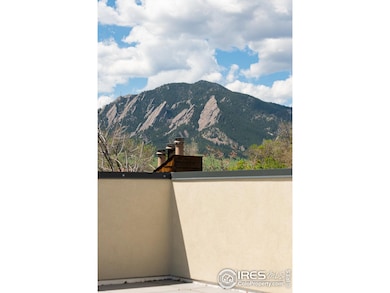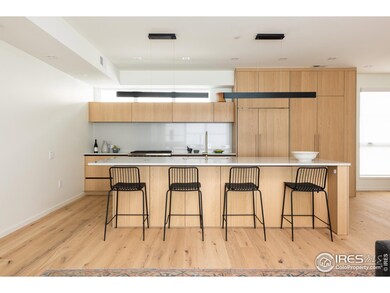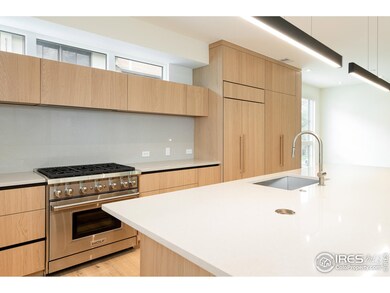
1831 22nd St Unit 2 Boulder, CO 80302
Whittier NeighborhoodEstimated payment $13,000/month
Highlights
- New Construction
- Panoramic View
- Deck
- Whittier Elementary School Rated A-
- Open Floorplan
- 4-minute walk to Emma Gomez Martinez Park
About This Home
Welcome to Whittier House, a boutique collection of four new townhomes in Boulder. Perfectly located within walking distance of downtown, these exquisite townhomes are nestled on a serenely quiet street. Along with the captivating rooftop vistas, the soothing sound of the nearby creek adds to the tranquil ambiance. These premium residences offer high-end finishes typically found in more expensive homes. With 3 bedrooms, 3 baths, and ample storage, this naturally lit home also boasts a large private roof deck and spacious two-car garage/carport. Located in the desirable Whittier neighborhood, you'll be just minutes away from world-class shopping, dining, and trailheads. Step inside the contemporary 1,980 SF showplace and be greeted by an oversized foyer and enclosed garage for 2 cars. The second floor features a sunlit space with tall ceilings, quarter-sawn white oak flooring, and walls of windows. Enjoy the soothing view of the lush creek from the living room, which can be opened to the outdoors. The open kitchen is a chef's dream, featuring Vonmod cabinetry, upscale Sub-Zero and Wolf appliances, and ample countertop space. The main floor also includes a dining area, powder room, and closets with high-quality fixtures. Upstairs, you'll find a naturally lit foyer leading to the Owner's Bedroom with an en suite bathroom and walk-in closet. Two secondary bedrooms with closets and a large hall bathroom complete this level. The rooftop terrace offers breathtaking Flatirons views, and the home is equipped with a Mitsubishi mini-split system for year-round comfort. With a 54 HERS Index, this energy-efficient home features a stucco and cedar facade. The Whittier neighborhood offers easy access to Pearl Street amenities, Whole Foods, Trader Joe's, and more. Don't miss the opportunity to own this brand-new Boulder home near major attractions like Google offices, CU Boulder, and outdoor trails.
Townhouse Details
Home Type
- Townhome
Est. Annual Taxes
- $9,688
Year Built
- Built in 2022 | New Construction
HOA Fees
- $500 Monthly HOA Fees
Parking
- 2 Car Garage
- Carport
Property Views
- Panoramic
- City
Home Design
- Contemporary Architecture
- Rubber Roof
- Stucco
- Cedar
Interior Spaces
- 1,980 Sq Ft Home
- 3-Story Property
- Open Floorplan
- Skylights
- Gas Fireplace
- Window Treatments
- Living Room with Fireplace
- Dining Room
- Laundry on upper level
Kitchen
- Eat-In Kitchen
- Gas Oven or Range
- Dishwasher
- Kitchen Island
Flooring
- Wood
- Carpet
Bedrooms and Bathrooms
- 3 Bedrooms
- Walk-In Closet
Eco-Friendly Details
- Energy-Efficient HVAC
- Energy-Efficient Thermostat
Outdoor Features
- Deck
- Patio
Schools
- Whittier Elementary School
- Casey Middle School
- Boulder High School
Additional Features
- 8,339 Sq Ft Lot
- Forced Air Heating and Cooling System
Listing and Financial Details
- Assessor Parcel Number R0616372
Community Details
Overview
- Association fees include common amenities, trash, snow removal, ground maintenance, maintenance structure, hazard insurance
- Built by Coburn
- Boulder O T East & West & North Subdivision
Recreation
- Park
Map
Home Values in the Area
Average Home Value in this Area
Tax History
| Year | Tax Paid | Tax Assessment Tax Assessment Total Assessment is a certain percentage of the fair market value that is determined by local assessors to be the total taxable value of land and additions on the property. | Land | Improvement |
|---|---|---|---|---|
| 2024 | $9,688 | $112,179 | -- | $112,179 |
| 2023 | $9,688 | $112,179 | -- | $115,864 |
| 2022 | -- | -- | -- | -- |
Property History
| Date | Event | Price | Change | Sq Ft Price |
|---|---|---|---|---|
| 10/07/2024 10/07/24 | For Sale | $2,099,000 | -- | $1,060 / Sq Ft |
Similar Homes in Boulder, CO
Source: IRES MLS
MLS Number: 1020180
APN: 146330N-03-002
- 2227 Canyon Blvd Unit 162B
- 2227 Canyon Blvd Unit 306A
- 2227 Canyon Blvd Unit 312A
- 2227 Canyon Blvd Unit 253B
- 1831 22nd St Unit 2
- 2247 Walnut St
- 2276 Goss Cir E
- 2122 Goss Cir
- 2118 Pearl St Unit C
- 1850 Folsom St Unit 5 Units
- 1850 Folsom St Unit 1012
- 1850 Folsom St Unit 611
- 1850 Folsom St Unit 204
- 1850 Folsom St Unit 402
- 1916 23rd St
- 2304 Pearl St Unit 2
- 2121 Grove Cir
- 2201 Pearl St Unit 321
- 2201 Pearl St Unit 305
- 2201 Pearl St Unit 110
