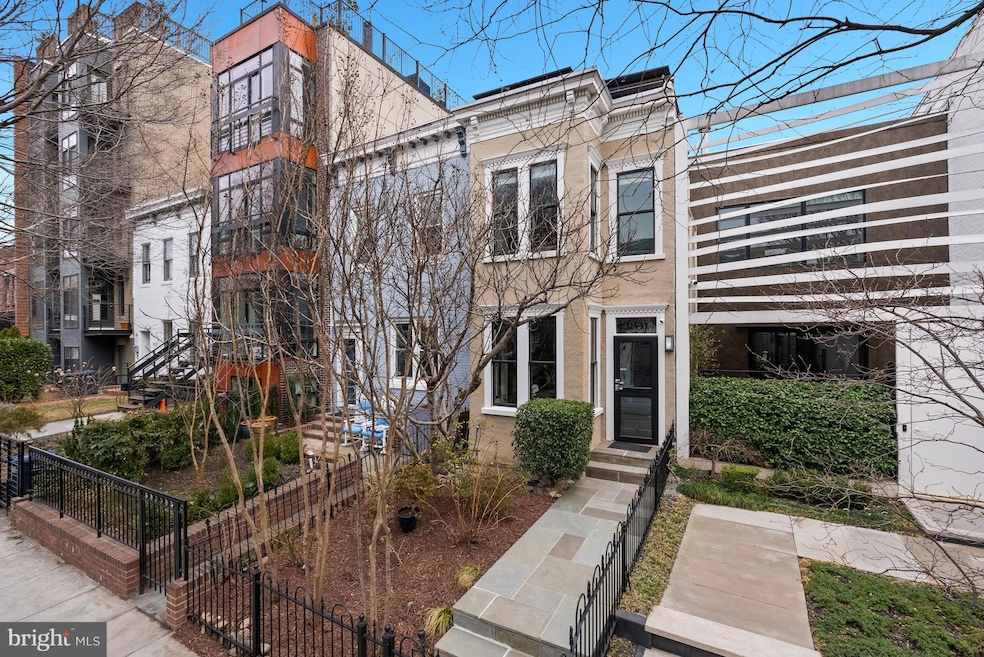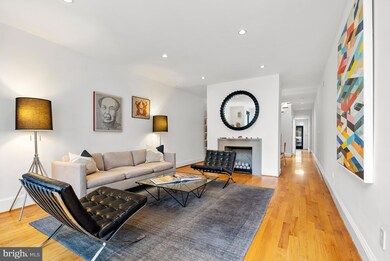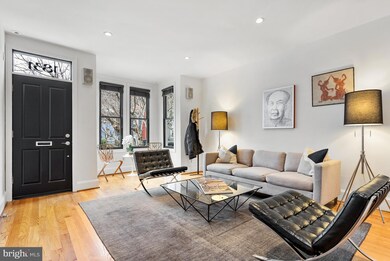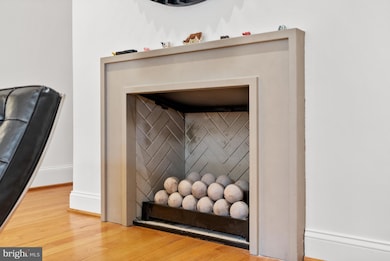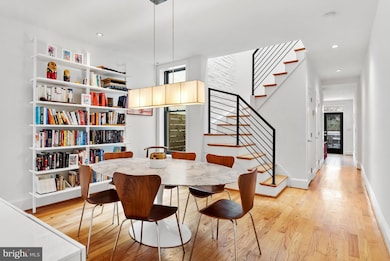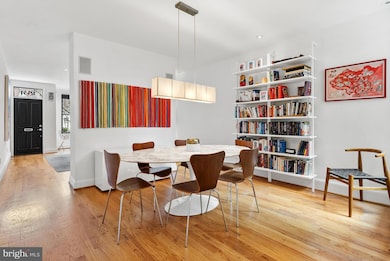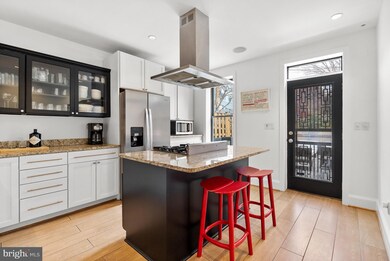
1831 6th St NW Washington, DC 20001
Shaw NeighborhoodHighlights
- Gourmet Kitchen
- 4-minute walk to Shaw-Howard U
- Victorian Architecture
- Open Floorplan
- Wood Flooring
- No HOA
About This Home
As of March 2025Set in the heart of Shaw, 1831 6th St NW is a stunning Townhome, offering the perfect blend of modern comfort and classic charm. Boasting 3 Bedrooms, 2.5 Bathrooms, and approximately 1,600 SF, this thoughtfully designed residence also features Solar Panels, providing energy efficiency and sustainability, making it ideal for everyday living. The Main Level welcomes you with an open and sun-filled Living Room, where a gas fireplace serves as a beautiful focal point, seamlessly dividing the space from the elegant Dining Room. At the rear of the home, the Gourmet Kitchen, outfitted with premium finishes, flows effortlessly onto the private rear Patio, creating the perfect setting for alfresco dining or a paved parking pad. A Powder Room and a coat closet complete this level. Upstairs, the Primary Suite is a peaceful retreat, featuring a walk-in closet and large windows that invite an abundance of natural light. Two additional Bedrooms, a hall Bathroom, and a Laundry closet complete the Upper Level. Located in one of Washington, DC’s most vibrant neighborhoods, 1831 6th St NW offers prime access to renowned dining, boutique shopping, and entertainment. Zoned for Cleveland ES and Cardozo Education Campus.
Last Agent to Sell the Property
TTR Sotheby's International Realty License #0225180070

Townhouse Details
Home Type
- Townhome
Est. Annual Taxes
- $7,440
Year Built
- Built in 1918
Lot Details
- 1,239 Sq Ft Lot
- Property is Fully Fenced
- Sprinkler System
Home Design
- Victorian Architecture
- Brick Exterior Construction
- Stucco
Interior Spaces
- 1,600 Sq Ft Home
- Property has 2 Levels
- Open Floorplan
- Built-In Features
- Ceiling Fan
- Skylights
- Recessed Lighting
- Gas Fireplace
- Double Hung Windows
- Atrium Windows
- Formal Dining Room
Kitchen
- Gourmet Kitchen
- Built-In Oven
- Stove
- Cooktop
- Microwave
- Ice Maker
- Dishwasher
- Kitchen Island
- Disposal
Flooring
- Wood
- Carpet
Bedrooms and Bathrooms
- 3 Bedrooms
- En-Suite Bathroom
- Walk-In Closet
- Bathtub with Shower
- Walk-in Shower
Laundry
- Laundry on upper level
- Dryer
- Washer
Home Security
- Alarm System
- Exterior Cameras
Parking
- 1 Parking Space
- Private Parking
- Paved Parking
Schools
- Cleveland Elementary School
- Cardozo Education Campus High School
Utilities
- Forced Air Heating and Cooling System
- Electric Water Heater
Additional Features
- More Than Two Accessible Exits
- Patio
- Urban Location
Community Details
- No Home Owners Association
- Shaw Subdivision
Listing and Financial Details
- Tax Lot 807
- Assessor Parcel Number 0475//0807
Map
Home Values in the Area
Average Home Value in this Area
Property History
| Date | Event | Price | Change | Sq Ft Price |
|---|---|---|---|---|
| 03/25/2025 03/25/25 | Sold | $1,095,000 | 0.0% | $684 / Sq Ft |
| 02/27/2025 02/27/25 | For Sale | $1,095,000 | +21.8% | $684 / Sq Ft |
| 09/20/2013 09/20/13 | Sold | $899,000 | -0.1% | $568 / Sq Ft |
| 09/10/2013 09/10/13 | Pending | -- | -- | -- |
| 09/04/2013 09/04/13 | For Sale | $899,900 | -- | $569 / Sq Ft |
Tax History
| Year | Tax Paid | Tax Assessment Tax Assessment Total Assessment is a certain percentage of the fair market value that is determined by local assessors to be the total taxable value of land and additions on the property. | Land | Improvement |
|---|---|---|---|---|
| 2024 | $7,440 | $962,360 | $582,420 | $379,940 |
| 2023 | $7,417 | $956,600 | $581,600 | $375,000 |
| 2022 | $7,221 | $928,270 | $575,430 | $352,840 |
| 2021 | $7,008 | $900,760 | $569,720 | $331,040 |
| 2020 | $6,781 | $873,500 | $553,750 | $319,750 |
| 2019 | $6,650 | $857,210 | $525,290 | $331,920 |
| 2018 | $6,118 | $837,380 | $0 | $0 |
| 2017 | $5,569 | $756,310 | $0 | $0 |
| 2016 | $5,068 | $719,510 | $0 | $0 |
| 2015 | $4,610 | $619,810 | $0 | $0 |
| 2014 | $4,201 | $564,440 | $0 | $0 |
Mortgage History
| Date | Status | Loan Amount | Loan Type |
|---|---|---|---|
| Open | $1,131,135 | VA | |
| Previous Owner | $700,000 | New Conventional | |
| Previous Owner | $92,400 | Unknown | |
| Previous Owner | $584,000 | New Conventional | |
| Previous Owner | $304,000 | New Conventional | |
| Previous Owner | $342,000 | New Conventional |
Deed History
| Date | Type | Sale Price | Title Company |
|---|---|---|---|
| Deed | $1,095,000 | None Listed On Document | |
| Warranty Deed | $899,000 | -- | |
| Warranty Deed | $730,000 | -- | |
| Special Warranty Deed | $380,000 | -- | |
| Deed | $360,000 | -- |
About the Listing Agent

Robert Hryniewicki, Adam Rackliffe, Christopher Leary, and Micah Smith – HRLS Partners is a team of four full-time, dedicated, leading luxury real estate agents with 70+ years’ experience in the Washington, D.C., Capital Region. They have deep institutional and in-depth knowledge of all luxury listings and recent sales in D.C., Maryland, and Virginia, which they apply to benefit their clients. Their market expertise has resulted in over $2.42 Billion dollars in lifetime sales and over 1,100
HRLS's Other Listings
Source: Bright MLS
MLS Number: DCDC2186680
APN: 0475-0807
- 1811 6th St NW
- 1827 Wiltberger St NW Unit 405
- 515 S St NW
- 501 Rhode Island Ave NW Unit 2
- 1721 5th St NW
- 525 T St NW
- 632 Florida Ave NW
- 512 U St NW Unit 3
- 514 U St NW Unit 9
- 711 S St NW Unit 2
- 413 Florida Ave NW
- 1838 4th St NW Unit 2A
- 449 R St NW Unit 301
- 435 R St NW Unit 204
- 435 R St NW Unit 201
- 410 U St NW Unit 1
- 1812 8th St NW
- 1823 4th St NW
- 440 R St NW Unit 203
- 2015 5th St NW
