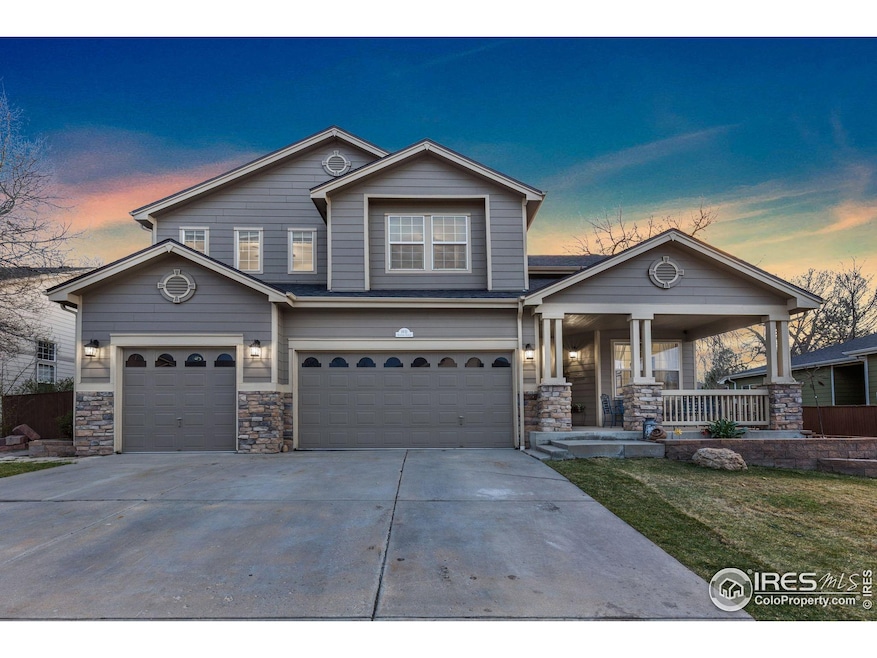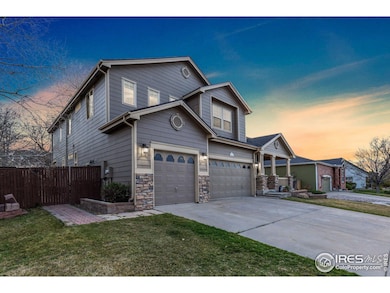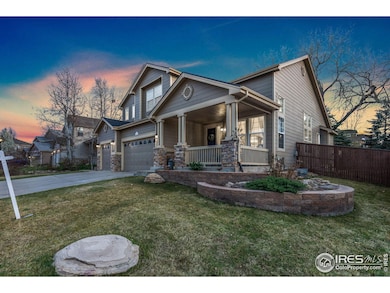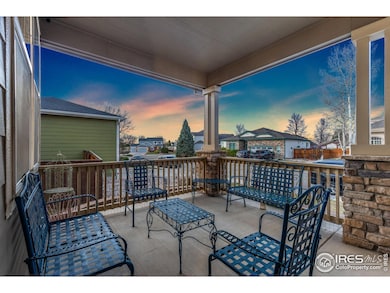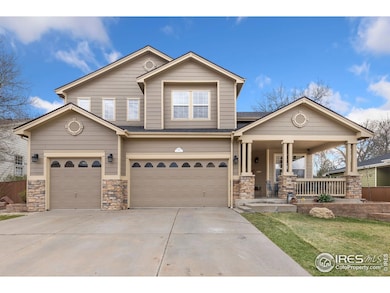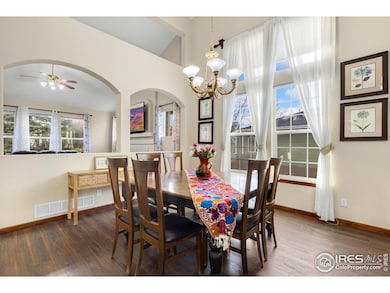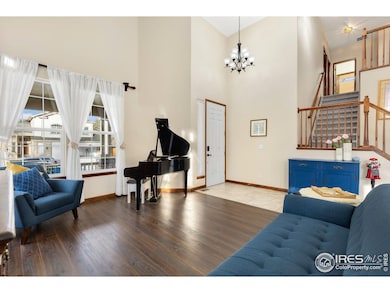
1831 Ashford Cir Longmont, CO 80504
East Side NeighborhoodEstimated payment $4,898/month
Highlights
- Open Floorplan
- Wood Flooring
- Home Office
- Cathedral Ceiling
- Main Floor Bedroom
- Double Oven
About This Home
Spacious, Stylish, and Move-In Ready! This beautiful 2-story home is tucked away on a quiet cul-de-sac and backs to open space with a peaceful walking path-perfect for enjoying the outdoors right out your back door. It's been lovingly maintained and is in a great location near parks, schools, golf, and shopping. With 6 bedrooms and 5 bathrooms spread out across all levels, there's room for everyone-and then some! Whether you need space for a home office, guests, hobbies, or multi-generational living, this home has you covered. The main floor features a bright, open layout that's great for entertaining. There's a dedicated office that could easily be used as a bedroom and even has its own access to a private patio. The large eat-in kitchen, complete with brand new quartz countertops and hardwood floors, opens into a cozy family room with a gas fireplace. Upstairs, you'll find brand new carpet and several spacious bedrooms, including a comfortable primary suite. The finished basement adds even more flexible living space, perfect for a media room, game area, or guest suite.If you're looking for space, comfort, and a home that truly has it all, this one is a must-see!
Home Details
Home Type
- Single Family
Est. Annual Taxes
- $5,095
Year Built
- Built in 2000
Lot Details
- 7,806 Sq Ft Lot
- Open Space
- East Facing Home
- Southern Exposure
- Partially Fenced Property
- Wood Fence
- Sprinkler System
HOA Fees
- $36 Monthly HOA Fees
Parking
- 3 Car Attached Garage
- Garage Door Opener
Home Design
- Wood Frame Construction
- Composition Roof
- Stone
Interior Spaces
- 4,782 Sq Ft Home
- 2-Story Property
- Open Floorplan
- Cathedral Ceiling
- Ceiling Fan
- Gas Log Fireplace
- Double Pane Windows
- Window Treatments
- Dining Room
- Home Office
Kitchen
- Eat-In Kitchen
- Double Oven
- Electric Oven or Range
- Microwave
- Dishwasher
- Kitchen Island
- Disposal
Flooring
- Wood
- Carpet
Bedrooms and Bathrooms
- 6 Bedrooms
- Main Floor Bedroom
- Walk-In Closet
- 5 Full Bathrooms
- Primary bathroom on main floor
- Bathtub and Shower Combination in Primary Bathroom
Laundry
- Laundry on main level
- Washer and Dryer Hookup
Schools
- Alpine Elementary School
- Timberline Middle School
- Skyline High School
Utilities
- Forced Air Heating and Cooling System
- High Speed Internet
- Satellite Dish
- Cable TV Available
Additional Features
- Energy-Efficient Thermostat
- Patio
- Property is near a golf course
Listing and Financial Details
- Assessor Parcel Number R0127608
Community Details
Overview
- Association fees include common amenities, management, utilities
- Spring Valley Ph 1 1St Flg Subdivision
Recreation
- Community Playground
- Park
Map
Home Values in the Area
Average Home Value in this Area
Tax History
| Year | Tax Paid | Tax Assessment Tax Assessment Total Assessment is a certain percentage of the fair market value that is determined by local assessors to be the total taxable value of land and additions on the property. | Land | Improvement |
|---|---|---|---|---|
| 2024 | $5,026 | $53,265 | $5,172 | $48,093 |
| 2023 | $5,026 | $53,265 | $8,857 | $48,093 |
| 2022 | $4,250 | $42,951 | $6,693 | $36,258 |
| 2021 | $4,305 | $44,187 | $6,885 | $37,302 |
| 2020 | $3,789 | $39,004 | $6,364 | $32,640 |
| 2019 | $3,729 | $39,004 | $6,364 | $32,640 |
| 2018 | $3,215 | $33,847 | $6,336 | $27,511 |
| 2017 | $3,171 | $37,420 | $7,005 | $30,415 |
| 2016 | $2,990 | $31,283 | $7,960 | $23,323 |
| 2015 | $2,849 | $26,985 | $6,448 | $20,537 |
| 2014 | $2,520 | $26,985 | $6,448 | $20,537 |
Property History
| Date | Event | Price | Change | Sq Ft Price |
|---|---|---|---|---|
| 04/13/2025 04/13/25 | For Sale | $795,000 | +93.9% | $166 / Sq Ft |
| 01/28/2019 01/28/19 | Off Market | $410,000 | -- | -- |
| 06/19/2015 06/19/15 | Sold | $410,000 | -1.2% | $127 / Sq Ft |
| 05/20/2015 05/20/15 | Pending | -- | -- | -- |
| 02/26/2015 02/26/15 | For Sale | $415,000 | -- | $129 / Sq Ft |
Deed History
| Date | Type | Sale Price | Title Company |
|---|---|---|---|
| Warranty Deed | $410,000 | Fidelity National Title Ins | |
| Warranty Deed | $412,500 | Utc Colorado | |
| Warranty Deed | $405,000 | -- | |
| Warranty Deed | $330,314 | First American Heritage Titl |
Mortgage History
| Date | Status | Loan Amount | Loan Type |
|---|---|---|---|
| Open | $82,630 | FHA | |
| Open | $376,475 | FHA | |
| Previous Owner | $289,250 | New Conventional | |
| Previous Owner | $300,000 | Purchase Money Mortgage | |
| Previous Owner | $50,000 | Credit Line Revolving | |
| Previous Owner | $150,000 | Purchase Money Mortgage | |
| Previous Owner | $268,850 | Unknown | |
| Previous Owner | $263,314 | No Value Available |
Similar Homes in Longmont, CO
Source: IRES MLS
MLS Number: 1030689
APN: 1205263-44-006
- 1730 Crestone Dr
- 1826 Little Bear Ct
- 218 Pikes Peak Place
- 516 Folklore Ave
- 1638 Meeker Dr
- 909 Glenarbor Cir
- 1746 Shavano St
- 1740 Shavano St
- 664 Clarendon Dr
- 1524 Twin Sisters Dr
- 1528 Alpine St
- 2132 Boise Ct
- 2049 Estes Ln Unit 4
- 731 Picket Ln
- 529 Olympia Ave
- 2245 Whistler Dr
- 1700 Jewel Dr
- 342 Olympia Ave
- 147 Dawson Place
- 10 Merideth Ln
