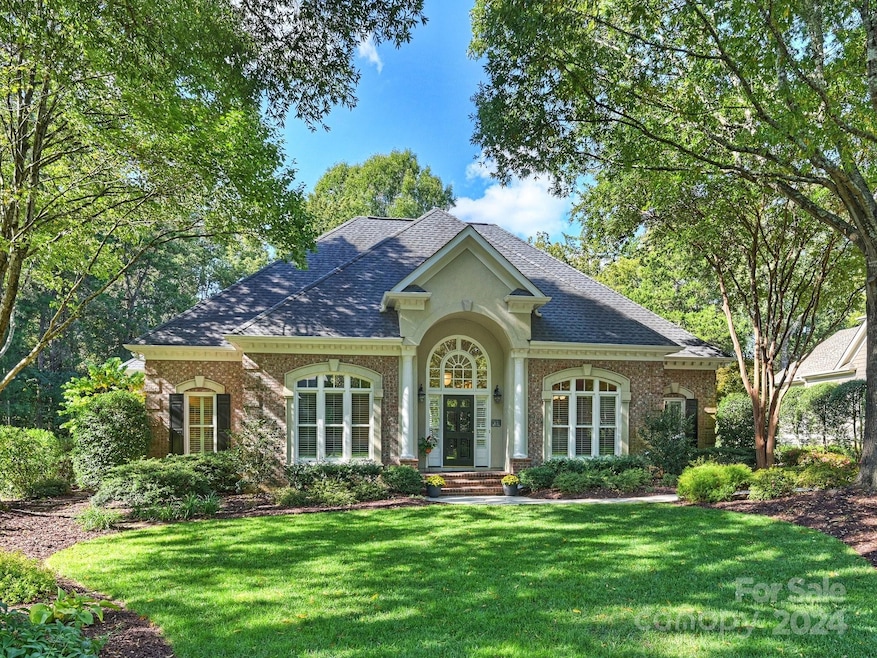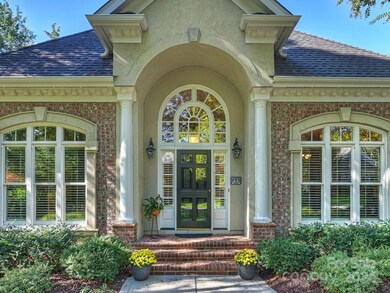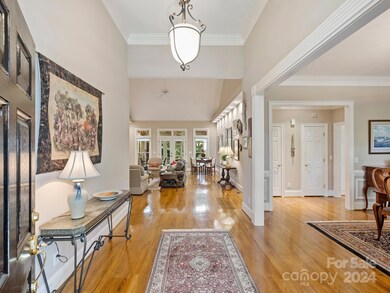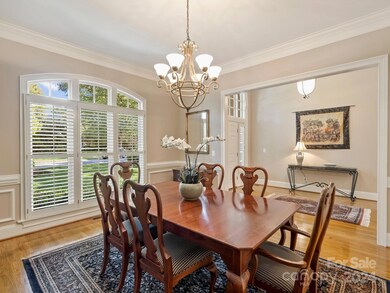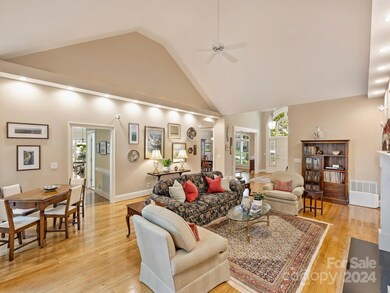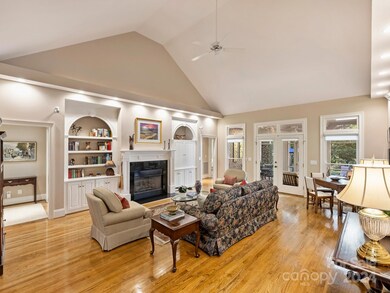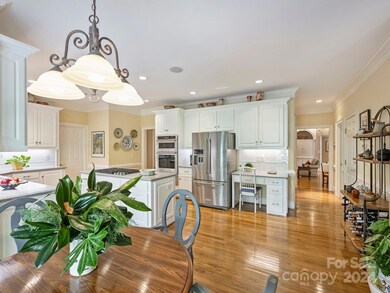
1831 Bardstown Rd Charlotte, NC 28226
Wessex Square NeighborhoodHighlights
- Private Lot
- Wooded Lot
- Screened Porch
- Olde Providence Elementary Rated A-
- Wood Flooring
- 2 Car Attached Garage
About This Home
As of December 2024Gorgeous, well designed all brick custom home in popular Providence Springs. Decorative stucco & mature landscaping enhance the lovely curb appeal. Ranch style living with second floor 4th bedroom/bonus including full bath and walk-in closet & attic. Spacious great room with gas fireplace and built-ins leads to relaxing screened porch and beautifully landscaped backyard. Kitchen updates include freshly painted cabinets & newer appliances with huge walk-in pantry. Large laundry room with lot of cabinets & counters. Private primary bedroom with bay window sitting area and lovely private views. Updated luxury bath with remodeled walk-in shower, dual sinks with quartz counters, and numerous cabinets. Shutters, remote control shades, and custom Closets By Design throughout. Hardwoods, lovely moldings, and 10' ceilings in main areas. Two additional main floor bedrooms share spacious bath. Gorgeous outdoor living space with mature landscaping, pathways, patio, & built-in drainage throughout.
Last Agent to Sell the Property
Corcoran HM Properties Brokerage Email: suzannecowden@hmproperties.com License #90639

Co-Listed By
Corcoran HM Properties Brokerage Email: suzannecowden@hmproperties.com License #308494
Home Details
Home Type
- Single Family
Est. Annual Taxes
- $6,451
Year Built
- Built in 1999
Lot Details
- Lot Dimensions are 145x101x102x170
- Back Yard Fenced
- Private Lot
- Level Lot
- Irrigation
- Wooded Lot
- Property is zoned N1-A
HOA Fees
- $17 Monthly HOA Fees
Parking
- 2 Car Attached Garage
Home Design
- Four Sided Brick Exterior Elevation
- Synthetic Stucco Exterior
Interior Spaces
- 1.5-Story Property
- Sound System
- Built-In Features
- Insulated Windows
- Entrance Foyer
- Great Room with Fireplace
- Screened Porch
- Crawl Space
- Home Security System
- Laundry Room
Kitchen
- Built-In Oven
- Gas Cooktop
- Down Draft Cooktop
- Warming Drawer
- Microwave
- Dishwasher
- Kitchen Island
- Disposal
Flooring
- Wood
- Tile
Bedrooms and Bathrooms
- Walk-In Closet
- Garden Bath
Outdoor Features
- Patio
Schools
- Olde Providence Elementary School
- Carmel Middle School
- Providence High School
Utilities
- Forced Air Heating and Cooling System
- Gas Water Heater
- Cable TV Available
Community Details
- Associa Association
- Built by Harrington Associates
- Providence Springs Subdivision
- Mandatory home owners association
Listing and Financial Details
- Assessor Parcel Number 21164354
Map
Home Values in the Area
Average Home Value in this Area
Property History
| Date | Event | Price | Change | Sq Ft Price |
|---|---|---|---|---|
| 12/12/2024 12/12/24 | Sold | $1,000,000 | +2.6% | $312 / Sq Ft |
| 10/24/2024 10/24/24 | For Sale | $975,000 | -- | $304 / Sq Ft |
Tax History
| Year | Tax Paid | Tax Assessment Tax Assessment Total Assessment is a certain percentage of the fair market value that is determined by local assessors to be the total taxable value of land and additions on the property. | Land | Improvement |
|---|---|---|---|---|
| 2023 | $6,451 | $864,200 | $260,000 | $604,200 |
| 2022 | $6,451 | $655,500 | $225,000 | $430,500 |
| 2021 | $6,440 | $655,500 | $225,000 | $430,500 |
| 2020 | $6,433 | $655,500 | $225,000 | $430,500 |
| 2019 | $6,417 | $655,500 | $225,000 | $430,500 |
| 2018 | $6,922 | $522,000 | $125,000 | $397,000 |
| 2017 | $6,820 | $522,000 | $125,000 | $397,000 |
| 2016 | $6,810 | $522,000 | $125,000 | $397,000 |
| 2015 | $6,799 | $522,000 | $125,000 | $397,000 |
| 2014 | $6,767 | $0 | $0 | $0 |
Mortgage History
| Date | Status | Loan Amount | Loan Type |
|---|---|---|---|
| Previous Owner | $100,000 | Credit Line Revolving | |
| Previous Owner | $190,000 | Unknown | |
| Previous Owner | $200,000 | Unknown | |
| Previous Owner | $200,000 | Purchase Money Mortgage |
Deed History
| Date | Type | Sale Price | Title Company |
|---|---|---|---|
| Warranty Deed | $1,000,000 | None Listed On Document | |
| Warranty Deed | $425,500 | -- |
Similar Homes in Charlotte, NC
Source: Canopy MLS (Canopy Realtor® Association)
MLS Number: 4192672
APN: 211-643-54
- 2924 Springs Dr
- 7313 Leacroft Ct
- 7324 Swans Run Rd
- 7327 Carrbridge Ln
- 7854 Springs Village Ln
- 7529 Sheffingdell Dr
- 4225 Jasmin May Dr
- 3612 Bon Rea Dr
- 4127 Bon Rea Dr
- 7543 Bluestar Ln
- 3519 Arboretum View
- 2621 Huntman Way
- 3417 Chilham Place
- 7811 Biddstone Ct
- 4004 Bon Rea Dr
- 3619 Chilham Place
- 2600 Lawton Bluff Rd
- 6525 Castlegate Dr
- 3837 Bon Rea Dr
- 3709 Willow Point Dr
