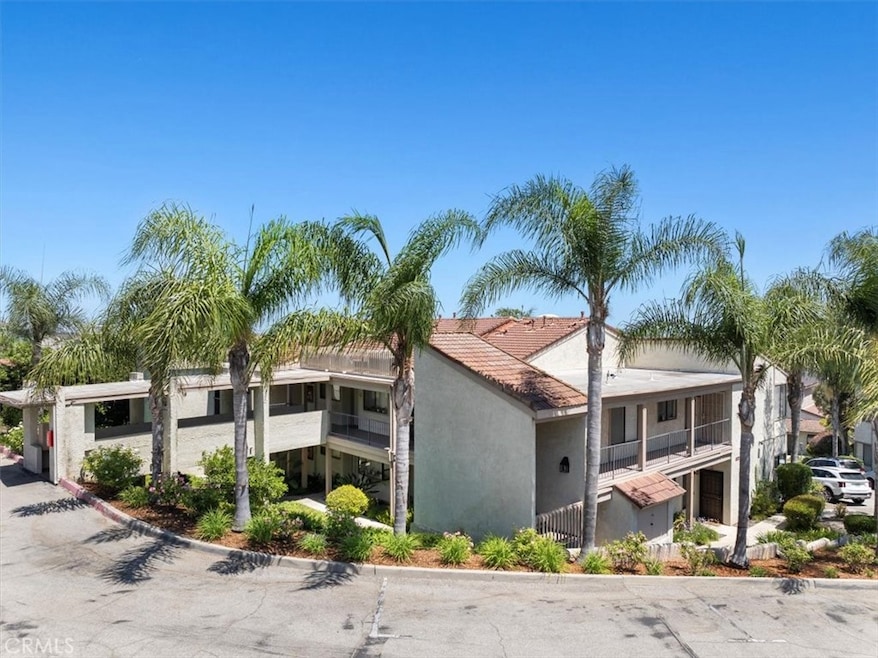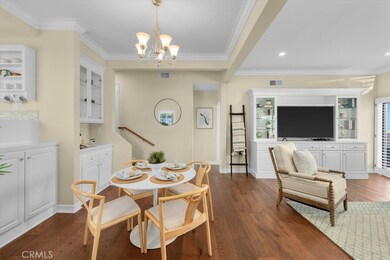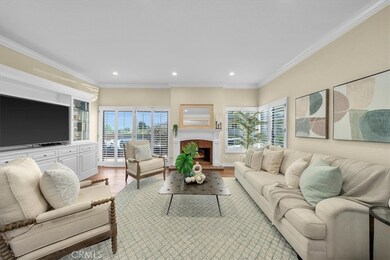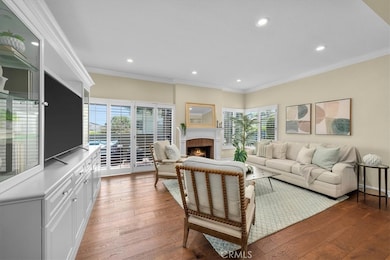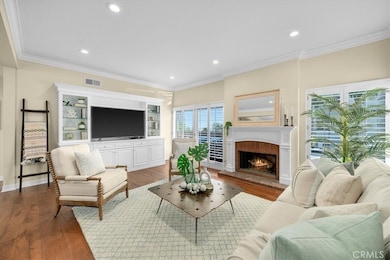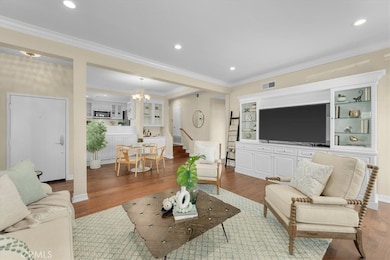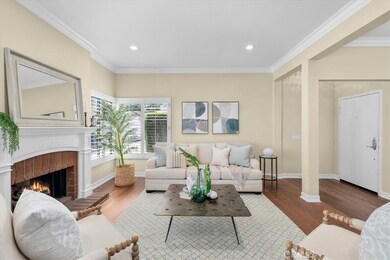
1831 Caddington Dr Unit 57 Rancho Palos Verdes, CA 90275
Highlights
- Spa
- City Lights View
- 2.63 Acre Lot
- Dapplegray Elementary School Rated A+
- Updated Kitchen
- Open Floorplan
About This Home
As of September 2024Beautiful end unit in a well-maintained complex. This unit has been totally remodeled with quality fixtures and finishes. Solid countertops, hardwood floors, double-pane windows, plantation shutters, stainless steel appliances, new cabinets throughout, and new tile/stone in the bathrooms and kitchen. This condominium has two pantries (one in the kitchen and one in the hallway) and a linen closet. One of the bedrooms has an exterior door, which is great for roommates or extended family! The living boasts a fireplace with a gas starter and logs. The balcony is large enough for small gatherings, and it has a city view! Laundry hookups inside! One of the unique features of this beautiful end unit is its location. This unit is in the last building in the complex, far away from the street. It is very quiet. It's also close to the pool, but not too close. There is community parking right outside the front door. The 2 car garage is one of the largest in the complex. It has multiple cabinets for storage and a workbench for your projects. The electrical panel was just updated to bring it to today's standards. Don't wait to see this condo. You won't be disappointed.
Last Agent to Sell the Property
Berkshire Hathaway HomeService Brokerage Phone: 310-629-9495 License #01790698

Property Details
Home Type
- Condominium
Est. Annual Taxes
- $8,706
Year Built
- Built in 1979
Lot Details
- End Unit
- 1 Common Wall
HOA Fees
- $619 Monthly HOA Fees
Parking
- 2 Car Garage
- Oversized Parking
- Parking Available
- Garage Door Opener
- Community Parking Structure
Home Design
- Turnkey
Interior Spaces
- 1,282 Sq Ft Home
- 1-Story Property
- Open Floorplan
- Built-In Features
- High Ceiling
- Recessed Lighting
- Fireplace With Gas Starter
- Double Pane Windows
- Plantation Shutters
- Family Room Off Kitchen
- Living Room with Fireplace
- Combination Dining and Living Room
- Storage
- Wood Flooring
- City Lights Views
Kitchen
- Updated Kitchen
- Open to Family Room
- Electric Cooktop
- Microwave
- Dishwasher
- Built-In Trash or Recycling Cabinet
Bedrooms and Bathrooms
- 3 Bedrooms | 1 Primary Bedroom on Main
- Walk-In Closet
- Low Flow Toliet
- Bathtub
- Walk-in Shower
- Exhaust Fan In Bathroom
Laundry
- Laundry Room
- Gas And Electric Dryer Hookup
Home Security
Outdoor Features
- Spa
- Tile Patio or Porch
- Exterior Lighting
Utilities
- Central Heating and Cooling System
- Natural Gas Connected
Listing and Financial Details
- Tax Lot 2
- Tax Tract Number 33105
- Assessor Parcel Number 7550010092
Community Details
Overview
- 73 Units
- La Pointe Association, Phone Number (310) 622-7012
- Concept 7 Llc HOA
Recreation
- Community Pool
- Community Spa
Security
- Carbon Monoxide Detectors
- Fire and Smoke Detector
Map
Home Values in the Area
Average Home Value in this Area
Property History
| Date | Event | Price | Change | Sq Ft Price |
|---|---|---|---|---|
| 09/17/2024 09/17/24 | Sold | $775,000 | -2.5% | $605 / Sq Ft |
| 08/19/2024 08/19/24 | Pending | -- | -- | -- |
| 08/12/2024 08/12/24 | For Sale | $795,000 | +22.3% | $620 / Sq Ft |
| 03/20/2020 03/20/20 | Sold | $650,000 | -1.5% | $507 / Sq Ft |
| 02/11/2020 02/11/20 | Pending | -- | -- | -- |
| 12/16/2019 12/16/19 | Price Changed | $659,900 | -2.1% | $515 / Sq Ft |
| 09/13/2019 09/13/19 | Price Changed | $674,000 | -0.9% | $526 / Sq Ft |
| 08/12/2019 08/12/19 | For Sale | $680,000 | -- | $530 / Sq Ft |
Tax History
| Year | Tax Paid | Tax Assessment Tax Assessment Total Assessment is a certain percentage of the fair market value that is determined by local assessors to be the total taxable value of land and additions on the property. | Land | Improvement |
|---|---|---|---|---|
| 2024 | $8,706 | $696,927 | $464,046 | $232,881 |
| 2023 | $8,554 | $683,263 | $454,948 | $228,315 |
| 2022 | $8,132 | $669,867 | $446,028 | $223,839 |
| 2021 | $8,043 | $656,733 | $437,283 | $219,450 |
| 2020 | $5,020 | $395,796 | $134,729 | $261,067 |
| 2019 | $4,820 | $388,037 | $132,088 | $255,949 |
| 2018 | $4,759 | $380,430 | $129,499 | $250,931 |
| 2016 | $4,560 | $365,659 | $124,471 | $241,188 |
| 2015 | $4,506 | $360,168 | $122,602 | $237,566 |
| 2014 | $4,507 | $353,114 | $120,201 | $232,913 |
Mortgage History
| Date | Status | Loan Amount | Loan Type |
|---|---|---|---|
| Open | $375,000 | New Conventional | |
| Previous Owner | $100,000 | New Conventional | |
| Previous Owner | $50,000 | Unknown |
Deed History
| Date | Type | Sale Price | Title Company |
|---|---|---|---|
| Grant Deed | $775,000 | Progressive Title Company | |
| Grant Deed | $650,000 | Ticor Title Company | |
| Grant Deed | -- | First American Title Company | |
| Grant Deed | -- | First American Title Company | |
| Interfamily Deed Transfer | -- | -- |
Similar Homes in the area
Source: California Regional Multiple Listing Service (CRMLS)
MLS Number: PV24166829
APN: 7550-010-092
- 28609 Vista Madera
- 1714 Byerton Ct
- 28515 Vista Madera Unit 5
- 28551 S Montereina Dr
- 1815 W Toscanini Dr
- 2104 W Rockinghorse Rd
- 1440 Brett Place Unit 62
- 28701 Mount Langley Ct
- 1380 W Capitol Dr Unit 324
- 1360 W Capitol Dr Unit 334
- 12 Saddle Rd
- 2050 Trudie Dr
- 16 Saddle Rd
- 28708 Mount Sawtooth Dr
- 1725 Westmont Dr Unit 1
- 2214 Via Velardo
- 2144 Noble View Dr
- 1150 W Capitol Dr Unit 95
- 1642 Dalmatia Dr
- 2237 Stonewood Ct
