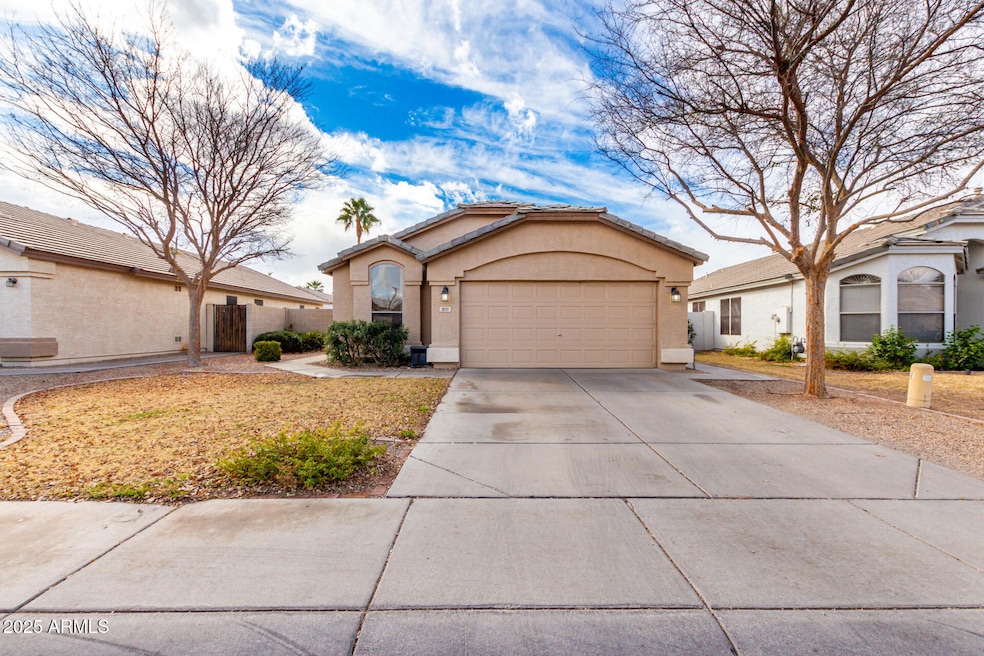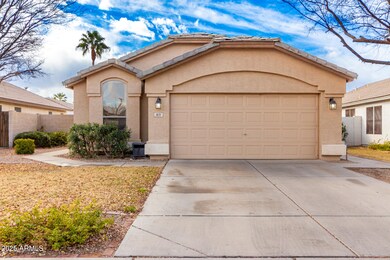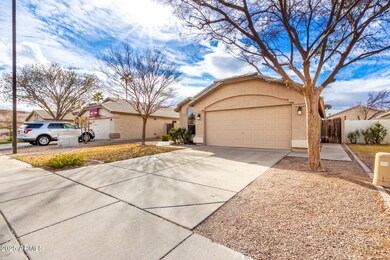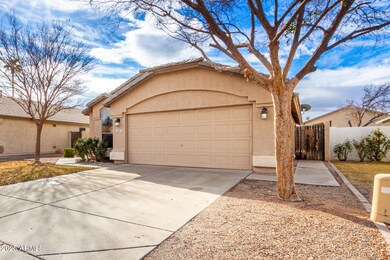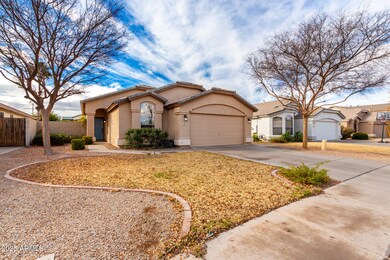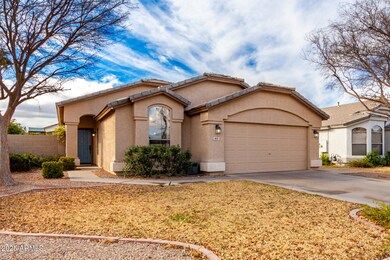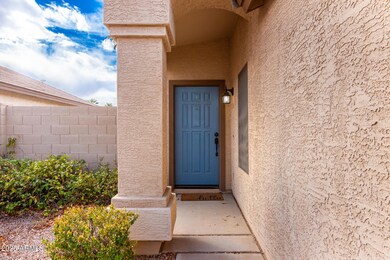
1831 E Toledo St Gilbert, AZ 85295
San Tan Village NeighborhoodHighlights
- Vaulted Ceiling
- Eat-In Kitchen
- Dual Vanity Sinks in Primary Bathroom
- Ashland Elementary School Rated A
- Double Pane Windows
- Cooling Available
About This Home
As of March 2025Welcome to Gilbert Ranch, where this charming single-level home awaits you! Offering 2 beds + den, 2 baths, 2-car garage, and a mature landscape. Come inside to find a large living room paired with sliding doors to the back! Vaulted ceilings add to the airy feel, complemented by tons of natural light, designer paint, tile flooring in common areas, and plush carpet in bedrooms. The eat-in kitchen boasts SS appliances, ample wood cabinetry, and a peninsula w/breakfast bar. The den, with a closet, provides versatility. The double-door main bedroom has an ensuite with dual sinks, separate tub/shower, & a walk-in closet. Out the back, you have a covered patio, fruit tree, lush lawn, and an in-ground deck. Close to San Tan mall, schools, restaurants, freeways, hospital, and more. Make it yours!
Last Agent to Sell the Property
DPR Realty LLC Brokerage Email: christopher@reesaz.com License #SA661056000

Home Details
Home Type
- Single Family
Est. Annual Taxes
- $1,435
Year Built
- Built in 1998
Lot Details
- 5,678 Sq Ft Lot
- Block Wall Fence
- Sprinklers on Timer
- Grass Covered Lot
HOA Fees
- $80 Monthly HOA Fees
Parking
- 2 Car Garage
Home Design
- Wood Frame Construction
- Tile Roof
- Stucco
Interior Spaces
- 1,401 Sq Ft Home
- 1-Story Property
- Vaulted Ceiling
- Ceiling Fan
- Double Pane Windows
Kitchen
- Eat-In Kitchen
- Breakfast Bar
- Built-In Microwave
- Laminate Countertops
Flooring
- Carpet
- Tile
Bedrooms and Bathrooms
- 3 Bedrooms
- Primary Bathroom is a Full Bathroom
- 2 Bathrooms
- Dual Vanity Sinks in Primary Bathroom
- Bathtub With Separate Shower Stall
Schools
- Ashland Elementary School
- South Valley Jr. High Middle School
- Campo Verde High School
Utilities
- Cooling Available
- Heating Available
- High Speed Internet
- Cable TV Available
Additional Features
- No Interior Steps
- Playground
Listing and Financial Details
- Tax Lot 294
- Assessor Parcel Number 304-41-089
Community Details
Overview
- Association fees include ground maintenance
- Trestle Management Association, Phone Number (480) 422-0888
- Built by Continental Homes
- Gilbert Ranch Unit 2 Subdivision
Recreation
- Community Playground
- Bike Trail
Map
Home Values in the Area
Average Home Value in this Area
Property History
| Date | Event | Price | Change | Sq Ft Price |
|---|---|---|---|---|
| 03/14/2025 03/14/25 | Sold | $430,000 | 0.0% | $307 / Sq Ft |
| 02/19/2025 02/19/25 | Pending | -- | -- | -- |
| 02/15/2025 02/15/25 | For Sale | $430,000 | +122.8% | $307 / Sq Ft |
| 09/26/2014 09/26/14 | Sold | $193,000 | -3.5% | $138 / Sq Ft |
| 08/31/2014 08/31/14 | Pending | -- | -- | -- |
| 08/25/2014 08/25/14 | For Sale | $199,900 | -- | $143 / Sq Ft |
Tax History
| Year | Tax Paid | Tax Assessment Tax Assessment Total Assessment is a certain percentage of the fair market value that is determined by local assessors to be the total taxable value of land and additions on the property. | Land | Improvement |
|---|---|---|---|---|
| 2025 | $1,435 | $19,040 | -- | -- |
| 2024 | $1,445 | $18,133 | -- | -- |
| 2023 | $1,445 | $32,710 | $6,540 | $26,170 |
| 2022 | $1,400 | $24,530 | $4,900 | $19,630 |
| 2021 | $1,473 | $23,010 | $4,600 | $18,410 |
| 2020 | $1,449 | $21,110 | $4,220 | $16,890 |
| 2019 | $1,333 | $19,350 | $3,870 | $15,480 |
| 2018 | $1,294 | $17,760 | $3,550 | $14,210 |
| 2017 | $1,250 | $16,560 | $3,310 | $13,250 |
| 2016 | $1,294 | $15,900 | $3,180 | $12,720 |
| 2015 | $1,179 | $15,180 | $3,030 | $12,150 |
Mortgage History
| Date | Status | Loan Amount | Loan Type |
|---|---|---|---|
| Open | $322,500 | New Conventional | |
| Previous Owner | $170,500 | New Conventional | |
| Previous Owner | $183,350 | New Conventional | |
| Previous Owner | $142,348 | FHA | |
| Previous Owner | $141,007 | FHA | |
| Previous Owner | $145,220 | FHA | |
| Previous Owner | $208,000 | New Conventional | |
| Previous Owner | $52,000 | Credit Line Revolving | |
| Previous Owner | $140,550 | Purchase Money Mortgage | |
| Previous Owner | $140,550 | Purchase Money Mortgage | |
| Previous Owner | $115,250 | FHA |
Deed History
| Date | Type | Sale Price | Title Company |
|---|---|---|---|
| Warranty Deed | $430,000 | Chicago Title Agency | |
| Warranty Deed | $193,000 | Security Title Agency | |
| Interfamily Deed Transfer | -- | Driggs Title Agency Inc | |
| Interfamily Deed Transfer | -- | First American Mortgage Serv | |
| Special Warranty Deed | $147,900 | Stewart Title & Trust Of Pho | |
| Trustee Deed | $221,859 | First American Title | |
| Warranty Deed | $260,000 | Fidelity National Title | |
| Interfamily Deed Transfer | -- | Ticor Title Agency Of Az Inc | |
| Interfamily Deed Transfer | -- | Ticor Title Agency Of Az Inc | |
| Warranty Deed | $144,900 | Ticor Title Agency Of Az Inc | |
| Warranty Deed | $117,231 | First American Title | |
| Warranty Deed | -- | First American Title |
Similar Homes in the area
Source: Arizona Regional Multiple Listing Service (ARMLS)
MLS Number: 6821650
APN: 304-41-089
- 1847 E Milky Way
- 1744 E Boston St
- 1836 E Galveston St
- 2168 E Williams Field Rd Unit 200
- 1847 E Bernie Ln Unit 103
- 1708 E Galveston St
- 2658 S Sulley Dr Unit 102
- 2658 S Sulley Dr Unit 106
- 2658 S Sulley Dr Unit 105
- 2658 S Sulley Dr Unit 103
- 2658 S Sulley Dr Unit 109
- 2658 S Sulley Dr Unit 108
- 2670 S Voyager Dr Unit 108
- 2663 S Equestrian Dr Unit 105
- 2663 S Equestrian Dr Unit 103
- 2663 S Equestrian Dr Unit 106
- 2660 S Equestrian Dr Unit 106
- 2660 S Equestrian Dr Unit 109
- 2661 S Sulley Dr Unit 106
- 2025 S Val Vista Dr
