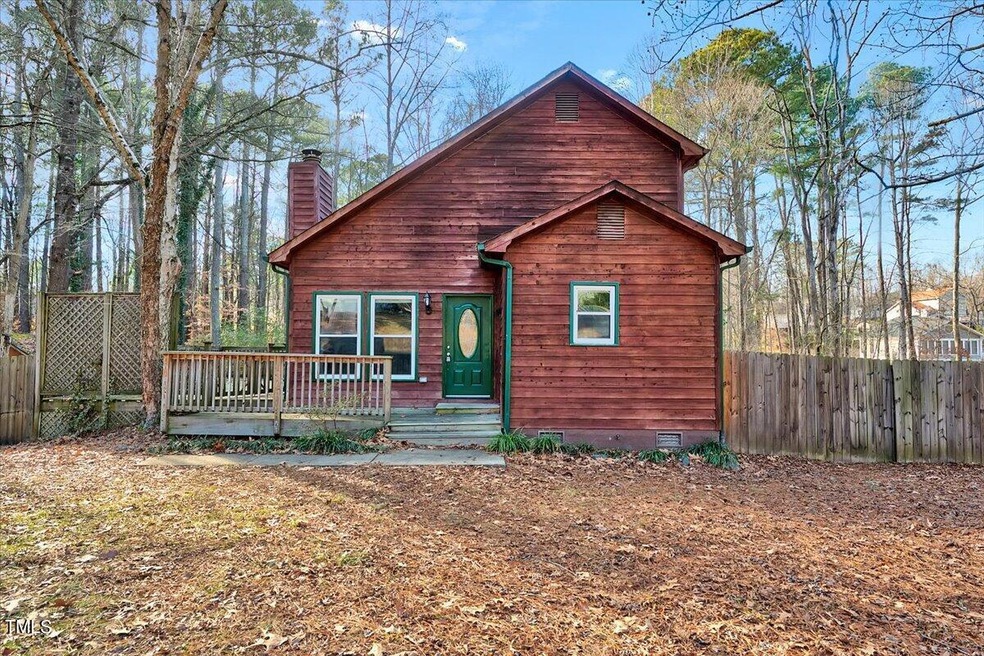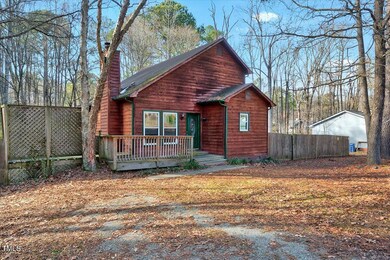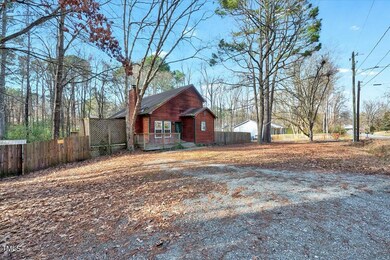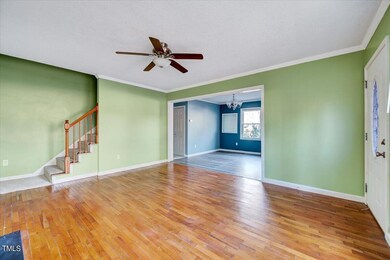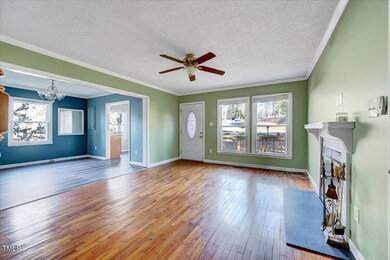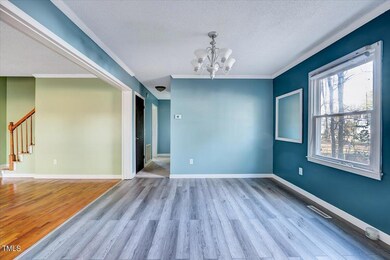
1831 Milan St Durham, NC 27704
Northeast Durham NeighborhoodHighlights
- 0.82 Acre Lot
- Wood Flooring
- Entrance Foyer
- Contemporary Architecture
- Main Floor Primary Bedroom
- Central Air
About This Home
As of March 2024Offer Deadline: Thursday 1/25 @ 2pm
Welcome to your one-of-a-kind retreat near the city with no HOA dues! This distinctive 3-bedroom, 2-bathroom home seamlessly blends the convenience of urban living with the tranquility of nature, all while boasting a unique freshly stained (2023) cabin-inspired look.
Nestled in a peaceful neighborhood just minutes away from the heart of the city, this property offers the best of both worlds. As you step inside, you'll find a cozy living space designed for comfort, anchored by a charming wood-burning fireplace that adds warmth and character.
The main floor features a 2015 updated kitchen with granite countertops, an owner's suite for added convenience and privacy and an updated bathroom. The upstairs area houses two additional nicely sized bedrooms with new carpet, a bathroom, and under eaves storage space. Windows were replaced in 2013 and water pipes were updated to pex in 2015.
Step outside into the fenced backyard, where you'll discover a private escape surrounded by trees. Imagine spending evenings in the fresh air, enjoying the peaceful ambiance. The yard not only provides space for outdoor activities and gatherings but also includes a fire pit, a shed for added storage convenience, and a large deck for entertaining or simply unwinding. Experience the serenity of a retreat without sacrificing the conveniences of city living.
Home Details
Home Type
- Single Family
Est. Annual Taxes
- $2,245
Year Built
- Built in 1987
Lot Details
- 0.82 Acre Lot
- Lot Dimensions are 342x105x342x105
Parking
- Private Driveway
Home Design
- Contemporary Architecture
- Shingle Roof
- Wood Siding
Interior Spaces
- 1,501 Sq Ft Home
- 2-Story Property
- Entrance Foyer
- Family Room with Fireplace
- Dining Room
Flooring
- Wood
- Carpet
- Luxury Vinyl Tile
Bedrooms and Bathrooms
- 3 Bedrooms | 1 Primary Bedroom on Main
- 2 Full Bathrooms
Schools
- Glenn Elementary School
- Neal Middle School
- Southern High School
Utilities
- Central Air
- Heat Pump System
- Electric Water Heater
Community Details
- Northeast Hills Subdivision
Listing and Financial Details
- Assessor Parcel Number 160608
Map
Home Values in the Area
Average Home Value in this Area
Property History
| Date | Event | Price | Change | Sq Ft Price |
|---|---|---|---|---|
| 03/04/2024 03/04/24 | Sold | $308,000 | +0.3% | $205 / Sq Ft |
| 01/25/2024 01/25/24 | Pending | -- | -- | -- |
| 01/19/2024 01/19/24 | For Sale | $307,000 | -- | $205 / Sq Ft |
Tax History
| Year | Tax Paid | Tax Assessment Tax Assessment Total Assessment is a certain percentage of the fair market value that is determined by local assessors to be the total taxable value of land and additions on the property. | Land | Improvement |
|---|---|---|---|---|
| 2024 | $2,391 | $171,406 | $36,460 | $134,946 |
| 2023 | $2,245 | $171,406 | $36,460 | $134,946 |
| 2022 | $2,194 | $171,406 | $36,460 | $134,946 |
| 2021 | $2,184 | $171,406 | $36,460 | $134,946 |
| 2020 | $2,132 | $171,406 | $36,460 | $134,946 |
| 2019 | $2,132 | $171,406 | $36,460 | $134,946 |
| 2018 | $1,926 | $141,992 | $31,902 | $110,090 |
| 2017 | $1,912 | $141,992 | $31,902 | $110,090 |
| 2016 | $1,847 | $141,992 | $31,902 | $110,090 |
| 2015 | $1,864 | $134,630 | $30,798 | $103,832 |
| 2014 | $1,864 | $134,630 | $30,798 | $103,832 |
Mortgage History
| Date | Status | Loan Amount | Loan Type |
|---|---|---|---|
| Open | $246,400 | New Conventional | |
| Previous Owner | $124,450 | FHA | |
| Previous Owner | $90,250 | New Conventional |
Deed History
| Date | Type | Sale Price | Title Company |
|---|---|---|---|
| Warranty Deed | $308,000 | None Listed On Document | |
| Warranty Deed | $136,000 | Attorney | |
| Warranty Deed | $95,000 | None Available |
Similar Homes in Durham, NC
Source: Doorify MLS
MLS Number: 10007224
APN: 160608
- 2431 Winburn Ave
- 2007 Watson Rd
- 2032 Lime St
- 1823 E Geer St
- 2402 Cynthia Dr
- 1732 Great Bend Dr
- 1510 Logan St
- 1717 Great Bend Dr
- 2024 Spring Creek Dr
- 1997 Rabbitbrush St
- 1050 Mountain Crown St
- 1117 Mountain Crown St
- 1917 Faucette Ave
- 1115 Mountain Crown St
- 901 Clifford Dr
- 1113 Mountain Crown St
- 1046 Mountain Crown St
- 1109 Mountain Crown St
- 512 Eastwood St
- 1103 Mountain Crown St
