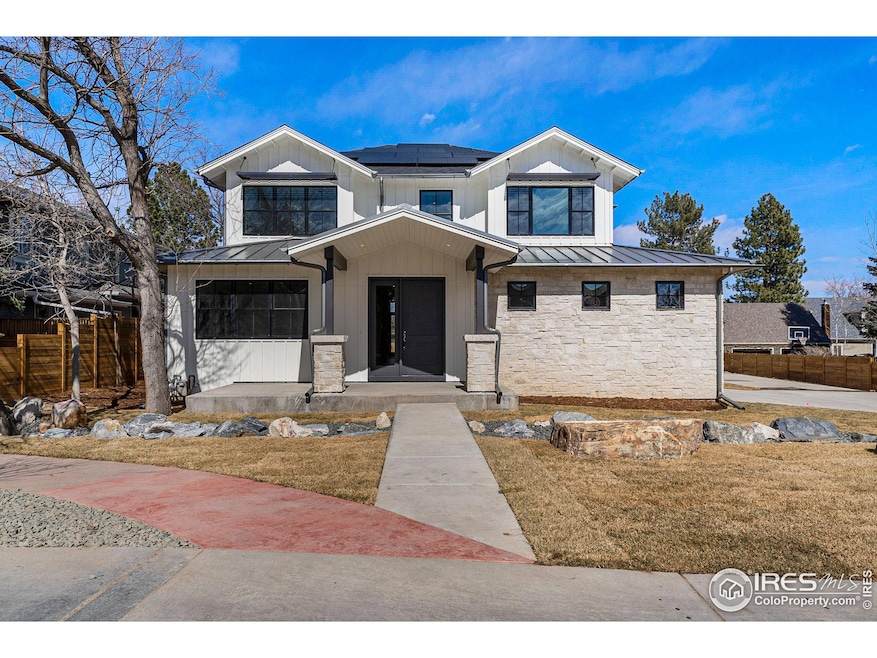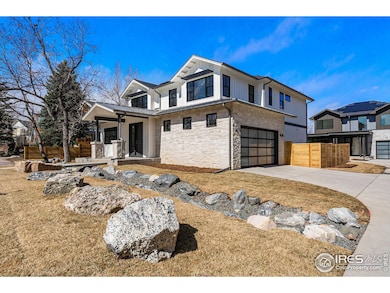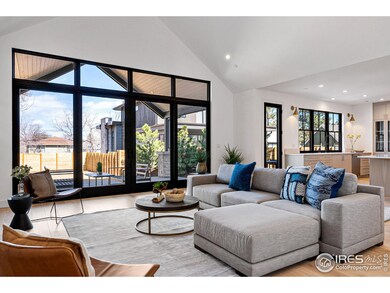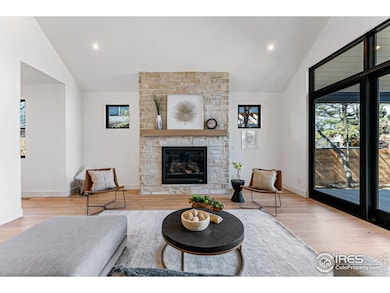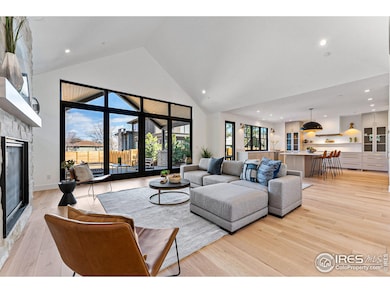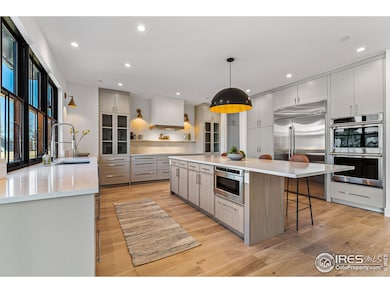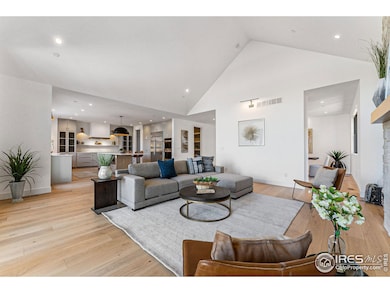
1831 Norwood Ave Boulder, CO 80304
North Boulder NeighborhoodEstimated payment $23,259/month
Highlights
- New Construction
- Solar Power System
- Cathedral Ceiling
- Crest View Elementary School Rated A-
- Open Floorplan
- Wood Flooring
About This Home
This modern farmhouse-style home, nestled on coveted Norwood Avenue in North Boulder, exudes effortless luxury with its 2024 custom-built design. High-end finishes, meticulous attention to detail, functional layout, and an abundance of natural light set this home apart. The spacious living room, with its soaring vaulted ceilings, seamlessly transitions into a gourmet kitchen and dining area, equipped with top-tier GE Monogram appliances and sleek, modern-transitional style cabinetry, creating the perfect setting for gatherings. The sun-drenched upper-level primary suite is a haven of luxury, featuring massive windows, a lavish 5-piece en-suite bath with a sumptuous soaking tub, and an expansive walk-in shower. Accompanying the primary suite are three additional bedrooms upstairs. A highlight of this exquisite home is the expansive basement, thoughtfully designed for entertainment and comfort. It houses a large recreation room, a welcoming guest suite, a dedicated workout room for fitness enthusiasts, and a custom wine cellar for the discerning collector. Each space is crafted to enhance the living experience, offering both functionality and luxury. The property is complemented by a professionally landscaped backyard, creating a serene outdoor oasis. Whether for intimate gatherings or simply enjoying Boulder's beautiful climate, this backyard offers a peaceful retreat. This property represents a unique blend of modern luxury and farmhouse charm, making it a distinguished offering in the current market. Detailed information on specs and finishes is available upon request, highlighting the unparalleled quality and design of this magnificent home.
Home Details
Home Type
- Single Family
Est. Annual Taxes
- $11,199
Year Built
- Built in 2024 | New Construction
Lot Details
- 9,077 Sq Ft Lot
- South Facing Home
- Southern Exposure
- Fenced
- Level Lot
- Sprinkler System
- Property is zoned RL-2
Parking
- 2 Car Attached Garage
- Garage Door Opener
Home Design
- Wood Frame Construction
- Composition Roof
Interior Spaces
- 5,496 Sq Ft Home
- 2-Story Property
- Open Floorplan
- Wet Bar
- Bar Fridge
- Cathedral Ceiling
- Gas Fireplace
- Dining Room
- Home Office
- Basement Fills Entire Space Under The House
Kitchen
- Eat-In Kitchen
- Double Oven
- Electric Oven or Range
- Microwave
- Freezer
- Dishwasher
- Kitchen Island
- Disposal
Flooring
- Wood
- Carpet
Bedrooms and Bathrooms
- 5 Bedrooms
- Walk-In Closet
- Primary bathroom on main floor
Laundry
- Laundry on main level
- Washer and Dryer Hookup
Schools
- Crest View Elementary School
- Centennial Middle School
- Boulder High School
Additional Features
- Solar Power System
- Forced Air Heating and Cooling System
Community Details
- No Home Owners Association
- Moores Subdivision
Listing and Financial Details
- Assessor Parcel Number R0614738
Map
Home Values in the Area
Average Home Value in this Area
Tax History
| Year | Tax Paid | Tax Assessment Tax Assessment Total Assessment is a certain percentage of the fair market value that is determined by local assessors to be the total taxable value of land and additions on the property. | Land | Improvement |
|---|---|---|---|---|
| 2024 | $5,127 | $127,432 | $48,836 | $78,596 |
| 2023 | $5,127 | $127,432 | $52,521 | $78,596 |
| 2022 | $12,493 | $134,531 | $134,531 | $0 |
| 2021 | $2,855 | $33,169 | $33,169 | $0 |
Property History
| Date | Event | Price | Change | Sq Ft Price |
|---|---|---|---|---|
| 01/24/2025 01/24/25 | For Sale | $4,000,000 | +220.0% | $728 / Sq Ft |
| 05/01/2019 05/01/19 | Off Market | $1,250,000 | -- | -- |
| 01/30/2019 01/30/19 | Sold | $1,250,000 | +66.7% | $772 / Sq Ft |
| 01/28/2019 01/28/19 | Off Market | $750,000 | -- | -- |
| 11/16/2018 11/16/18 | For Sale | $1,290,000 | +72.0% | $796 / Sq Ft |
| 08/18/2014 08/18/14 | Sold | $750,000 | -6.1% | $463 / Sq Ft |
| 07/21/2014 07/21/14 | For Sale | $799,000 | -- | $493 / Sq Ft |
Mortgage History
| Date | Status | Loan Amount | Loan Type |
|---|---|---|---|
| Closed | $20,000 | New Conventional | |
| Closed | $2,098,014 | Construction |
Similar Homes in Boulder, CO
Source: IRES MLS
MLS Number: 1025218
APN: 1463183-71-002
- 1620 Oak Ave
- 2050 Oak Ave
- 2040 Oak Ave
- 3633 21st St
- 1902 Poplar Ave
- 1910 Poplar Ave
- 1621 Orchard Ave
- 1652 Poplar Ave
- 2090 Orchard Ave
- 1670 Linden Ave
- 1580 Moss Rock Place
- 3621 21st St
- 1780 Redwood Ave
- 1445 Moss Rock Place
- 3690 Conifer Ct
- 2210 Meadow Ave
- 3560 16th St
- 3545 Cloverleaf Dr
- 1615 Kalmia Ave
- 1490 Periwinkle Dr
