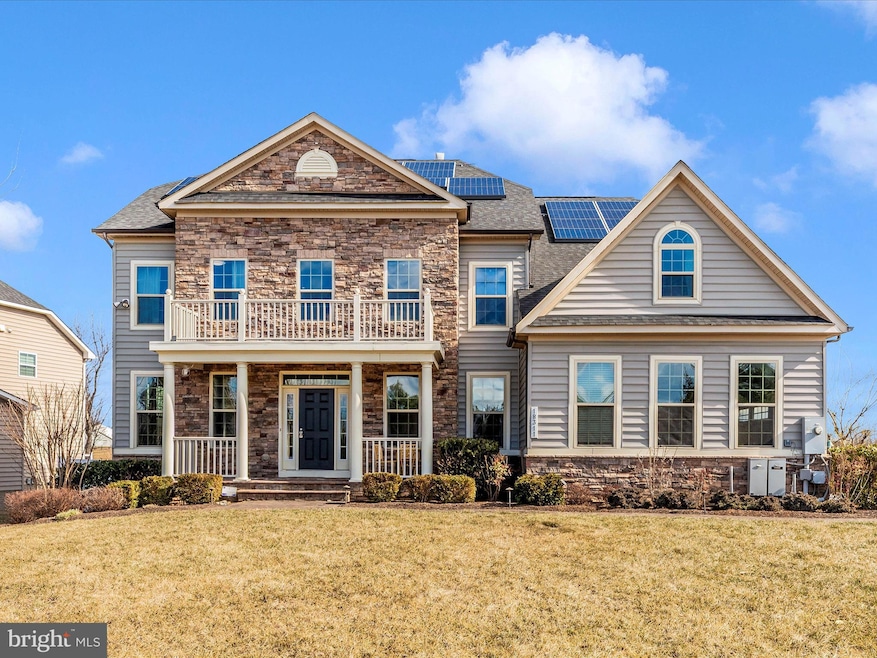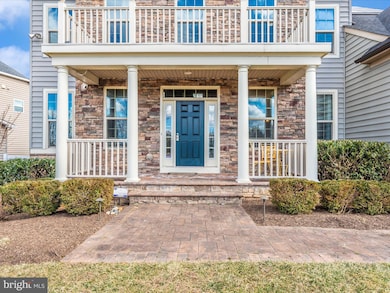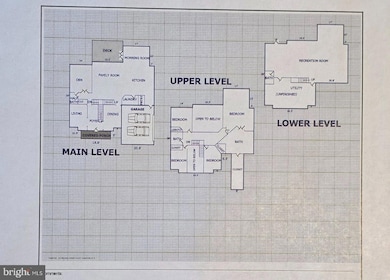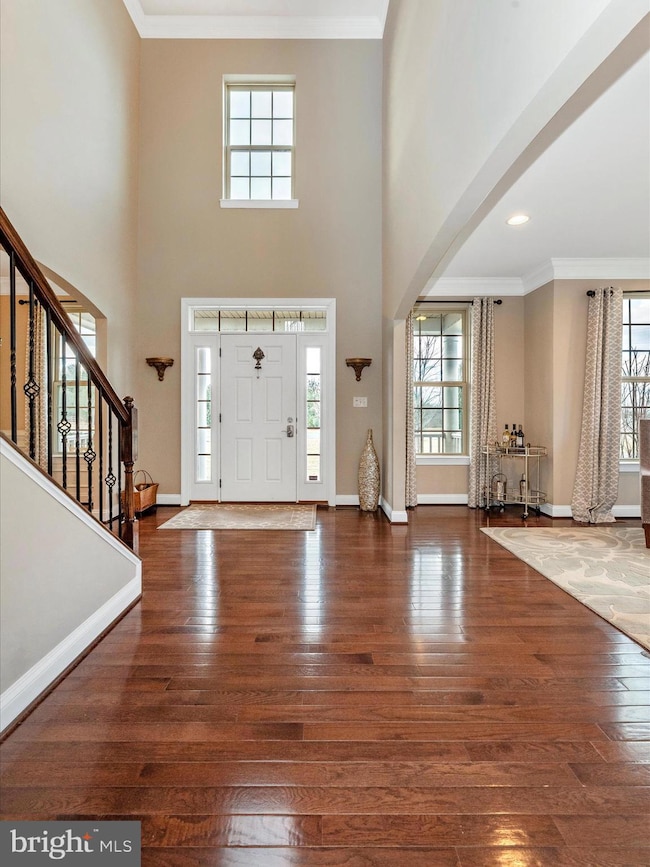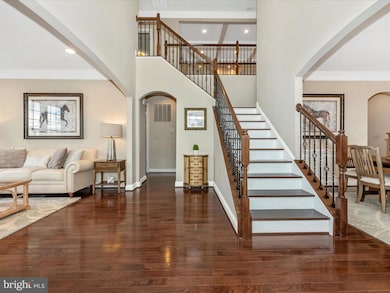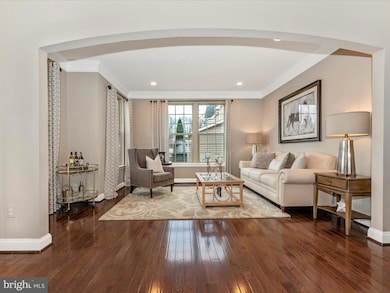
18311 Chelsea Knolls Dr Mount Airy, MD 21771
Estimated payment $7,549/month
Highlights
- Home Theater
- Gourmet Kitchen
- Dual Staircase
- Lisbon Elementary School Rated A
- Open Floorplan
- Colonial Architecture
About This Home
Stunning former model home in sought-after school district in Howard County, Mount Airy!
Nestled on a quiet cul-de-sac, this exquisite Avalon model by Ryan Homes was built in 2015 and once served as the community’s model home. Perfectly situated on nearly an acre backing to trees, this property offers a serene and private setting with ample space for recreation and relaxation.
Step inside to find soaring ceilings, elegant molding accents, and an open, airy layout designed for both comfort and style. The grand foyer is flanked by formal living and dining rooms, both featuring handsome hardwood floors that extend into the gourmet kitchen and breakfast room.
The 2-story family room is a showstopper, boasting a stunning coffered ceiling, recessed lighting, and a dramatic floor-to-ceiling stone fireplace, framed by large windows that flood the space with natural light. Open to the family room, the chef’s kitchen is perfect for entertaining, featuring an expansive island, ample counter space, creamy wood cabinetry, a cooktop, double wall ovens, a large walk-in pantry, and an adjoining mudroom. The sun-drenched breakfast room offers picturesque views and deck access through sliding glass doors.
A private home office with double French doors is located on the opposite side of the family room and is currently used as a fifth bedroom. A convenient laundry room and half bath complete the main level.
Upstairs, a dual staircase leads to a spacious catwalk overlooking the foyer and family room. The luxurious primary suite rivals any five-star retreat, complete with a sitting area and wet bar, spa-like bath with separate vanities, soaking tub, tiled shower, water closet, and a massive walk-in closet. Three additional generously sized bedrooms with ample closet space share a well-appointed hall bath.
The fully finished lower level is an entertainer’s dream, featuring a custom L-shaped wet bar with granite counters, a large open recreation area perfect for billiards, media, and gaming, a walkout sliding door to the backyard, and a full bathroom. An unfinished room provides excellent storage with potential for future expansion.
Outside, enjoy the peaceful, tree-lined setting, ideal for pets, play, and outdoor relaxation. Experience the best of quiet country living with easy access to major commuter routes, including I-70 and Routes 27 and 108.
Don’t miss this incredible opportunity to own a former model home in one of Howard County’s most desirable locations!
Home Details
Home Type
- Single Family
Est. Annual Taxes
- $15,258
Year Built
- Built in 2014
Lot Details
- 0.94 Acre Lot
- Landscaped
- No Through Street
- Backs to Trees or Woods
- Back and Front Yard
- Property is in very good condition
- Property is zoned RCDEO
HOA Fees
- $26 Monthly HOA Fees
Parking
- 2 Car Direct Access Garage
- 4 Driveway Spaces
- Side Facing Garage
- Garage Door Opener
Home Design
- Colonial Architecture
- Frame Construction
- Shingle Roof
- Stone Siding
- Concrete Perimeter Foundation
Interior Spaces
- Property has 3 Levels
- Open Floorplan
- Wet Bar
- Dual Staircase
- Built-In Features
- Bar
- Chair Railings
- Crown Molding
- Tray Ceiling
- Two Story Ceilings
- Ceiling Fan
- Recessed Lighting
- Heatilator
- Self Contained Fireplace Unit Or Insert
- Fireplace Mantel
- Gas Fireplace
- Double Pane Windows
- Double Hung Windows
- Window Screens
- French Doors
- Sliding Doors
- Six Panel Doors
- Mud Room
- Entrance Foyer
- Family Room Off Kitchen
- Sitting Room
- Living Room
- Breakfast Room
- Formal Dining Room
- Home Theater
- Den
- Recreation Room
- Storage Room
- Home Security System
- Attic
Kitchen
- Gourmet Kitchen
- Built-In Double Oven
- Gas Oven or Range
- Cooktop
- Built-In Microwave
- Dishwasher
- Stainless Steel Appliances
- Kitchen Island
- Upgraded Countertops
- Disposal
Flooring
- Wood
- Carpet
- Ceramic Tile
Bedrooms and Bathrooms
- En-Suite Primary Bedroom
- En-Suite Bathroom
- Walk-In Closet
- Soaking Tub
- Bathtub with Shower
- Walk-in Shower
Laundry
- Laundry Room
- Laundry on main level
- Dryer
- Washer
Partially Finished Basement
- Walk-Out Basement
- Basement Fills Entire Space Under The House
- Rear Basement Entry
- Basement with some natural light
Schools
- Lisbon Elementary School
- Glenwood Middle School
- Glenelg High School
Utilities
- Forced Air Heating and Cooling System
- Heating System Powered By Leased Propane
- Underground Utilities
- Water Treatment System
- Well
- Electric Water Heater
- Municipal Trash
- On Site Septic
- Satellite Dish
- Cable TV Available
Additional Features
- Solar owned by a third party
- Deck
Community Details
- Chelsea Knolls Subdivision
Listing and Financial Details
- Tax Lot 16
- Assessor Parcel Number 1404594316
Map
Home Values in the Area
Average Home Value in this Area
Tax History
| Year | Tax Paid | Tax Assessment Tax Assessment Total Assessment is a certain percentage of the fair market value that is determined by local assessors to be the total taxable value of land and additions on the property. | Land | Improvement |
|---|---|---|---|---|
| 2024 | $15,188 | $1,070,667 | $0 | $0 |
| 2023 | $14,077 | $1,000,533 | $0 | $0 |
| 2022 | $13,085 | $930,400 | $259,900 | $670,500 |
| 2021 | $11,749 | $864,767 | $0 | $0 |
| 2020 | $11,304 | $799,133 | $0 | $0 |
| 2019 | $10,577 | $733,500 | $191,400 | $542,100 |
| 2018 | $9,873 | $733,500 | $191,400 | $542,100 |
| 2017 | $10,091 | $733,500 | $0 | $0 |
| 2016 | -- | $750,300 | $0 | $0 |
| 2015 | -- | $735,367 | $0 | $0 |
| 2014 | -- | $80,000 | $0 | $0 |
Property History
| Date | Event | Price | Change | Sq Ft Price |
|---|---|---|---|---|
| 04/07/2025 04/07/25 | Price Changed | $1,120,000 | -4.7% | $210 / Sq Ft |
| 03/06/2025 03/06/25 | For Sale | $1,175,000 | +55.6% | $220 / Sq Ft |
| 08/31/2015 08/31/15 | Sold | $755,000 | -0.7% | $150 / Sq Ft |
| 07/07/2015 07/07/15 | Pending | -- | -- | -- |
| 07/03/2015 07/03/15 | For Sale | $759,990 | -- | $151 / Sq Ft |
Deed History
| Date | Type | Sale Price | Title Company |
|---|---|---|---|
| Interfamily Deed Transfer | -- | None Available | |
| Deed | $261,107 | None Available |
Mortgage History
| Date | Status | Loan Amount | Loan Type |
|---|---|---|---|
| Open | $558,750 | Adjustable Rate Mortgage/ARM |
Similar Homes in Mount Airy, MD
Source: Bright MLS
MLS Number: MDHW2049292
APN: 04-594316
- 0 Gue Rd Unit MDMC2175860
- 0 Gue Rd Unit MDMC2156110
- 0 Gue Rd Unit MDMC2150586
- 26809 Dix St
- 17587 Timberleigh Way
- 28904 Ridge Rd
- 9453 Holsey Rd
- 10610 Ridge Rd
- 27319 Ridge Rd
- 28317 Kemptown Rd
- 689 Ridge Rd
- 26132 Viewland Dr
- 13842 Penn Shop Rd
- 8819 Damascus Rd
- 8901 Damascus Rd
- 7884 Bennett Branch Rd
- 17025 Hardy Rd
- 26421 Howard Chapel Dr
- 3243 Starting Gate Ct
- 13237 Manor Dr S
