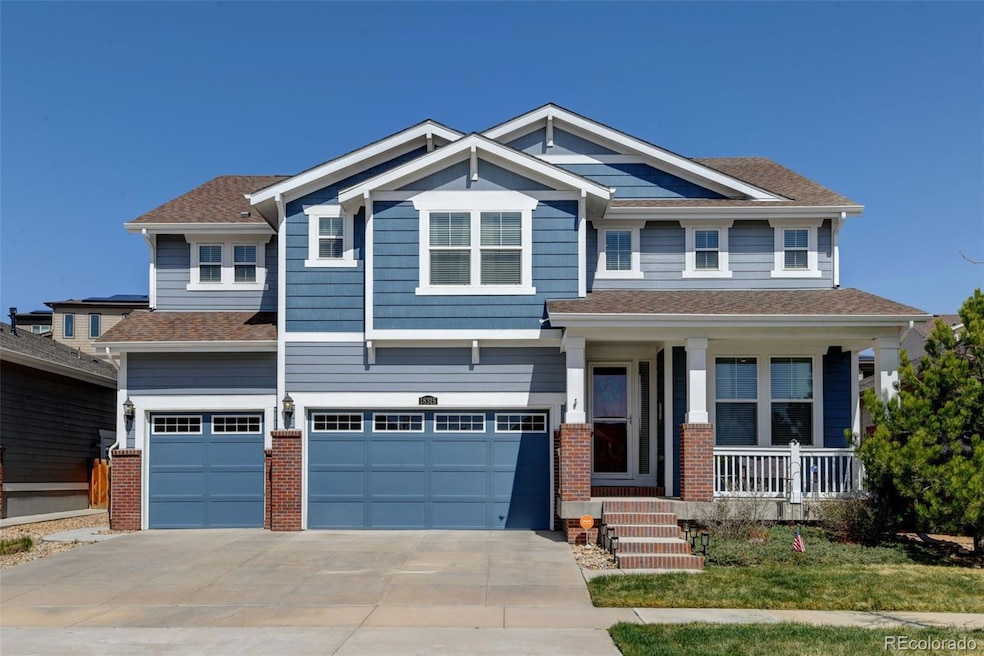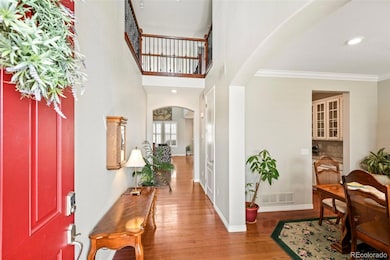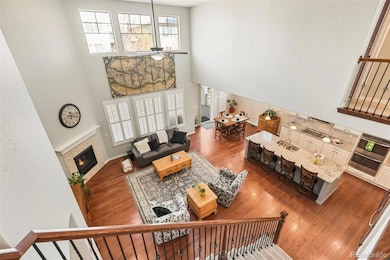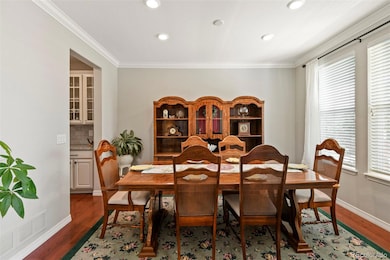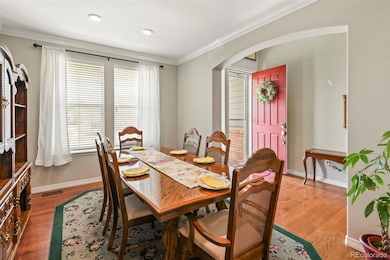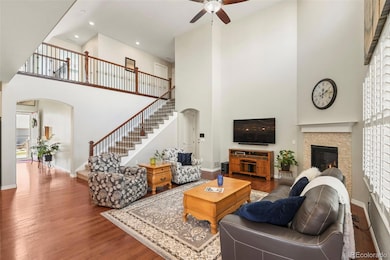
18315 W 83rd Dr Arvada, CO 80007
Leyden Rock NeighborhoodEstimated payment $6,210/month
Highlights
- Primary Bedroom Suite
- Open Floorplan
- Deck
- Meiklejohn Elementary School Rated A-
- Clubhouse
- Contemporary Architecture
About This Home
Welcome to 18315 W. 83rd Drive—where the fresh appeal of a new build meets the warmth and character of a well-loved home. From the moment you step onto the inviting covered front porch, you'll feel the good vibes that continue throughout. As you enter, the soaring ceilings and abundant natural light from the great room and foyer instantly create a sense of space and warmth.
The main level features a thoughtfully designed eat-in kitchen with beautiful granite countertops, offering ample room to enjoy meals while keeping an eye on the chef. Adjacent to the kitchen is the cozy yet airy great room, highlighted by a gas fireplace. Just off the heart of the home, you'll find a tucked-away mudroom, access to the garage, a full bathroom, and a generously sized bedroom.
Upstairs, you'll discover three spacious bedrooms, including an exceptional primary suite that serves as a true retreat. Set apart from the other bedrooms, this sanctuary offers comfort and peace, with a large walk-in closet complete with windows that bring in fresh air and light.
The additional bedrooms share a well-appointed bathroom, while one large bedroom enjoys the luxury of an en-suite full bathroom.
The unfinished basement offers endless possibilities—boasting high ceilings and a blank canvas just waiting for your vision. Whether you choose to create additional living space, a custom gym, or even a roller skating rink, the potential is limitless.
Step outside, and the home's outdoor spaces extend your living and dining areas. The covered deck, complete with a sun shade, is perfect for hosting al fresco meals or enjoying a quiet morning with coffee and a book. The vibrant colors of the backyard trees shine in the spring and fall, while the front porch offers a stunning view of snow-dusted mountains in the winter.
This home is ready for its next owners to love and appreciate it as much as the sellers have.
Listing Agent
West and Main Homes Inc Brokerage Phone: 605-868-1032 License #100092384

Home Details
Home Type
- Single Family
Est. Annual Taxes
- $7,527
Year Built
- Built in 2016
Lot Details
- 8,102 Sq Ft Lot
- Partially Fenced Property
HOA Fees
- $30 Monthly HOA Fees
Parking
- 3 Car Attached Garage
Home Design
- Contemporary Architecture
- Frame Construction
- Composition Roof
Interior Spaces
- 2-Story Property
- Open Floorplan
- High Ceiling
- Gas Fireplace
- Mud Room
- Great Room with Fireplace
- Dining Room
- Unfinished Basement
- Stubbed For A Bathroom
Kitchen
- Eat-In Kitchen
- Range with Range Hood
- Dishwasher
- Kitchen Island
- Granite Countertops
- Disposal
Flooring
- Wood
- Carpet
Bedrooms and Bathrooms
- Primary Bedroom Suite
- Walk-In Closet
- Jack-and-Jill Bathroom
- 4 Full Bathrooms
Laundry
- Laundry Room
- Dryer
- Washer
Outdoor Features
- Deck
- Covered patio or porch
Schools
- Meiklejohn Elementary School
- Wayne Carle Middle School
- Ralston Valley High School
Utilities
- Forced Air Heating and Cooling System
Listing and Financial Details
- Exclusions: Seller's personal property and staging items.
- Assessor Parcel Number 460803
Community Details
Overview
- Leyden Rock Association, Phone Number (303) 482-2213
- Built by Lennar
- Leyden Rock Subdivision
Amenities
- Clubhouse
Recreation
- Community Pool
- Park
Map
Home Values in the Area
Average Home Value in this Area
Tax History
| Year | Tax Paid | Tax Assessment Tax Assessment Total Assessment is a certain percentage of the fair market value that is determined by local assessors to be the total taxable value of land and additions on the property. | Land | Improvement |
|---|---|---|---|---|
| 2024 | $7,533 | $50,054 | $9,992 | $40,062 |
| 2023 | $7,533 | $50,054 | $9,992 | $40,062 |
| 2022 | $6,276 | $39,244 | $7,261 | $31,983 |
| 2021 | $6,410 | $40,373 | $7,470 | $32,903 |
| 2020 | $6,189 | $39,433 | $9,251 | $30,182 |
| 2019 | $6,138 | $39,433 | $9,251 | $30,182 |
| 2018 | $5,873 | $37,180 | $9,791 | $27,389 |
| 2017 | $5,565 | $37,180 | $9,791 | $27,389 |
| 2016 | $4,737 | $33,166 | $10,151 | $23,015 |
| 2015 | $891 | $29,174 | $29,174 | $0 |
| 2014 | $891 | $6,003 | $6,003 | $0 |
Property History
| Date | Event | Price | Change | Sq Ft Price |
|---|---|---|---|---|
| 04/11/2025 04/11/25 | For Sale | $995,000 | -- | $329 / Sq Ft |
Deed History
| Date | Type | Sale Price | Title Company |
|---|---|---|---|
| Special Warranty Deed | $530,920 | North American Title |
Similar Homes in Arvada, CO
Source: REcolorado®
MLS Number: 5805569
APN: 20-271-02-025
- 18340 W 85th Dr
- 8632 Yule St
- 17786 W 86th Ln
- 8346 Wilkerson Ct
- 18740 W 85th Dr
- 17637 W 87th Ave
- 18984 W 85th Bluff
- 8739 Culebra St
- 8791 Culebra Ct
- 17853 W 77th Ln
- 8695 Torrey St
- 17097 W 87th Ave
- 8822 Flattop St
- 19409 W 88th Dr
- 8827 Gore St
- 16857 W 87th Ave
- 17164 W 91st Ln
- 17152 W 91st Ln
- 17112 W 91st Ln
- 17153 W 91st Ln
