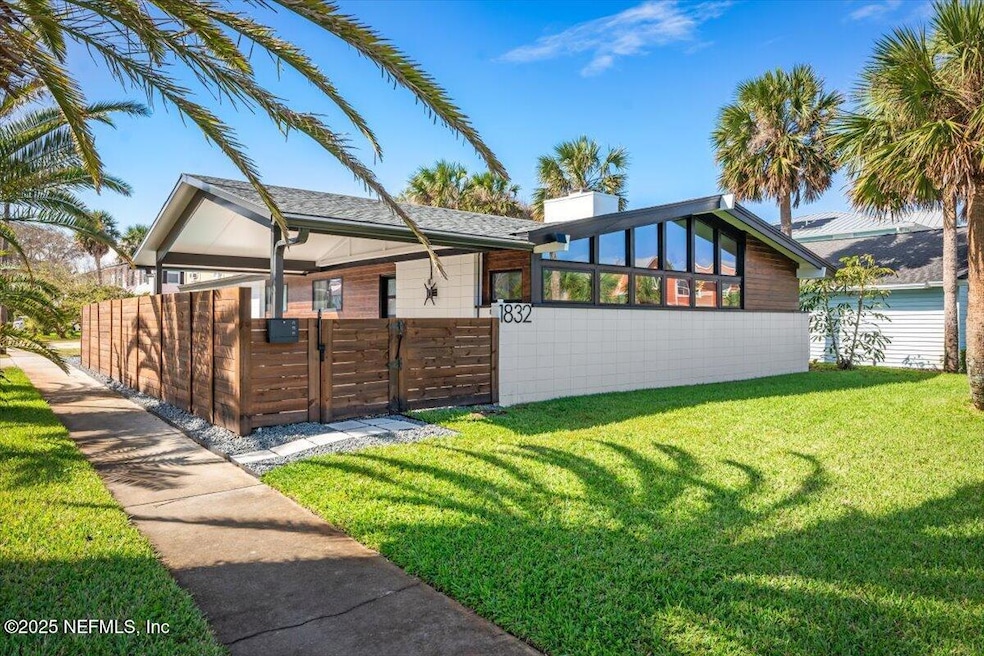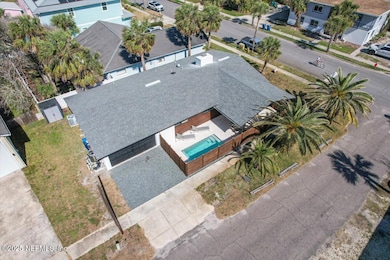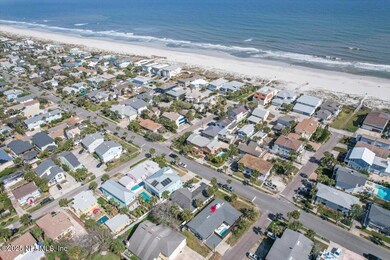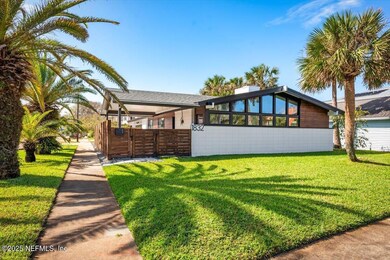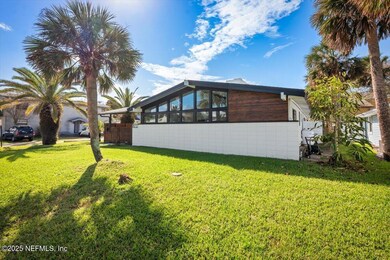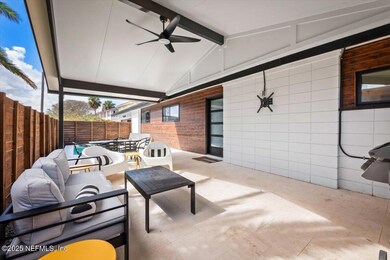
1832 1st St Neptune Beach, FL 32266
Neptune Beach NeighborhoodEstimated payment $8,559/month
Highlights
- Heated Pool
- Open Floorplan
- No HOA
- Duncan U. Fletcher High School Rated A-
- Midcentury Modern Architecture
- 2 Car Attached Garage
About This Home
One of a kind Mid-Century modern home just 1 block to the ocean. Extensive restoration in 2023-2024. Enter the front gate to the covered outdoor living space and pool, a fantastic place to grill, relax, & feel the breeze off the Atlantic Ocean. Inside you will be greeted with a vaulted ceiling, original refinished trim, & fireplace. The living room is spacious and provides a lovely view of 1st street with all of the asymmetrical new windows. The dining room is open and great for entertaining! The well-appointed kitchen includes beige modern slab cabinetry, white quartz countertops & stainless-steel Bosch appliance package. Italian terrazzo tile floors are installed throughout the home to keep the Mid-Century modern aesthetic. Venture down the hallway to the fully renovated fun Mid-century modern pink bathroom. Two nice sized bedrooms with view of the new pool. Generously sized primary bedroom. Fully remodeled primary bathroom with walk-in glass shower & double vanity. Exterior
New Custom Pool (With new Pump and Heater/Chiller system)to enjoy year round- 2024
New Paver Patio - 2024
New Custom built Aluminum Portico with Composite Roof and Electrical-2024
New Wood Fence with Gate - 2024
Entire Exterior painted with Cedar siding added - 2023
Updated irrigation sprinklers - 2023
New PELLA Windows throughout entire house- 2023
New Front and Rear door - 2023
New stone driveway - 2024
Garage freshly painted and new overhead storage racks - 2024
Interior
New imported Italian Terrazzo tile flooring throughout - 2023
New Kitchen linear beige modern slab cabinetry -2023
New Kitchen Quartz countertops - 2023
New Kitchen Blanco undermount sink - 2023
New Kitchen tile backsplash - 2023
New Open kitchen shelving - 2023
New Stainless Steel Bosch appliance package - 2023
New Trim molding throughout - 2023
New Interior doors and hardware - 2023
Entire Interior painted throughout - 2023
Custom wall paper in Laundry room - 2023
New ceiling fans and lighting throughout - 2023
Hall Bath with New tile, custom glass door, vanity and toilet. Tub was professionally refinished - 2023
Primary Bath with new tiled shower, custom glass enclosure, double vanity, toilet - 2023
Laundry room with updated white shaker cabinetry and modern countertop. - 2023
All new Chrome Moen faucets throughout - 2023
New Hot Water Heater - 2023
Home Details
Home Type
- Single Family
Est. Annual Taxes
- $14,130
Year Built
- Built in 1962 | Remodeled
Lot Details
- 5,227 Sq Ft Lot
- Lot Dimensions are 55x100
- East Facing Home
- Privacy Fence
- Wood Fence
Parking
- 2 Car Attached Garage
- Garage Door Opener
Home Design
- Midcentury Modern Architecture
- Shingle Roof
- Wood Siding
- Block Exterior
Interior Spaces
- 1,570 Sq Ft Home
- 1-Story Property
- Open Floorplan
- Double Sided Fireplace
- Wood Burning Fireplace
- Washer and Electric Dryer Hookup
Kitchen
- Electric Cooktop
- Microwave
- Ice Maker
- Dishwasher
Flooring
- Tile
- Terrazzo
Bedrooms and Bathrooms
- 3 Bedrooms
- 2 Full Bathrooms
Pool
- Heated Pool
- Outdoor Shower
Outdoor Features
- Courtyard
- Patio
Utilities
- Central Heating and Cooling System
- Heat Pump System
- Electric Water Heater
Community Details
- No Home Owners Association
- Bowes Oceanview Subdivision
Listing and Financial Details
- Assessor Parcel Number 1737560000
Map
Home Values in the Area
Average Home Value in this Area
Tax History
| Year | Tax Paid | Tax Assessment Tax Assessment Total Assessment is a certain percentage of the fair market value that is determined by local assessors to be the total taxable value of land and additions on the property. | Land | Improvement |
|---|---|---|---|---|
| 2024 | $1,900 | $787,646 | $783,200 | $4,446 |
| 2023 | $1,900 | $183,049 | $0 | $0 |
| 2022 | $1,744 | $177,718 | $0 | $0 |
| 2021 | $1,714 | $172,542 | $0 | $0 |
| 2020 | $1,976 | $170,160 | $0 | $0 |
| 2019 | $1,944 | $166,335 | $0 | $0 |
| 2018 | $1,910 | $163,234 | $0 | $0 |
| 2017 | $1,822 | $156,885 | $0 | $0 |
| 2016 | $1,805 | $153,659 | $0 | $0 |
| 2015 | $1,826 | $152,591 | $0 | $0 |
| 2014 | $1,829 | $151,380 | $0 | $0 |
Property History
| Date | Event | Price | Change | Sq Ft Price |
|---|---|---|---|---|
| 04/09/2025 04/09/25 | Pending | -- | -- | -- |
| 03/12/2025 03/12/25 | Price Changed | $1,325,000 | -4.0% | $844 / Sq Ft |
| 03/01/2025 03/01/25 | Price Changed | $1,380,000 | -1.4% | $879 / Sq Ft |
| 02/10/2025 02/10/25 | For Sale | $1,399,000 | -- | $891 / Sq Ft |
Deed History
| Date | Type | Sale Price | Title Company |
|---|---|---|---|
| Special Warranty Deed | $100 | None Listed On Document | |
| Warranty Deed | $875,000 | Richard T Morehead Title & Esc |
Similar Homes in the area
Source: realMLS (Northeast Florida Multiple Listing Service)
MLS Number: 2069526
APN: 173756-0000
- 1832 1st St
- 1808 1st St
- 202 Margaret St
- 225 Lora St
- 1509 Ocean Front
- 408 Hopkins St
- 401 Lora St
- 1403 Ocean Front
- 1408 Strand St
- 116 19th Ave N Unit 301
- 1401 Strand St
- 1901 1st St N Unit 1003
- 1901 1st St N Unit 303
- 1901 1st St N Unit 401
- 1901 1st St N Unit 1706
- 1901 1st St N Unit 402
- 1901 1st St N Unit 1504
- 1901 1st St N Unit 1505
- 1300 Strand St
- 2106 4th St
