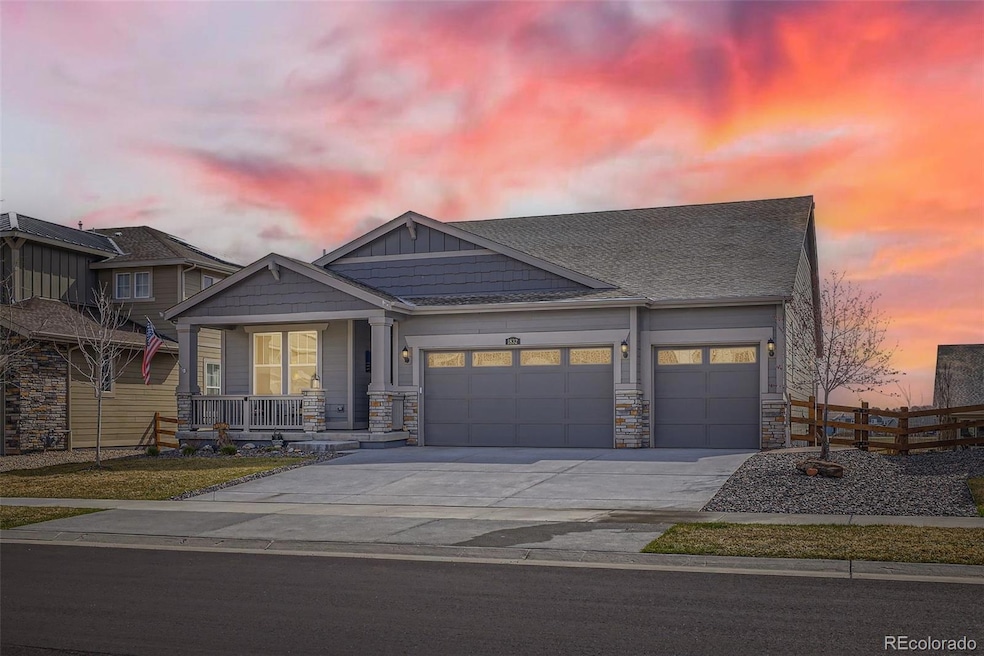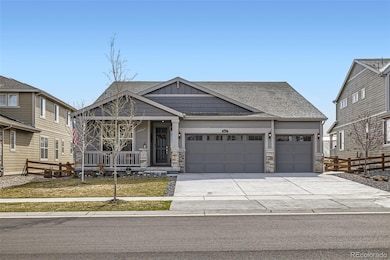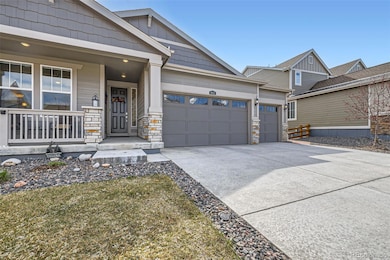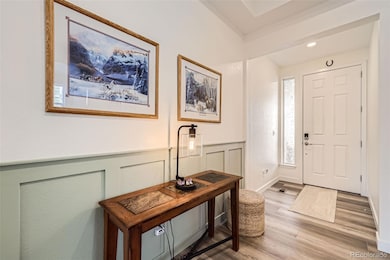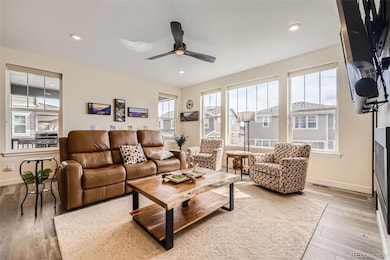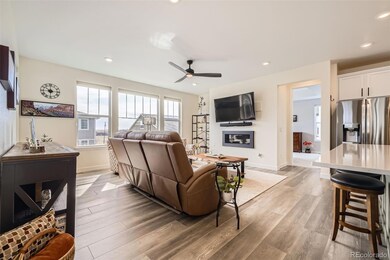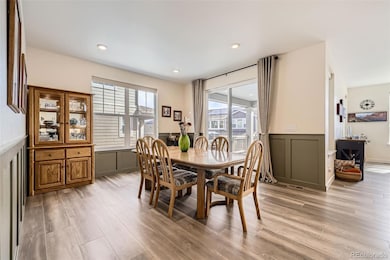
Estimated payment $5,510/month
Highlights
- New Construction
- Primary Bedroom Suite
- Clubhouse
- Erie Elementary School Rated A
- Open Floorplan
- Deck
About This Home
Welcome to this beautifully updated/newer built home, featuring a gourmet kitchen that blends style and functionality with stunning backsplash, oversized kitchen island perfect for entertaining, upgraded under cabinet lighting that can change colors creating ambiance for any occasion or holiday and stunning lighting throughout. Equipped with high-end finishes, appliances, and plenty of space for culinary creativity, this kitchen is truly a chef’s dream. The large, finished garage offers ample space for storing toys, vehicles, or even setting up a workshop with epoxy floors. Step outside to a meticulously landscaped yard, perfect for relaxation or entertaining, and enjoy being just moments away from nearby parks and scenic trails. Front and back outside areas to enjoy the sunrise or sunset. Plus, the unfinished garden-level basement offers endless potential to add more living space and customize it to your needs. The extra windows allow ample light to pour in! Located in the desirable Erie area, this home effortlessly combines modern convenience, outdoor beauty and room to expand in this well maintained property!
Listing Agent
eXp Realty, LLC Brokerage Email: realestate@thecouturegroup.com,303-459-2162 License #100020653

Home Details
Home Type
- Single Family
Est. Annual Taxes
- $7,119
Year Built
- Built in 2023 | New Construction
Lot Details
- 8,208 Sq Ft Lot
- Property is Fully Fenced
- Landscaped
- Front and Back Yard Sprinklers
- Garden
HOA Fees
- $89 Monthly HOA Fees
Parking
- 3 Car Attached Garage
- Insulated Garage
- Dry Walled Garage
- Epoxy
Home Design
- Slab Foundation
- Frame Construction
- Composition Roof
- Stone Siding
Interior Spaces
- 1-Story Property
- Open Floorplan
- Built-In Features
- Ceiling Fan
- Double Pane Windows
- Window Treatments
- Mud Room
- Entrance Foyer
- Family Room with Fireplace
- Great Room
- Home Office
- Fire and Smoke Detector
- Laundry Room
Kitchen
- Eat-In Kitchen
- Double Oven
- Cooktop with Range Hood
- Microwave
- Dishwasher
- Kitchen Island
- Quartz Countertops
- Disposal
Flooring
- Carpet
- Tile
- Vinyl
Bedrooms and Bathrooms
- 2 Main Level Bedrooms
- Primary Bedroom Suite
- Walk-In Closet
Unfinished Basement
- Basement Fills Entire Space Under The House
- Sump Pump
- Natural lighting in basement
Eco-Friendly Details
- Smoke Free Home
Outdoor Features
- Deck
- Covered patio or porch
- Outdoor Water Feature
- Rain Gutters
Schools
- Erie Elementary And Middle School
- Erie High School
Utilities
- Forced Air Heating and Cooling System
- Natural Gas Connected
- Cable TV Available
Listing and Financial Details
- Exclusions: Seller’s personal property, Washer, Dryer, Fire Pit, Garage Storage Workshop (Negotiable)
- Assessor Parcel Number R8969440
Community Details
Overview
- Association fees include ground maintenance, recycling, snow removal, trash
- Monarch Properties Association, Phone Number (720) 425-5475
- Built by Lennar
- Morgan Hill Subdivision
Amenities
- Clubhouse
Recreation
- Community Playground
- Community Pool
- Park
- Trails
Map
Home Values in the Area
Average Home Value in this Area
Tax History
| Year | Tax Paid | Tax Assessment Tax Assessment Total Assessment is a certain percentage of the fair market value that is determined by local assessors to be the total taxable value of land and additions on the property. | Land | Improvement |
|---|---|---|---|---|
| 2024 | $1,655 | $47,380 | $9,780 | $37,600 |
| 2023 | $1,655 | $10,180 | $10,180 | $37,600 |
| 2022 | $170 | $1,030 | $1,030 | $0 |
| 2021 | $7 | $10 | $10 | $0 |
Property History
| Date | Event | Price | Change | Sq Ft Price |
|---|---|---|---|---|
| 04/04/2025 04/04/25 | For Sale | $865,000 | +18.5% | $398 / Sq Ft |
| 06/28/2023 06/28/23 | Sold | $729,900 | -1.4% | $336 / Sq Ft |
| 05/27/2023 05/27/23 | Pending | -- | -- | -- |
| 05/22/2023 05/22/23 | Price Changed | $739,900 | -1.3% | $340 / Sq Ft |
| 05/05/2023 05/05/23 | Price Changed | $749,900 | -3.8% | $345 / Sq Ft |
| 05/02/2023 05/02/23 | Price Changed | $779,900 | -0.6% | $359 / Sq Ft |
| 04/26/2023 04/26/23 | Price Changed | $784,900 | -0.6% | $361 / Sq Ft |
| 04/25/2023 04/25/23 | Price Changed | $789,900 | -1.5% | $363 / Sq Ft |
| 04/24/2023 04/24/23 | Price Changed | $801,900 | -2.0% | $369 / Sq Ft |
| 04/19/2023 04/19/23 | Price Changed | $817,900 | +0.4% | $376 / Sq Ft |
| 03/27/2023 03/27/23 | Price Changed | $814,900 | -1.2% | $375 / Sq Ft |
| 03/13/2023 03/13/23 | Price Changed | $825,000 | -0.6% | $379 / Sq Ft |
| 03/13/2023 03/13/23 | Price Changed | $830,000 | +0.6% | $382 / Sq Ft |
| 03/08/2023 03/08/23 | Price Changed | $825,000 | +0.6% | $379 / Sq Ft |
| 02/07/2023 02/07/23 | For Sale | $820,000 | 0.0% | $377 / Sq Ft |
| 12/26/2022 12/26/22 | Pending | -- | -- | -- |
| 12/19/2022 12/19/22 | Price Changed | $820,000 | +5.8% | $377 / Sq Ft |
| 12/12/2022 12/12/22 | Price Changed | $775,000 | -3.1% | $356 / Sq Ft |
| 10/17/2022 10/17/22 | Price Changed | $800,000 | -2.4% | $368 / Sq Ft |
| 10/03/2022 10/03/22 | Price Changed | $820,000 | -1.2% | $377 / Sq Ft |
| 09/27/2022 09/27/22 | Price Changed | $830,000 | -1.2% | $382 / Sq Ft |
| 09/15/2022 09/15/22 | For Sale | $840,000 | -- | $386 / Sq Ft |
Similar Homes in Erie, CO
Source: REcolorado®
MLS Number: 1566789
APN: R8969440
- 1840 Morgan Dr
- 1826 Morgan Dr
- 1839 Morgan Dr
- 1749 Marlowe Cir E
- 1846 Marlowe Cir W
- 1784 Morgan Dr
- 1737 Marlowe Cir E
- 1881 Miranda Rd
- 1783 Morgan Dr
- 1783 Morgan Dr
- 1742 Morgan Dr
- 1931 Marlowe Cir W
- 1714 Morgan Dr
- 1750 Marlowe Cir W
- 1714 Marlowe Cir W
- 1845 Meagan Way
- 55 Morgan Cir S
- 38 Morgan Cir S
- 270 Maddox Ln
- 243 Marlowe Dr
