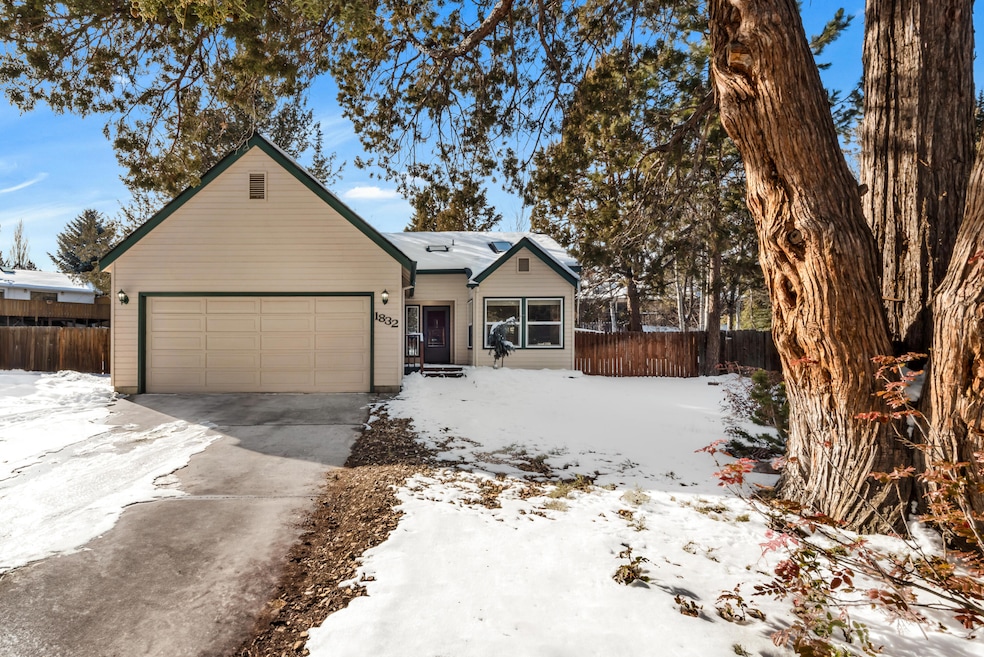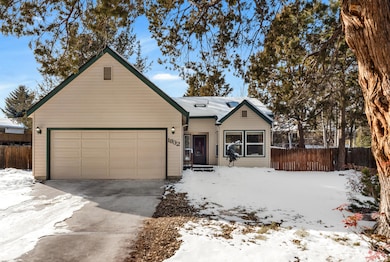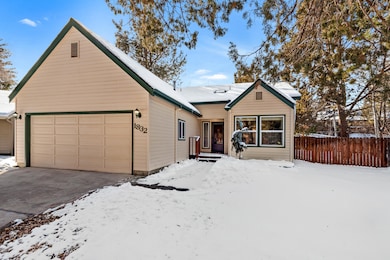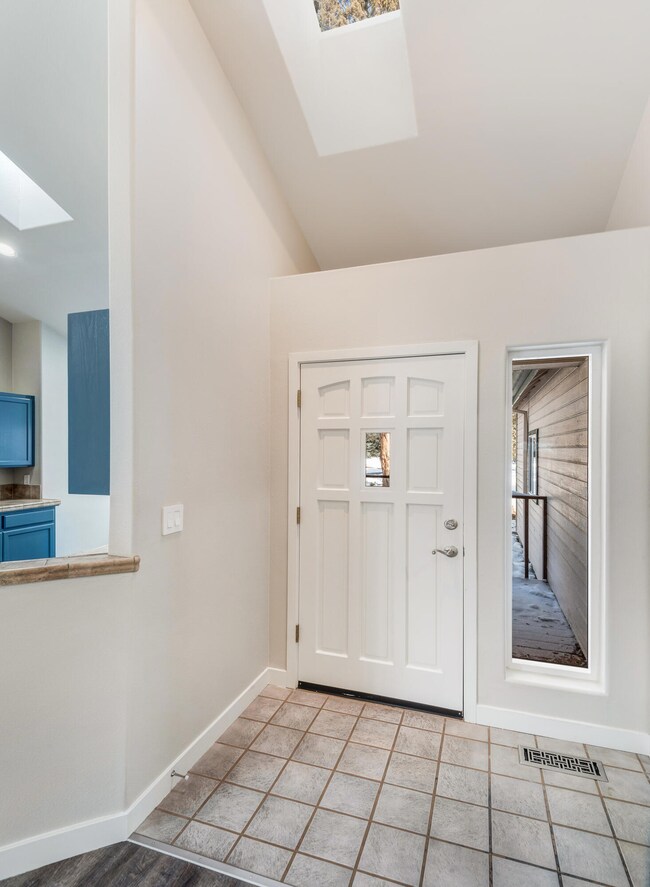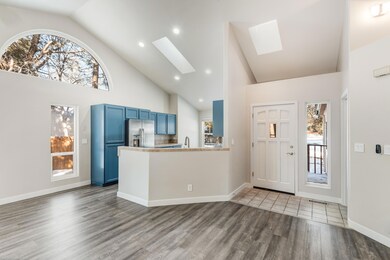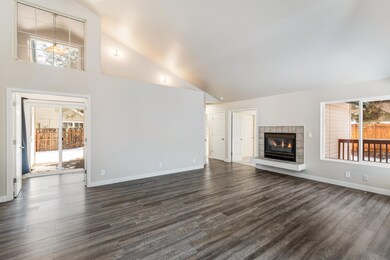
1832 SE Moorwood Ct Bend, OR 97702
Larkspur NeighborhoodHighlights
- RV Access or Parking
- Deck
- Vaulted Ceiling
- Open Floorplan
- Contemporary Architecture
- Engineered Wood Flooring
About This Home
As of March 2025This single-level home, perfectly located on a peaceful cul-de-sac, is move-in ready and waiting for you. Freshly updated with new interior paint and boasting vaulted ceilings and abundant windows that fill the home with natural light, you'll love the spacious, open feel. The inviting great room features a gas fireplace, perfect for cozy evenings. Situated on a generous-sized, level lot, the fenced backyard includes a large deck, planter boxes, and a storage shed. You'll also find ample space for RV or toy parking on the side of the house, behind a gated fence. Recent improvements include vinyl windows, roof, vinyl plank flooring, furnace and air conditioning, and water heater. Conveniently located near the Bend Senior Center and Larkspur Community Center, you'll have easy access to swimming and fitness centers, parks, and trails. This is an ideal location for those seeking a single-level home on a larger lot.
Home Details
Home Type
- Single Family
Est. Annual Taxes
- $3,880
Year Built
- Built in 1990
Lot Details
- 8,712 Sq Ft Lot
- Fenced
- Landscaped
- Level Lot
- Property is zoned RS, RS
Parking
- 2 Car Garage
- Garage Door Opener
- Driveway
- RV Access or Parking
Home Design
- Contemporary Architecture
- Stem Wall Foundation
- Frame Construction
- Composition Roof
Interior Spaces
- 1,430 Sq Ft Home
- 1-Story Property
- Open Floorplan
- Vaulted Ceiling
- Ceiling Fan
- Skylights
- Gas Fireplace
- Vinyl Clad Windows
- Great Room with Fireplace
- Neighborhood Views
- Laundry Room
Kitchen
- Eat-In Kitchen
- Range
- Microwave
- Dishwasher
- Tile Countertops
Flooring
- Engineered Wood
- Carpet
Bedrooms and Bathrooms
- 3 Bedrooms
- Linen Closet
- 2 Full Bathrooms
- Double Vanity
- Dual Flush Toilets
- Soaking Tub
- Bathtub with Shower
Home Security
- Carbon Monoxide Detectors
- Fire and Smoke Detector
Outdoor Features
- Deck
- Shed
Schools
- Bear Creek Elementary School
- Pilot Butte Middle School
- Bend Sr High School
Utilities
- Forced Air Heating and Cooling System
- Heating System Uses Natural Gas
- Natural Gas Connected
- Water Heater
- Fiber Optics Available
- Phone Available
- Cable TV Available
Listing and Financial Details
- Exclusions: Washer/Dryer, Freezer in Garage
- Assessor Parcel Number 158854
- Tax Block 12
Community Details
Overview
- No Home Owners Association
- Tanglewood Subdivision
Recreation
- Park
- Trails
Map
Home Values in the Area
Average Home Value in this Area
Property History
| Date | Event | Price | Change | Sq Ft Price |
|---|---|---|---|---|
| 03/13/2025 03/13/25 | Sold | $610,000 | 0.0% | $427 / Sq Ft |
| 02/18/2025 02/18/25 | Pending | -- | -- | -- |
| 02/14/2025 02/14/25 | For Sale | $610,000 | +47.0% | $427 / Sq Ft |
| 07/15/2020 07/15/20 | Sold | $415,000 | +6.4% | $290 / Sq Ft |
| 06/10/2020 06/10/20 | Pending | -- | -- | -- |
| 06/09/2020 06/09/20 | For Sale | $390,000 | -- | $273 / Sq Ft |
Tax History
| Year | Tax Paid | Tax Assessment Tax Assessment Total Assessment is a certain percentage of the fair market value that is determined by local assessors to be the total taxable value of land and additions on the property. | Land | Improvement |
|---|---|---|---|---|
| 2024 | $3,880 | $231,750 | -- | -- |
| 2023 | $3,597 | $225,000 | $0 | $0 |
| 2022 | $3,356 | $212,090 | $0 | $0 |
| 2021 | $3,361 | $205,920 | $0 | $0 |
| 2020 | $3,189 | $205,920 | $0 | $0 |
| 2019 | $3,100 | $199,930 | $0 | $0 |
| 2018 | $3,013 | $194,110 | $0 | $0 |
| 2017 | $2,924 | $188,460 | $0 | $0 |
| 2016 | $2,789 | $182,980 | $0 | $0 |
| 2015 | $2,712 | $177,660 | $0 | $0 |
| 2014 | $2,632 | $172,490 | $0 | $0 |
Mortgage History
| Date | Status | Loan Amount | Loan Type |
|---|---|---|---|
| Open | $410,000 | New Conventional | |
| Previous Owner | $307,500 | New Conventional | |
| Previous Owner | $177,925 | New Conventional | |
| Previous Owner | $182,700 | Unknown | |
| Previous Owner | $50,000 | Credit Line Revolving |
Deed History
| Date | Type | Sale Price | Title Company |
|---|---|---|---|
| Warranty Deed | $610,000 | Amerititle | |
| Warranty Deed | $415,000 | Western Title & Escrow | |
| Warranty Deed | $180,000 | Amerititle | |
| Interfamily Deed Transfer | -- | None Available |
Similar Homes in Bend, OR
Source: Southern Oregon MLS
MLS Number: 220195854
APN: 158854
- 1860 SE Autumnwood Ct
- 1044 SE Baywood Ct
- 966 SE Sunwood Ct
- 922 SE Sunwood Ct
- 20964 SE Westview Dr
- 20969 SE Westview Dr
- 21024 Denning Dr
- 1001 SE 15th St Unit 132
- 1001 SE 15th St Unit 166
- 20782 SE Hollis Ln
- 20756 SE Iron Horse Ln
- 20821 SE Westview Dr
- 61646 Pettigrew Rd Unit 13
- 545 SE Craven Rd
- 21116 SE Reed Market Rd
- 20863 Greenmont Dr
- 21130 SE Reed Market Rd
- 61462 Little John Ln
- 61635 Daly Estates Dr Unit 4
- 61635 Daly Estates Dr Unit 6
