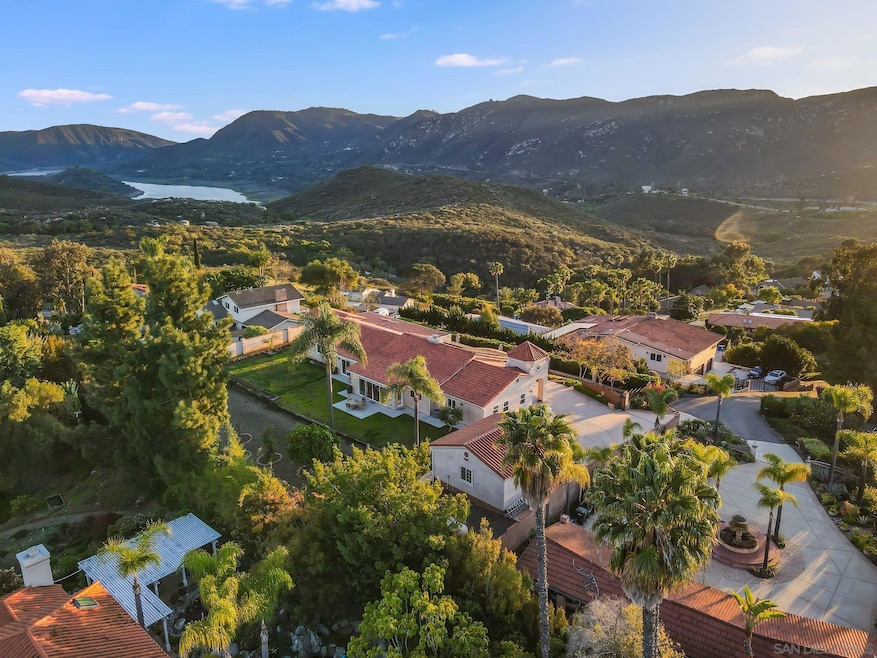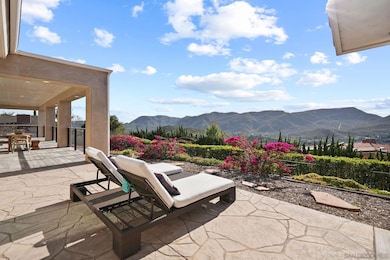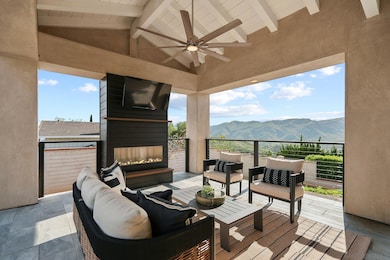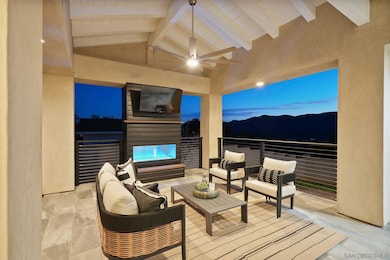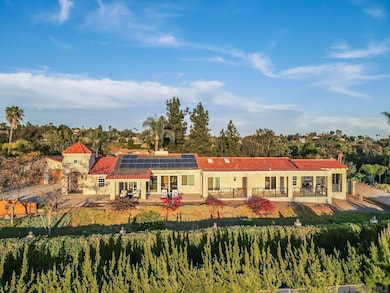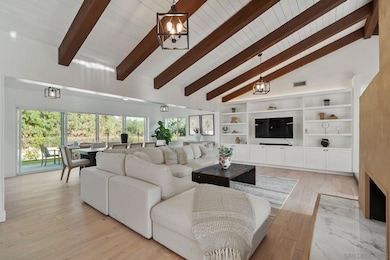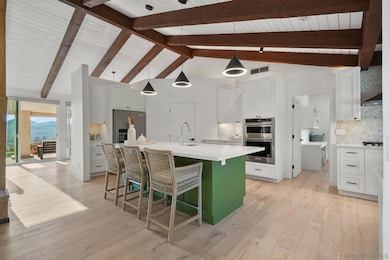
1832 W Via Rancho Pkwy Escondido, CA 92029
Felicita NeighborhoodEstimated payment $12,626/month
Highlights
- RV Access or Parking
- Solar Power System
- Panoramic View
- San Pasqual High School Rated A-
- Gated Parking
- Updated Kitchen
About This Home
Welcome to 1832 Via Rancho Parkway, a STUNNINGLY remodeled estate on a private, 3 quarter acre lot in the heart of Lake Hodges–Escondido! This 4-bedroom, 4-bath single level home spans 3,600 sq ft and offers sweeping mountain views from nearly every room. The chef’s kitchen showcases quartz countertops, premium stainless-steel appliances, and a walk-in pantry, flowing effortlessly into open living and dining spaces. The serene primary suite tucked on one side of the home makes for a peaceful retreat featuring two walk-in closets, patio access, and a spa-like bath with soaking tub and oversized shower. Enjoy multiple outdoor living spaces with a 180-degree wraparound porch, lush backyard with various fruit trees, and outdoor living room equipped with a built-in fireplace perfect for entertaining! A detached 2-car garage offers potential for an ADU or creative studio. Surrounded by nature yet minutes from top schools, Lake Hodges & freeway access, this home is ideal for those seeking tranquility without compromise. Modern elegance & timeless charm—all in one exceptional property!
Co-Listing Agent
Gary Massa
eXp Realty of California, Inc License #01790900
Open House Schedule
-
Sunday, April 27, 202511:00 am to 3:00 pm4/27/2025 11:00:00 AM +00:004/27/2025 3:00:00 PM +00:00Add to Calendar
Home Details
Home Type
- Single Family
Est. Annual Taxes
- $7,770
Year Built
- Built in 2001 | Remodeled
Lot Details
- 0.66 Acre Lot
- Stucco Fence
- Level Lot
- Sprinklers on Timer
Parking
- 2 Car Detached Garage
- Oversized Parking
- Driveway
- Gated Parking
- Uncovered Parking
- RV Access or Parking
Property Views
- Panoramic
- Mountain
Home Design
- Mediterranean Architecture
- Turnkey
- Clay Roof
- Stucco Exterior
Interior Spaces
- 3,590 Sq Ft Home
- 1-Story Property
- Open Floorplan
- Built-In Features
- Beamed Ceilings
- High Ceiling
- Ceiling Fan
- Recessed Lighting
- Two Way Fireplace
- Family Room with Fireplace
- 2 Fireplaces
- Family Room Off Kitchen
- Living Room with Attached Deck
- Wood Flooring
Kitchen
- Updated Kitchen
- Electric Oven
- Built-In Range
- Stove
- Range Hood
- Microwave
- Ice Maker
- Water Line To Refrigerator
- Dishwasher
- Kitchen Island
- Disposal
Bedrooms and Bathrooms
- 4 Bedrooms
- 4 Full Bathrooms
- Bathtub
- Shower Only
Laundry
- Laundry Room
- Dryer
- Washer
Eco-Friendly Details
- Solar Power System
Outdoor Features
- Patio
- Outdoor Fireplace
- Wrap Around Porch
Schools
- Escondido Union High School District
Utilities
- Tankless Water Heater
- Septic System
Listing and Financial Details
- Assessor Parcel Number 238-440-35-00
Map
Home Values in the Area
Average Home Value in this Area
Tax History
| Year | Tax Paid | Tax Assessment Tax Assessment Total Assessment is a certain percentage of the fair market value that is determined by local assessors to be the total taxable value of land and additions on the property. | Land | Improvement |
|---|---|---|---|---|
| 2024 | $7,770 | $682,293 | $159,135 | $523,158 |
| 2023 | $6,929 | $598,130 | $152,956 | $445,174 |
| 2022 | $6,845 | $598,130 | $152,956 | $445,174 |
| 2021 | $6,730 | $586,403 | $149,957 | $436,446 |
| 2020 | $6,769 | $588,509 | $148,420 | $440,089 |
| 2019 | $6,602 | $576,970 | $145,510 | $431,460 |
| 2018 | $6,455 | $569,599 | $142,657 | $426,942 |
| 2017 | $741 | $558,431 | $139,860 | $418,571 |
| 2016 | $4,015 | $350,423 | $137,118 | $213,305 |
| 2015 | $3,977 | $345,160 | $135,059 | $210,101 |
| 2014 | $3,795 | $338,400 | $132,414 | $205,986 |
Property History
| Date | Event | Price | Change | Sq Ft Price |
|---|---|---|---|---|
| 04/16/2025 04/16/25 | For Sale | $2,150,000 | -- | $599 / Sq Ft |
Mortgage History
| Date | Status | Loan Amount | Loan Type |
|---|---|---|---|
| Open | $1,800,000 | Credit Line Revolving | |
| Previous Owner | $536,000 | New Conventional | |
| Previous Owner | $107,800 | Credit Line Revolving | |
| Previous Owner | $419,250 | Adjustable Rate Mortgage/ARM | |
| Previous Owner | $414,000 | New Conventional | |
| Previous Owner | $417,000 | New Conventional | |
| Previous Owner | $191,250 | Unknown |
Similar Homes in Escondido, CA
Source: San Diego MLS
MLS Number: 250024559
APN: 238-440-35
- 2025 Lundy Lake Dr
- 2013 Lundy Lake Dr
- 1574 Andorre Glen
- 1524 Stoneridge Cir
- 1643 Cambria Place
- 1520 Via Rancho Pkwy
- 1403 Stoneridge Cir
- 2443 Vista Lago Terrace
- 1533 Hamilton Ln
- 1560 Hamilton Ln
- 1504 Hamilton Ln
- 1360 Dexter Place
- 0 Hill Valley Dr Unit NDP2410667
- 1996 Villa Del Dios Glen
- 1648 Calle Catalina
- 1654 Calle Catalina
- 2239 Orange Ave
- 20135 Elm Ln
- 2808 Morningside Terrace
- 3381 Vista de la Cresta
