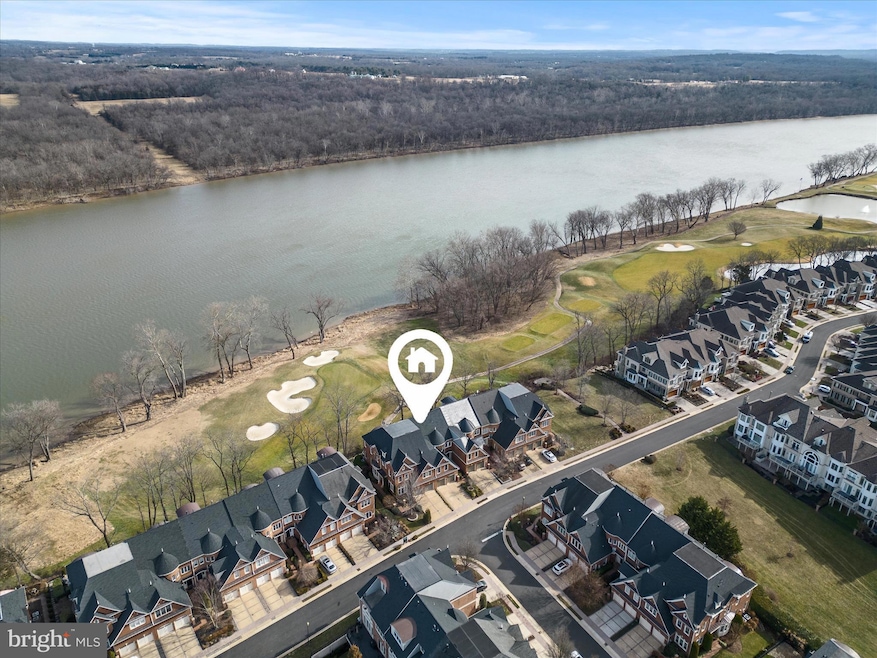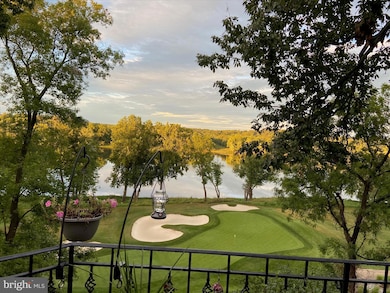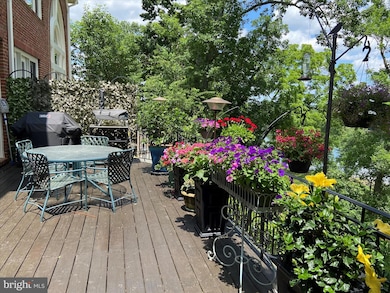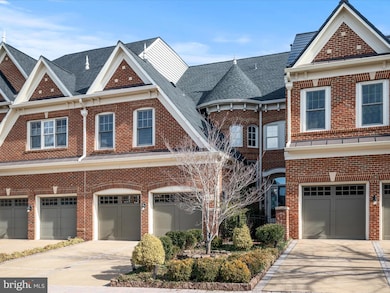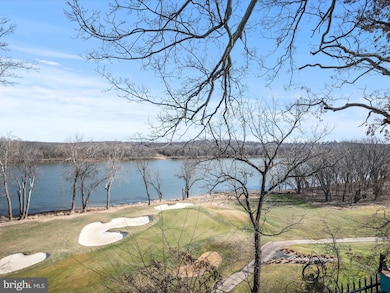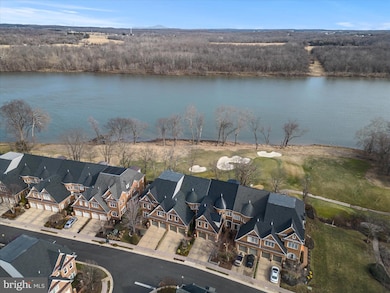
18322 Fairway Oaks Square Leesburg, VA 20176
Estimated payment $9,808/month
Highlights
- Boat Dock
- Golf Club
- Fitness Center
- Heritage High School Rated A
- Bar or Lounge
- 24-Hour Security
About This Home
Open house April 5th canceled.
Welcome to luxury in this all-brick townhome situated on the Potomac River and the 17th green of the River Creek Golf Course. This exceptional home is redone from top to bottom. Coming through the front door you are greeted with year-round views of the river through the floor to ceiling living room windows.
Columns and walls have been removed for an enhanced view, also creating added warmth and smooth flow. Two-story Living Room with new contemporary gas fireplace. Updated gourmet kitchen with quartz countertops, stainless steel appliances, marble backsplash, new kitchen island. Main level deck with tiered terrace amplifies the unparalleled views. Main level also features new custom-built library/office, new powder room, spacious breakfast area, living room, formal dining room, and a dramatic curved staircase leading to the primary suite on next level. This elegant and spacious primary bedroom offers amazing views. The en-suite bathroom renovation includes dual vanities, custom mirrors and lighting, luxurious soaking tub, and a separate shower for a spa-like experience. Laundry on this level. Second bedroom and redone full bath. The third level includes bedroom, redone full bath, viewing deck with motorized awning,
vaulted ceiling family room with marble fireplace. The lower level features a large living area with bar, home theater (movie screen, monitor, surround sound system), in addition to bedroom and redone full bathroom—perfect for hosting family and guests. New upstairs Carrier air-conditioner and furnace. New roof 2023. New electric car charging station. Located in the sought-after gated River Creek community, this home provides easy walkability to exceptional amenities: golf, tennis, swimming pools, pickleball,
Clubhouse (with award-winning chef), basketball courts, playground, fitness exercise facility and miles of trails. Large community green space adjoining the Potomac River and Goose Creek complete with boat racks and boat launch with dock. Resident garden plots available and picnic areas. Something for
everyone. Close to Historic downtown Leesburg, World class health care, Dulles Airport 20 minutes and less than an hour to Nations Capital. Schedule your private tour today! This is one not to miss!
Townhouse Details
Home Type
- Townhome
Est. Annual Taxes
- $10,879
Year Built
- Built in 2005
Lot Details
- 3,920 Sq Ft Lot
- Back Yard Fenced
- Landscaped
- Extensive Hardscape
- Property is in excellent condition
HOA Fees
- $249 Monthly HOA Fees
Parking
- 2 Car Attached Garage
- 2 Driveway Spaces
- Electric Vehicle Home Charger
- Garage Door Opener
Property Views
- River
- Golf Course
- Scenic Vista
Home Design
- Colonial Architecture
- Brick Exterior Construction
- Architectural Shingle Roof
- Concrete Perimeter Foundation
- Masonry
Interior Spaces
- Property has 4 Levels
- Sound System
- Built-In Features
- Bar
- Crown Molding
- Vaulted Ceiling
- Recessed Lighting
- 2 Fireplaces
- Fireplace Mantel
- Gas Fireplace
- Double Pane Windows
- Awning
- Window Treatments
- Casement Windows
- Entrance Foyer
- Family Room Off Kitchen
- Sitting Room
- Formal Dining Room
- Den
- Library
- Finished Basement
Kitchen
- Breakfast Room
- Eat-In Kitchen
- Double Oven
- Cooktop with Range Hood
- Built-In Microwave
- Ice Maker
- Dishwasher
- Stainless Steel Appliances
- Upgraded Countertops
- Disposal
Flooring
- Wood
- Carpet
- Luxury Vinyl Plank Tile
Bedrooms and Bathrooms
- 4 Bedrooms
- En-Suite Primary Bedroom
- Walk-In Closet
- Soaking Tub
- Walk-in Shower
Laundry
- Laundry on upper level
- Dryer
- Washer
Home Security
- Home Security System
- Security Gate
Outdoor Features
- Lake Privileges
- Rooftop Deck
- Exterior Lighting
Utilities
- Forced Air Zoned Heating and Cooling System
- Natural Gas Water Heater
Listing and Financial Details
- Tax Lot 35
- Assessor Parcel Number 079163374000
Community Details
Overview
- $110 Recreation Fee
- $850 Capital Contribution Fee
- Association fees include common area maintenance, management, pier/dock maintenance, pool(s), road maintenance, security gate, snow removal, trash
- River Creek Owners' Association
- Built by Michael Harris
- River Creek Subdivision, Turnberry Lft Dck Floorplan
Amenities
- Common Area
- Clubhouse
- Community Center
- Recreation Room
- Bar or Lounge
Recreation
- Boat Dock
- Pier or Dock
- Golf Club
- Golf Course Community
- Golf Course Membership Available
- Tennis Courts
- Community Basketball Court
- Volleyball Courts
- Community Playground
- Fitness Center
- Community Pool
- Jogging Path
- Bike Trail
Security
- 24-Hour Security
- Gated Community
- Storm Doors
Map
Home Values in the Area
Average Home Value in this Area
Tax History
| Year | Tax Paid | Tax Assessment Tax Assessment Total Assessment is a certain percentage of the fair market value that is determined by local assessors to be the total taxable value of land and additions on the property. | Land | Improvement |
|---|---|---|---|---|
| 2024 | $10,880 | $1,257,780 | $480,000 | $777,780 |
| 2023 | $10,399 | $1,188,430 | $480,000 | $708,430 |
| 2022 | $8,744 | $982,520 | $400,000 | $582,520 |
| 2021 | $8,674 | $885,070 | $400,000 | $485,070 |
| 2020 | $8,538 | $824,880 | $400,000 | $424,880 |
| 2019 | $8,915 | $853,130 | $400,000 | $453,130 |
| 2018 | $9,256 | $853,070 | $400,000 | $453,070 |
| 2017 | $9,444 | $839,510 | $400,000 | $439,510 |
| 2016 | $9,839 | $859,320 | $0 | $0 |
| 2015 | $9,681 | $452,980 | $0 | $452,980 |
| 2014 | $8,943 | $494,290 | $0 | $494,290 |
Property History
| Date | Event | Price | Change | Sq Ft Price |
|---|---|---|---|---|
| 03/13/2025 03/13/25 | Price Changed | $1,550,000 | -2.5% | $362 / Sq Ft |
| 02/27/2025 02/27/25 | Price Changed | $1,590,000 | -3.6% | $371 / Sq Ft |
| 02/15/2025 02/15/25 | For Sale | $1,650,000 | +10.0% | $385 / Sq Ft |
| 05/16/2022 05/16/22 | Sold | $1,500,000 | +5.6% | $344 / Sq Ft |
| 04/11/2022 04/11/22 | Pending | -- | -- | -- |
| 04/07/2022 04/07/22 | For Sale | $1,419,900 | +72.1% | $326 / Sq Ft |
| 09/15/2016 09/15/16 | Sold | $825,000 | -2.9% | $194 / Sq Ft |
| 08/17/2016 08/17/16 | Pending | -- | -- | -- |
| 06/20/2016 06/20/16 | Price Changed | $850,000 | -2.9% | $200 / Sq Ft |
| 05/02/2016 05/02/16 | Price Changed | $875,000 | -2.8% | $205 / Sq Ft |
| 03/30/2016 03/30/16 | Price Changed | $900,000 | -2.1% | $211 / Sq Ft |
| 03/02/2016 03/02/16 | Price Changed | $919,000 | -3.3% | $216 / Sq Ft |
| 03/02/2016 03/02/16 | For Sale | $950,000 | -- | $223 / Sq Ft |
Deed History
| Date | Type | Sale Price | Title Company |
|---|---|---|---|
| Deed | $1,500,000 | Keith D Barrett Pllc | |
| Interfamily Deed Transfer | -- | None Available | |
| Warranty Deed | $825,000 | Attorney | |
| Special Warranty Deed | $822,541 | -- |
Mortgage History
| Date | Status | Loan Amount | Loan Type |
|---|---|---|---|
| Open | $900,000 | New Conventional | |
| Previous Owner | $625,000 | New Conventional |
Similar Home in Leesburg, VA
Source: Bright MLS
MLS Number: VALO2087868
APN: 079-16-3374
- 18435 Jupiter Hills Terrace
- 18448 Silverado Terrace
- 18459 Buena Vista Square
- 43781 Apache Wells Terrace
- 43800 Ballybunion Terrace
- 18263 Mullfield Village Terrace
- 18231 Cypress Point Terrace
- 43497 Monarch Beach Square
- 43412 Westchester Square
- 18545 Sandpiper Place
- 18256 Shinniecock Hills Place
- 44136 Riverpoint Dr
- 43287 Warwick Hills Ct
- 18370 Kingsmill St
- 43283 Warwick Hills Ct
- 43961 Riverpoint Dr
- 43294 Creekbank Ct
- 43587 Catchfly Terrace
- 18843 Accokeek Terrace
- 43488 Calphams Mill Ct
