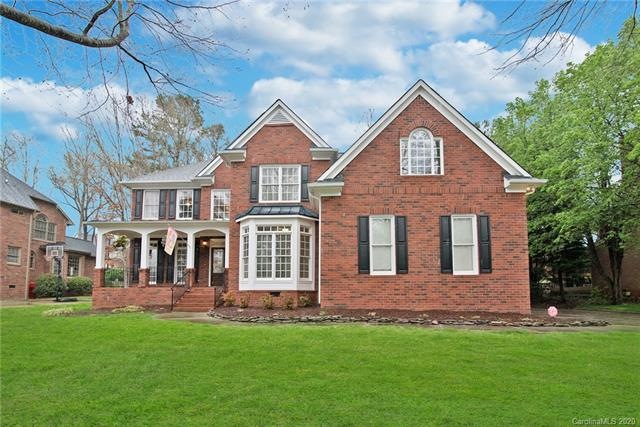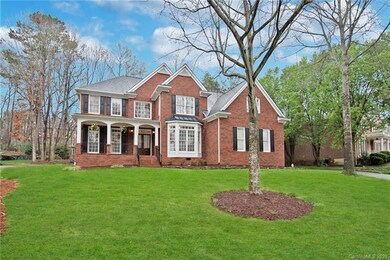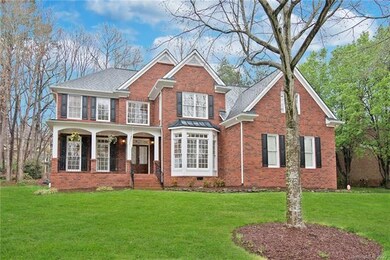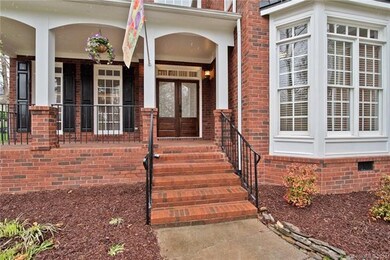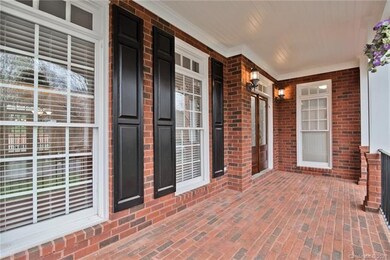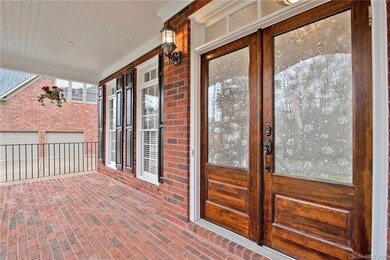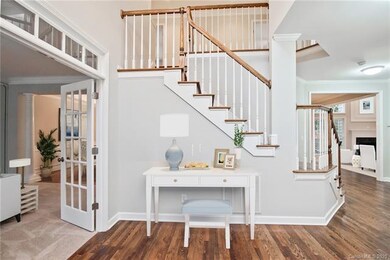
18322 Indian Oaks Ln Davidson, NC 28036
Highlights
- Open Floorplan
- Colonial Architecture
- Wooded Lot
- Davidson Elementary School Rated A-
- Pond
- Cathedral Ceiling
About This Home
As of May 2020Beautiful John Weiland brick home in River Run Country Club. Tons of curb appeal with a large front porch! Great floor plan has main level office with French doors, a two-story great room with built-ins and a gas log fireplace which is open to a renovated kitchen with a center island, counter seating, granite, newer stainless appliances and gas cooktop. Main level bonus room has charming window seat which over looks the backyard. Large master bedroom has his/her closets. Master bath has jacuzzi tub and separate vanities. 2nd floor has three additional bedrooms each with direct bathroom access. Versatile upstairs bonus room with endless possibilities, including an additional office or workout space. The large rear yard has a deck with pergola as well as paver patio with fire pit. THREE CAR GARAGE! The house has been updated with brushed nickel hardware, fresh paint and new carpet throughout. Refrigerator, washing machine and dryer included in the sale! Truly move-in ready!
Last Agent to Sell the Property
Southern Homes of the Carolinas, Inc License #275561

Home Details
Home Type
- Single Family
Year Built
- Built in 1996
Lot Details
- Irrigation
- Wooded Lot
- Many Trees
HOA Fees
- $63 Monthly HOA Fees
Parking
- 3
Home Design
- Colonial Architecture
Interior Spaces
- Open Floorplan
- Tray Ceiling
- Cathedral Ceiling
- Fireplace
- Crawl Space
- Pull Down Stairs to Attic
Kitchen
- Breakfast Bar
- Kitchen Island
Flooring
- Wood
- Laminate
- Tile
Bedrooms and Bathrooms
- Walk-In Closet
- Garden Bath
Outdoor Features
- Pond
- Fire Pit
Utilities
- Cable TV Available
Listing and Financial Details
- Assessor Parcel Number 007-414-09
Community Details
Overview
- First Services Residential Association, Phone Number (855) 546-9462
- Built by Weiland
Recreation
- Recreation Facilities
- Community Playground
- Trails
Map
Home Values in the Area
Average Home Value in this Area
Property History
| Date | Event | Price | Change | Sq Ft Price |
|---|---|---|---|---|
| 04/22/2025 04/22/25 | Price Changed | $1,000,000 | -9.1% | $271 / Sq Ft |
| 04/02/2025 04/02/25 | Price Changed | $1,100,000 | -6.4% | $298 / Sq Ft |
| 03/21/2025 03/21/25 | For Sale | $1,175,000 | +104.7% | $319 / Sq Ft |
| 05/11/2020 05/11/20 | Sold | $573,965 | -1.0% | $154 / Sq Ft |
| 03/26/2020 03/26/20 | For Sale | $580,000 | -- | $156 / Sq Ft |
| 03/26/2020 03/26/20 | Pending | -- | -- | -- |
Tax History
| Year | Tax Paid | Tax Assessment Tax Assessment Total Assessment is a certain percentage of the fair market value that is determined by local assessors to be the total taxable value of land and additions on the property. | Land | Improvement |
|---|---|---|---|---|
| 2023 | $5,128 | $888,000 | $175,000 | $713,000 |
| 2022 | $5,128 | $565,400 | $150,000 | $415,400 |
| 2021 | $5,128 | $565,400 | $150,000 | $415,400 |
| 2020 | $5,236 | $577,300 | $150,000 | $427,300 |
| 2019 | $5,470 | $577,300 | $150,000 | $427,300 |
| 2018 | $5,680 | $464,700 | $110,000 | $354,700 |
| 2017 | $5,642 | $464,700 | $110,000 | $354,700 |
| 2016 | $5,639 | $464,700 | $110,000 | $354,700 |
| 2015 | $5,635 | $464,700 | $110,000 | $354,700 |
| 2014 | $5,633 | $0 | $0 | $0 |
Mortgage History
| Date | Status | Loan Amount | Loan Type |
|---|---|---|---|
| Previous Owner | $404,850 | New Conventional | |
| Previous Owner | $400,000 | New Conventional | |
| Previous Owner | $340,000 | New Conventional | |
| Previous Owner | $180,000 | Unknown | |
| Previous Owner | $210,000 | Purchase Money Mortgage | |
| Previous Owner | $201,400 | Unknown |
Deed History
| Date | Type | Sale Price | Title Company |
|---|---|---|---|
| Quit Claim Deed | -- | None Listed On Document | |
| Warranty Deed | $574,000 | None Available | |
| Warranty Deed | $410,000 | -- |
Similar Homes in Davidson, NC
Source: Canopy MLS (Canopy Realtor® Association)
MLS Number: CAR3606190
APN: 007-414-09
- 18305 Dembridge Dr
- 18730 Floyd Ct
- 18214 Old Arbor Ct
- 18334 Dembridge Dr
- 18618 Rollingdale Ln
- 18418 Turnberry Ct
- 17909 Golden Meadow Ct
- 15140 Rocky Bluff Loop
- 15133 Rocky Bluff Loop
- 15115 Rocky Bluff Loop
- 19000 Hodestone Mews Ct
- 15013 Blount Rd
- 17416 Gillican Overlook
- 15016 E Rocky River Rd
- 17639 Stuttgart Rd
- 19729 Callaway Hills Ln
- 3180 Streamside Dr
- 10848 Tailwater St
- 14536 E Rocky River Rd
- 3013 Haley Cir
