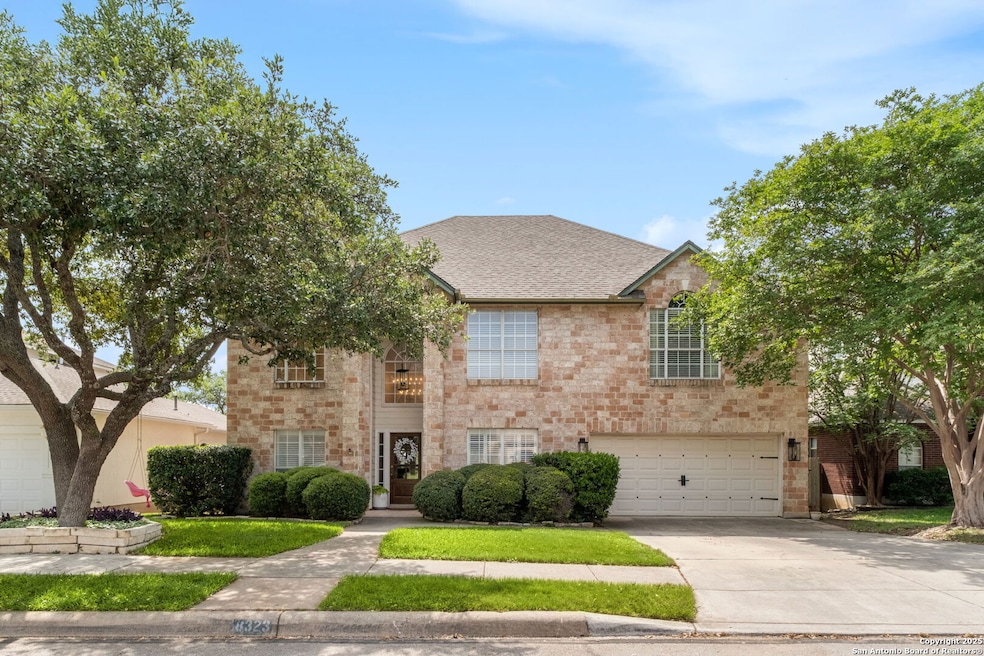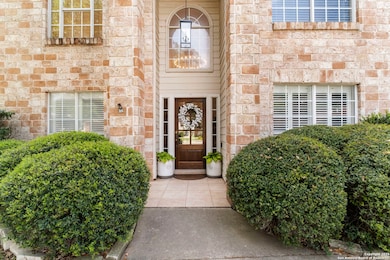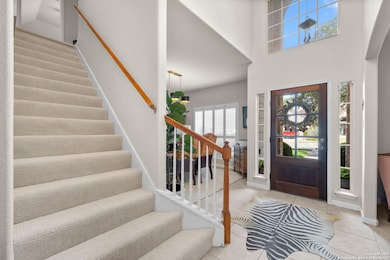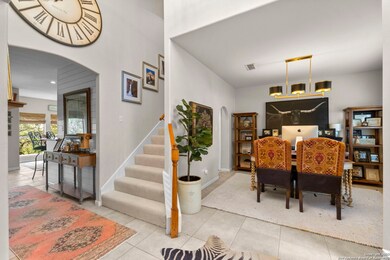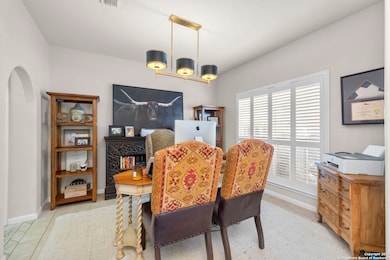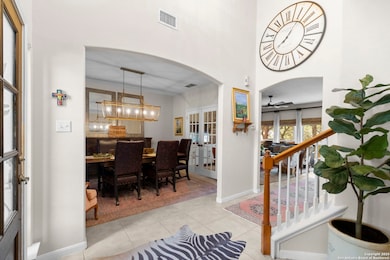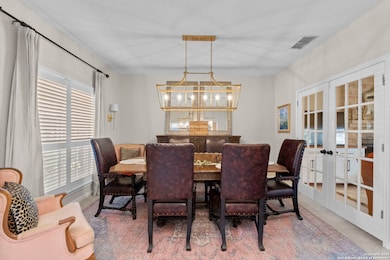
18323 Edwards Bluff San Antonio, TX 78259
Encino Park NeighborhoodEstimated payment $3,606/month
Highlights
- Very Popular Property
- Custom Closet System
- Clubhouse
- Bulverde Creek Elementary School Rated A
- Mature Trees
- 4-minute walk to Redland Heights Park
About This Home
Welcome to Redland Heights, a charming gated community known for its friendly vibe and top-notch amenities-including a swimming pool, clubhouse, and playground. Ideally located with easy access to Loop 1604 and Hwy 281, this move-in ready traditional home offers both comfort and convenience. With attractive curb appeal and a spacious, shaded backyard deck overlooking a wooded greenbelt, you'll enjoy privacy and serene outdoor living. Inside, you'll find five generously sized bedrooms including a downstairs guest suite or home office with a full bath, plus three versatile living areas and two dining spaces. The updated kitchen features solid surface counters, white cabinetry, double ovens, and a separate cooktop-all open to a cozy living area with a beautiful stone fireplace. Fresh new carpet throughout and updated lighting and window coverings add to the home's appeal. Upstairs, the renovated primary suite offers a spa-like bath with an updated shower, tub, cabinets, counters, and hardware, plus three more bedrooms and a large game room perfect for entertaining. This home checks all the boxes-classic style, modern updates, and a sought-after location.
Listing Agent
Janet Heydenreich
Phyllis Browning Company
Home Details
Home Type
- Single Family
Est. Annual Taxes
- $10,621
Year Built
- Built in 1996
Lot Details
- 7,841 Sq Ft Lot
- Lot Dimensions: 65
- Wrought Iron Fence
- Sprinkler System
- Mature Trees
HOA Fees
- $70 Monthly HOA Fees
Home Design
- Brick Exterior Construction
- Slab Foundation
- Composition Roof
- Masonry
Interior Spaces
- 3,134 Sq Ft Home
- Property has 2 Levels
- Ceiling Fan
- Chandelier
- Wood Burning Fireplace
- Double Pane Windows
- Window Treatments
- Family Room with Fireplace
- Three Living Areas
- Game Room
Kitchen
- Eat-In Kitchen
- Built-In Double Oven
- Down Draft Cooktop
- Microwave
- Ice Maker
- Dishwasher
- Solid Surface Countertops
- Disposal
Flooring
- Carpet
- Ceramic Tile
Bedrooms and Bathrooms
- 5 Bedrooms
- Custom Closet System
- Walk-In Closet
- 3 Full Bathrooms
Laundry
- Laundry Room
- Laundry on main level
- Washer Hookup
Home Security
- Security System Owned
- Carbon Monoxide Detectors
- Fire and Smoke Detector
Parking
- 2 Car Attached Garage
- Garage Door Opener
Accessible Home Design
- Handicap Shower
Outdoor Features
- Deck
- Covered patio or porch
- Rain Gutters
Schools
- Bulverdecr Elementary School
- Tejeda Middle School
- Johnson High School
Utilities
- Zoned Heating and Cooling
- Heating System Uses Natural Gas
- Gas Water Heater
- Sewer Holding Tank
- Cable TV Available
Listing and Financial Details
- Legal Lot and Block 138 / 1
- Assessor Parcel Number 189810011380
Community Details
Overview
- $350 HOA Transfer Fee
- Redland Heights Owners Association
- Redland Heights Subdivision
- Mandatory home owners association
Recreation
- Community Pool
- Park
Additional Features
- Clubhouse
- Controlled Access
Map
Home Values in the Area
Average Home Value in this Area
Tax History
| Year | Tax Paid | Tax Assessment Tax Assessment Total Assessment is a certain percentage of the fair market value that is determined by local assessors to be the total taxable value of land and additions on the property. | Land | Improvement |
|---|---|---|---|---|
| 2023 | $8,356 | $413,941 | $68,440 | $370,590 |
| 2022 | $9,286 | $376,310 | $59,540 | $345,000 |
| 2021 | $8,740 | $342,100 | $54,100 | $288,000 |
| 2020 | $8,936 | $344,590 | $54,100 | $290,490 |
| 2019 | $8,998 | $337,850 | $51,830 | $286,020 |
| 2018 | $8,662 | $324,420 | $51,830 | $272,590 |
| 2017 | $7,470 | $277,200 | $51,830 | $225,370 |
| 2016 | $7,371 | $273,510 | $51,830 | $221,680 |
| 2015 | $6,572 | $268,860 | $35,020 | $233,840 |
| 2014 | $6,572 | $237,790 | $0 | $0 |
Property History
| Date | Event | Price | Change | Sq Ft Price |
|---|---|---|---|---|
| 04/21/2025 04/21/25 | For Sale | $475,000 | +26.7% | $152 / Sq Ft |
| 03/22/2020 03/22/20 | Off Market | -- | -- | -- |
| 12/20/2019 12/20/19 | Sold | -- | -- | -- |
| 11/20/2019 11/20/19 | Pending | -- | -- | -- |
| 07/13/2019 07/13/19 | For Sale | $375,000 | -- | $120 / Sq Ft |
Deed History
| Date | Type | Sale Price | Title Company |
|---|---|---|---|
| Vendors Lien | -- | Itc | |
| Vendors Lien | -- | Alamo Title | |
| Interfamily Deed Transfer | -- | None Available | |
| Warranty Deed | -- | -- |
Mortgage History
| Date | Status | Loan Amount | Loan Type |
|---|---|---|---|
| Open | $337,860 | FHA | |
| Closed | $320,512 | FHA | |
| Previous Owner | $231,800 | New Conventional | |
| Previous Owner | $90,000 | Credit Line Revolving | |
| Previous Owner | $85,000 | Unknown | |
| Previous Owner | $70,000 | No Value Available |
Similar Homes in San Antonio, TX
Source: San Antonio Board of REALTORS®
MLS Number: 1860064
APN: 18981-001-1380
- 18315 Edwards Bluff
- 18306 Edwards Bluff
- 18111 Gold Mesa
- 2622 Melrose Canyon Dr
- 2347 Pendant Pass
- 2339 Pendant Pass
- 18702 Creekside Pass
- 2814 Redrock Trail
- 2330 Pendant Pass
- 2318 Gold Holly Place
- 2814 Redsky Hill
- 2534 Verona Way
- 2303 Gold Holly Place
- 18538 Brigantine Creek
- 18735 Redriver Trail
- 2534 Castello Way
- 2414 Melrose Canyon Dr
- 2526 Castello Way
- 2410 Melrose Canyon Dr
- 18522 Emerald Forest Dr
