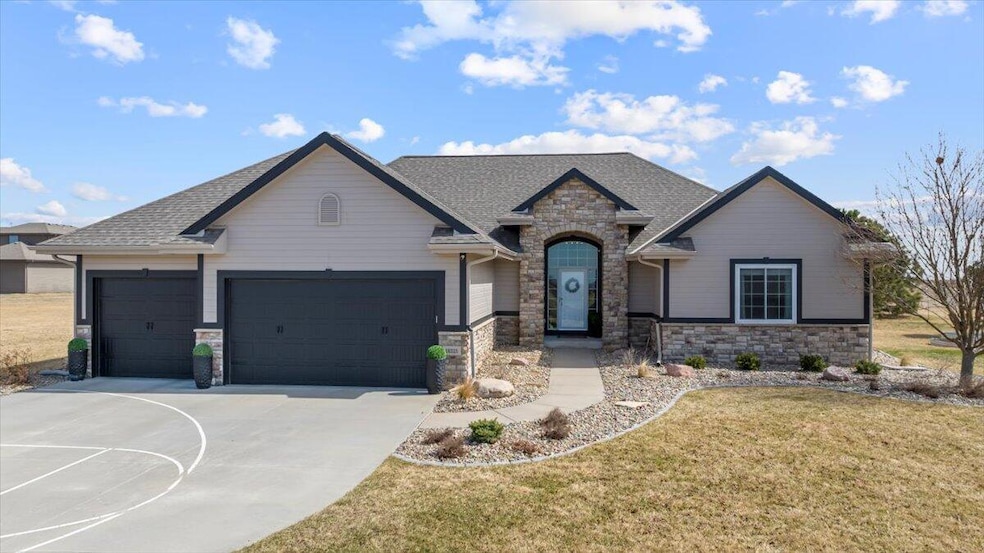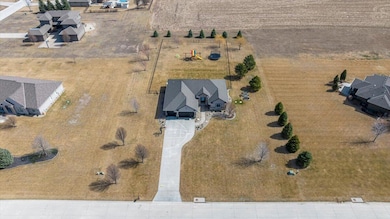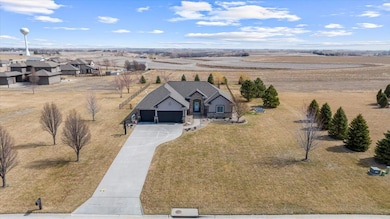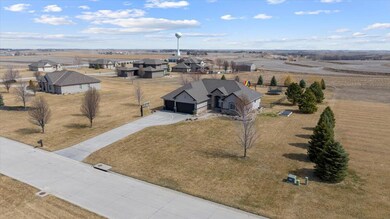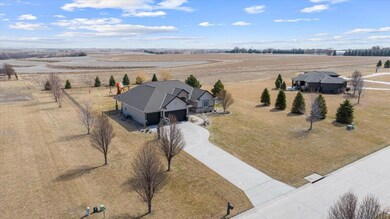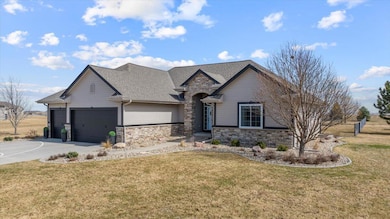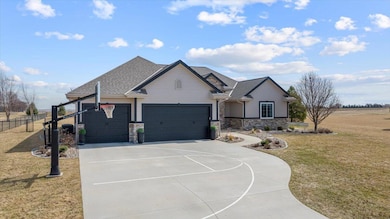
18325 Jaylen Dr Council Bluffs, IA 51503
Estimated payment $4,579/month
Highlights
- Solid Surface Countertops
- No HOA
- 3 Car Attached Garage
- Treynor Elementary School Rated A
- Covered patio or porch
- Eat-In Kitchen
About This Home
Welcome to This Stunning & Meticulously Updated Home Nestled on a 1.06-Acre Lot. Freshly Updated & Features a Thoughtful, Open Floor Plan.The Impressive Kitchen Serves as the Heart of the Home w/ a Large Island w/ Seating, New Backsplash, New Appliances & Sleek Countertops. Throughout the Home - Fresh Interior & Exterior Paint, New Luxury Vinyl Flooring, New Lighting & High-End Blinds.Enjoy 4 Generous Beds & 4 Baths, Including a Luxurious Primary Suite w/ Walk-in Closet, Dedicated Office Space for Remote Work/Personal Projects & Main Floor Laundry. The Fully Finished Basement is Impressive w/ Large Wet Bar + Bonus Room. You will Also Enjoy the Newly Fenced Backyard w/ Covered Patio. 3 Car Garage w/ Heat + New Landscaping. Incredible & Convenient Location -- Welcome Home!
Listing Agent
Samantha Peckham
NextHome In The Bluffs License #S68495000
Home Details
Home Type
- Single Family
Est. Annual Taxes
- $6,484
Year Built
- Built in 2007
Lot Details
- Level Lot
- Sprinkler System
Home Design
- Frame Construction
- Composition Roof
- Stone
Interior Spaces
- 1-Story Property
- Wet Bar
- Ceiling Fan
- Gas Log Fireplace
- Living Room
- Laundry on main level
Kitchen
- Eat-In Kitchen
- Electric Range
- Microwave
- Dishwasher
- Solid Surface Countertops
- Built-In or Custom Kitchen Cabinets
- Disposal
Bedrooms and Bathrooms
- 4 Bedrooms
- Walk-In Closet
- 4 Bathrooms
Finished Basement
- Basement Fills Entire Space Under The House
- Bedroom in Basement
- Recreation or Family Area in Basement
Home Security
- Home Security System
- Fire and Smoke Detector
Parking
- 3 Car Attached Garage
- Heated Garage
- Garage Door Opener
- Off-Street Parking
Outdoor Features
- Covered patio or porch
Schools
- Treynor Elementary And Middle School
- Treynor High School
Utilities
- Forced Air Heating and Cooling System
- Electric Water Heater
- Septic System
Community Details
- No Home Owners Association
Map
Home Values in the Area
Average Home Value in this Area
Tax History
| Year | Tax Paid | Tax Assessment Tax Assessment Total Assessment is a certain percentage of the fair market value that is determined by local assessors to be the total taxable value of land and additions on the property. | Land | Improvement |
|---|---|---|---|---|
| 2024 | $6,284 | $511,500 | $64,600 | $446,900 |
| 2023 | $6,284 | $500,000 | $64,600 | $435,400 |
| 2022 | $5,782 | $393,400 | $56,400 | $337,000 |
| 2021 | $8,853 | $393,400 | $56,400 | $337,000 |
| 2020 | $5,506 | $393,400 | $56,400 | $337,000 |
| 2019 | $5,696 | $362,300 | $46,455 | $315,845 |
| 2018 | $5,568 | $362,300 | $46,455 | $315,845 |
| 2017 | $5,548 | $362,300 | $46,455 | $315,845 |
| 2015 | $4,736 | $313,500 | $46,455 | $267,045 |
| 2014 | $4,770 | $313,500 | $46,455 | $267,045 |
Property History
| Date | Event | Price | Change | Sq Ft Price |
|---|---|---|---|---|
| 03/26/2025 03/26/25 | Pending | -- | -- | -- |
| 03/19/2025 03/19/25 | For Sale | $725,000 | +16.9% | $215 / Sq Ft |
| 08/31/2023 08/31/23 | Sold | $620,000 | -0.8% | $184 / Sq Ft |
| 07/31/2023 07/31/23 | Pending | -- | -- | -- |
| 07/27/2023 07/27/23 | Price Changed | $624,700 | -0.5% | $185 / Sq Ft |
| 06/13/2023 06/13/23 | For Sale | $627,700 | -- | $186 / Sq Ft |
Deed History
| Date | Type | Sale Price | Title Company |
|---|---|---|---|
| Warranty Deed | $620,000 | Blair Abstract & Title | |
| Corporate Deed | $54,500 | None Available |
Mortgage History
| Date | Status | Loan Amount | Loan Type |
|---|---|---|---|
| Open | $558,000 | New Conventional | |
| Previous Owner | $31,758 | Unknown | |
| Previous Owner | $263,000 | New Conventional | |
| Previous Owner | $268,000 | Unknown | |
| Previous Owner | $33,000 | Credit Line Revolving | |
| Previous Owner | $264,000 | Unknown | |
| Previous Owner | $300,000 | Construction | |
| Previous Owner | $300,000 | Construction |
Similar Homes in Council Bluffs, IA
Source: Southwest Iowa Association of Realtors®
MLS Number: 25-432
APN: 7543-24-427-002
- 24310 Richfield Loop
- LOT 5 Stoneridge Ct
- LOT 10 Stoneridge Ct
- LOT 3 Stoneridge Ct
- LOT 9 Stoneridge Ct
- LOT 1 Stoneridge Ct
- LOT 2 Stoneridge Ct
- LOT 7 Stoneridge Ct
- 18684 Taylor Ln
- 17579 Lochland Ridge
- 24011 Hunt Ave
- 17834 Vista Ln
- LOT 13 Fannin Cir
- LOT 25 Ardmore St
- LOT 24 Ardmore St
- LOT 20 Ardmore St
- LOT 17 Ardmore St
- LOT 16 Ardmore St
- LOT 21 Ardmore St
- LOT 18 Ardmore St
