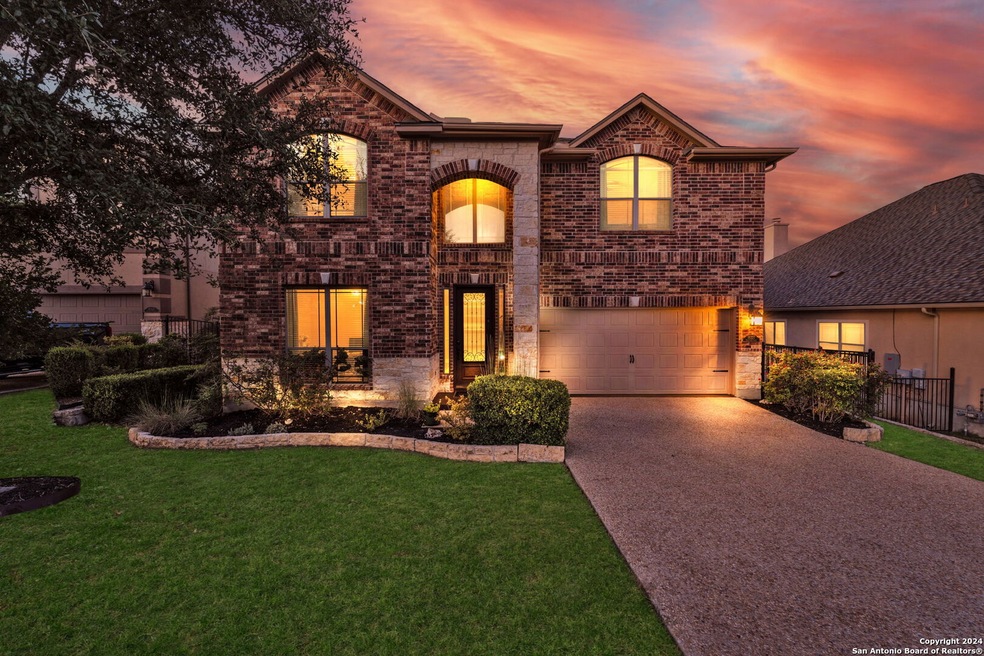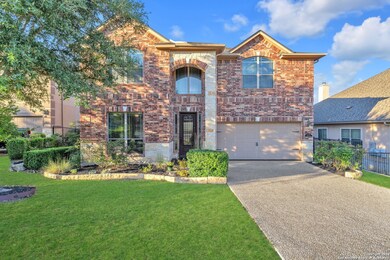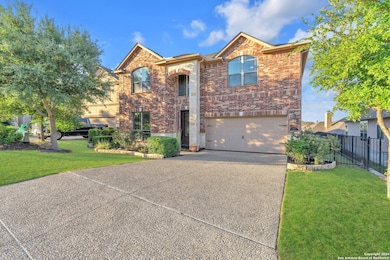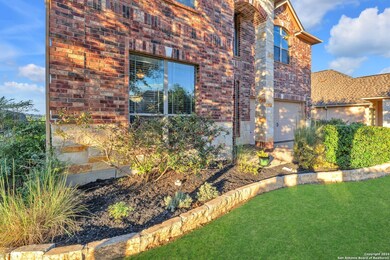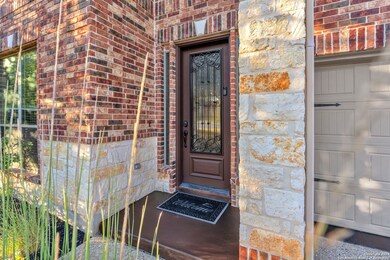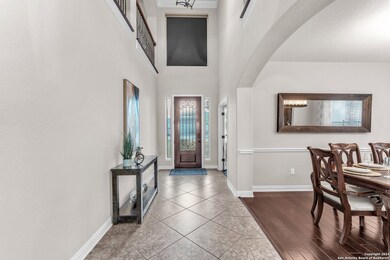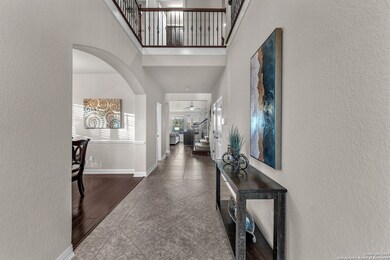
18327 Branson Falls San Antonio, TX 78255
Friedrich NeighborhoodEstimated payment $4,135/month
Highlights
- Golf Course Community
- Spa
- Clubhouse
- Garcia Middle School Rated A-
- Mature Trees
- Deck
About This Home
Gorgeous 4-Bedroom, 3 1/2 Bath Home in the Gated Community of The Ridge at Sonoma Verde. Walk into this stunning 2-story home, with its soaring ceilings, open concept floor plan and detailed finishes. New Roof (Aug 2024). New Water Softener (Jun 2024). The grand foyer exudes luxury as you take in the beauty of this immaculate, freshly painted home (Jan 2024). The home features a private office with lovely, French doors; an elegant dining room with hard wood engineered flooring and custom lighting; and a spacious living room with a showstopping stone fireplace. The gourmet kitchen includes a massive island with stone finishes, granite countertops, a gas cooktop, stainless steel appliances, and an exquisite chandelier over the breakfast nook. The downstairs primary bedroom is a spacious layout with a spa-like en suite. Soak in the Whirlpool tub after a long day and enjoy the sunset on the large, outdoor patio with spectacular views of the San Antonio skyline. This home is an entertainer's delight with its outdoor living space equipped with a covered patio, outdoor grill, spacious deck, and amazing hot tub. The fun has just begun as you walk upstairs to the large game room. The game room will provide hours of enjoyment and comes equipped with its built-in movie screen and projector. Schedule a private showing today!
Listing Agent
Stacy Robinson
LPT Realty, LLC
Home Details
Home Type
- Single Family
Est. Annual Taxes
- $11,597
Year Built
- Built in 2010
Lot Details
- 7,100 Sq Ft Lot
- Wrought Iron Fence
- Sprinkler System
- Mature Trees
HOA Fees
- $105 Monthly HOA Fees
Home Design
- Brick Exterior Construction
- Slab Foundation
- Composition Roof
Interior Spaces
- 2,857 Sq Ft Home
- Property has 2 Levels
- Ceiling Fan
- Chandelier
- Window Treatments
- Living Room with Fireplace
- Game Room
- Attic
Kitchen
- Eat-In Kitchen
- Walk-In Pantry
- Built-In Oven
- Gas Cooktop
- Microwave
- Ice Maker
- Dishwasher
- Solid Surface Countertops
- Disposal
Flooring
- Wood
- Carpet
- Ceramic Tile
Bedrooms and Bathrooms
- 4 Bedrooms
- Walk-In Closet
Laundry
- Laundry Room
- Laundry on upper level
- Washer Hookup
Home Security
- Security System Owned
- Fire and Smoke Detector
Parking
- 2 Car Garage
- Garage Door Opener
Outdoor Features
- Spa
- Deck
- Covered patio or porch
- Outdoor Gas Grill
- Rain Gutters
Schools
- Monroe M Elementary School
- Hector Garcia Middle School
- Brandeis High School
Utilities
- Central Heating and Cooling System
- Heating System Uses Natural Gas
- Gas Water Heater
- Water Softener is Owned
- Private Sewer
- Sewer Holding Tank
- Cable TV Available
Listing and Financial Details
- Legal Lot and Block 54 / 16
- Assessor Parcel Number 045493160540
Community Details
Overview
- $250 HOA Transfer Fee
- Ridge At Sonoma Verde Vistas + Estates Association
- Built by Rialto Homes, LP
- The Ridge @ Sonoma Verde Subdivision
- Mandatory home owners association
Recreation
- Golf Course Community
- Tennis Courts
- Sport Court
- Community Pool
- Park
- Trails
Additional Features
- Clubhouse
- Controlled Access
Map
Home Values in the Area
Average Home Value in this Area
Tax History
| Year | Tax Paid | Tax Assessment Tax Assessment Total Assessment is a certain percentage of the fair market value that is determined by local assessors to be the total taxable value of land and additions on the property. | Land | Improvement |
|---|---|---|---|---|
| 2023 | $9,177 | $538,087 | $121,350 | $485,430 |
| 2022 | $9,939 | $489,170 | $105,500 | $440,840 |
| 2021 | $9,362 | $444,700 | $66,730 | $377,970 |
| 2020 | $9,134 | $424,870 | $66,730 | $358,140 |
| 2019 | $9,073 | $408,740 | $66,730 | $342,010 |
| 2018 | $9,212 | $414,670 | $66,730 | $347,940 |
Property History
| Date | Event | Price | Change | Sq Ft Price |
|---|---|---|---|---|
| 11/21/2024 11/21/24 | Pending | -- | -- | -- |
| 10/15/2024 10/15/24 | Price Changed | $550,000 | -4.3% | $193 / Sq Ft |
| 10/04/2024 10/04/24 | For Sale | $575,000 | -- | $201 / Sq Ft |
Deed History
| Date | Type | Sale Price | Title Company |
|---|---|---|---|
| Deed | -- | Alamo Title | |
| Deed | -- | Alamo Title | |
| Deed | -- | None Listed On Document | |
| Vendors Lien | -- | Capital Title | |
| Vendors Lien | -- | None Available |
Mortgage History
| Date | Status | Loan Amount | Loan Type |
|---|---|---|---|
| Open | $495,000 | New Conventional | |
| Closed | $495,000 | New Conventional | |
| Previous Owner | $341,000 | New Conventional | |
| Previous Owner | $370,500 | New Conventional | |
| Previous Owner | $335,800 | FHA | |
| Previous Owner | $262,500 | Unknown |
Similar Homes in the area
Source: San Antonio Board of REALTORS®
MLS Number: 1813670
APN: 04549-316-0540
- 18239 Branson Falls
- 18223 Branson Falls
- 18210 Branson Falls
- 8138 Powderhorn Run
- 18807 Cayman Landing
- 18118 Resort View
- 18007 Maui Sands
- 8250 Cruiseship Bay Unit 1204
- 8250 Cruiseship Bay Unit 1202
- 18947 Llano Ledge
- 17719 Rancho Diana
- 17707 Maui Sands
- 7739 Hays Hill
- 18802 Edwards Edge
- 18014 Granite Hill Dr
- 19422 Terra Stone
- 18043 Granite Hill Dr
- 19711 Terra Mont Way
- 19531 Terra Mont
- 19519 Terra Mont
