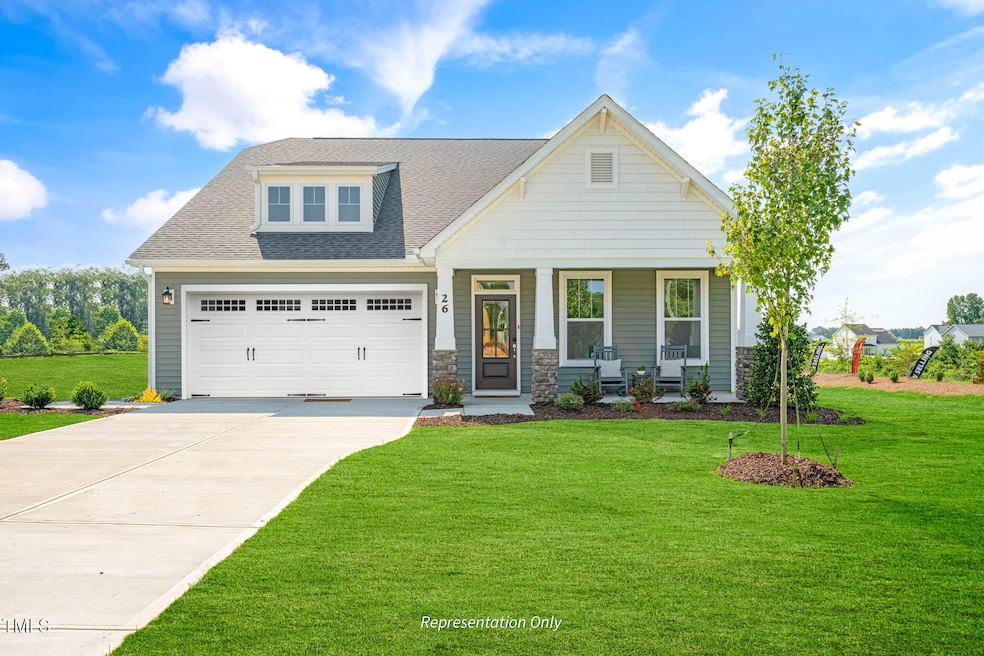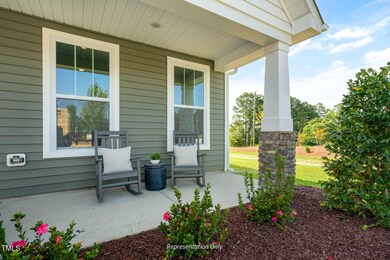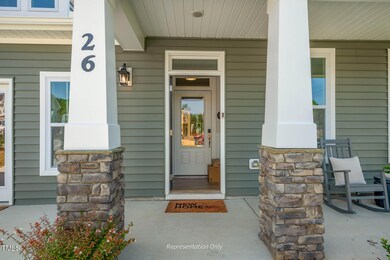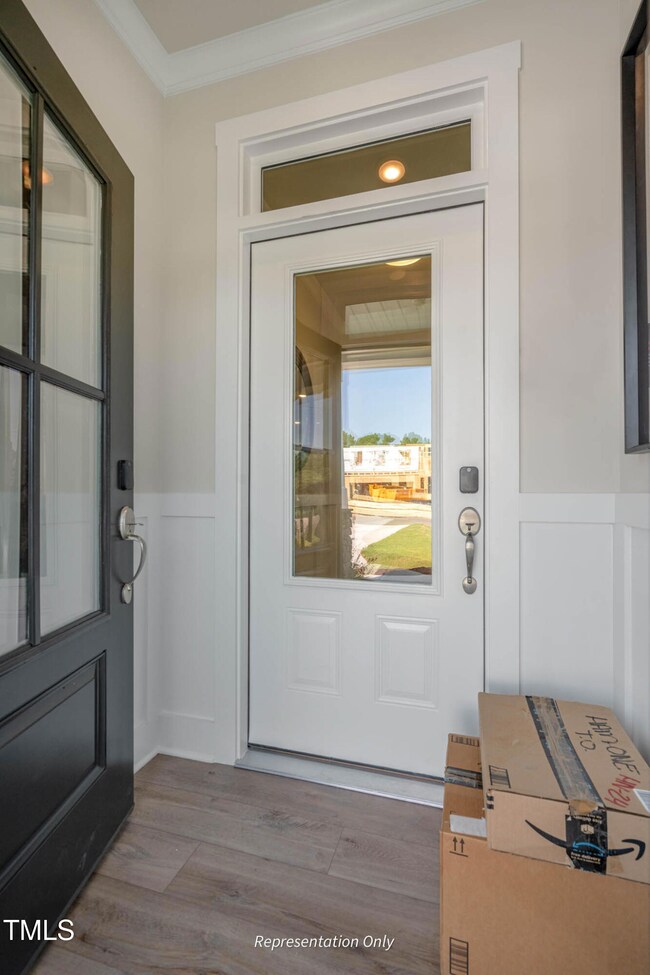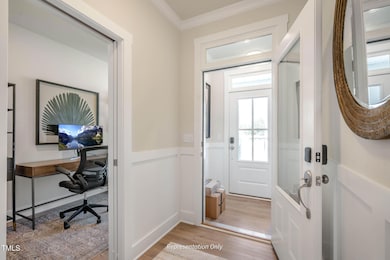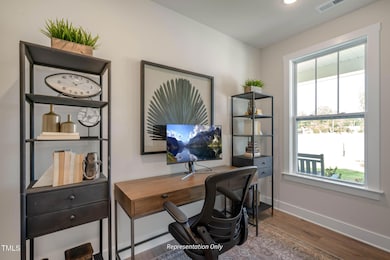
1833 Ballard Rd Unit Clayton Craftsman Fuquay-Varina, NC 27526
Estimated payment $2,773/month
Highlights
- New Construction
- Clubhouse
- Main Floor Primary Bedroom
- ENERGY STAR Certified Homes
- 1.5-Story Property
- Attic
About This Home
Discover unparalleled craftsmanship in the heart of Fuquay Varina, North Carolina, with this beautiful Clayton floor plan. Featuring a craftsman elevation spread across a generous 2,699 square feet, this 4-bedroom, 3-bath marvel is a testament to sophisticated living. A glance into the first floor reveals a strategically designed living space - an elegant owner's suite, a welcoming guest suite, and a refined home office. Designed for the modern person, the 'Messy Kitchen', 'Smart Door Delivery Center', and 'Pocket Office', ensures a harmonious blend of function and form. The second floor unveils an expansion of luxury - two spacious guest bedrooms, accompanied by a pristine full bath. Additionally, the floor boasts two dedicated spaces for walk-in storage. Set on a sprawling .71 acre lot, outdoor enthusiasts will be drawn to the covered rear patio, a haven for relaxation and entertaining. Immerse yourself in a lifestyle where luxury meets comfort, only at Ballard Road by New Home Inc.
Listing Agent
Brian Raimundo
New Home Inc LLC License #306918
Home Details
Home Type
- Single Family
Est. Annual Taxes
- $300
Year Built
- Built in 2025 | New Construction
Lot Details
- 0.47 Acre Lot
- Landscaped
HOA Fees
- $76 Monthly HOA Fees
Parking
- 2 Car Attached Garage
- Electric Vehicle Home Charger
- Front Facing Garage
- Side Facing Garage
- Garage Door Opener
- Shared Driveway
Home Design
- Home is estimated to be completed on 6/16/25
- 1.5-Story Property
- Brick or Stone Mason
- Slab Foundation
- Architectural Shingle Roof
- Shake Siding
- Vinyl Siding
- Low Volatile Organic Compounds (VOC) Products or Finishes
- Radiant Barrier
- Stone
Interior Spaces
- 2,699 Sq Ft Home
- Smooth Ceilings
- High Ceiling
- Gas Log Fireplace
- Propane Fireplace
- Entrance Foyer
- Family Room with Fireplace
- Dining Room
- Open Floorplan
- Home Office
- Loft
- Unfinished Attic
- Fire and Smoke Detector
Kitchen
- Built-In Oven
- Electric Range
- Microwave
- Dishwasher
- Granite Countertops
- Quartz Countertops
Flooring
- Carpet
- Ceramic Tile
- Luxury Vinyl Tile
Bedrooms and Bathrooms
- 4 Bedrooms
- Primary Bedroom on Main
- Walk-In Closet
- 3 Full Bathrooms
- Double Vanity
- Private Water Closet
- Bathtub with Shower
- Shower Only
- Walk-in Shower
Laundry
- Laundry Room
- Laundry on main level
Eco-Friendly Details
- Energy-Efficient Lighting
- ENERGY STAR Certified Homes
- Energy-Efficient Thermostat
- No or Low VOC Paint or Finish
- Ventilation
Outdoor Features
- Covered patio or porch
- Rain Gutters
Schools
- Northwest Harnett Elementary School
- Harnett Central Middle School
- Harnett Central High School
Utilities
- Zoned Heating and Cooling
- Electric Water Heater
- Community Sewer or Septic
Listing and Financial Details
- Home warranty included in the sale of the property
- Assessor Parcel Number 080651 0007
Community Details
Overview
- $1,000 One-Time Secondary Association Fee
- Elite Management Association, Phone Number (919) 233-7660
- One Time Capital Contribution Fee Due At Closing Association
- To Be Added Subdivision
Amenities
- Clubhouse
Recreation
- Community Playground
- Community Pool
Map
Home Values in the Area
Average Home Value in this Area
Tax History
| Year | Tax Paid | Tax Assessment Tax Assessment Total Assessment is a certain percentage of the fair market value that is determined by local assessors to be the total taxable value of land and additions on the property. | Land | Improvement |
|---|---|---|---|---|
| 2024 | $300 | $44,670 | $0 | $0 |
| 2023 | $404 | $60,190 | $0 | $0 |
| 2022 | $2 | $60,190 | $0 | $0 |
| 2021 | $166 | $20,000 | $0 | $0 |
| 2020 | $166 | $20,000 | $0 | $0 |
| 2019 | $166 | $20,000 | $0 | $0 |
| 2018 | $65 | $300 | $0 | $0 |
| 2017 | $3 | $300 | $0 | $0 |
| 2016 | $3 | $390 | $0 | $0 |
| 2015 | -- | $390 | $0 | $0 |
| 2014 | -- | $390 | $0 | $0 |
Property History
| Date | Event | Price | Change | Sq Ft Price |
|---|---|---|---|---|
| 02/18/2025 02/18/25 | Pending | -- | -- | -- |
| 01/04/2025 01/04/25 | For Sale | $479,700 | -- | $178 / Sq Ft |
Deed History
| Date | Type | Sale Price | Title Company |
|---|---|---|---|
| Special Warranty Deed | -- | None Available | |
| Warranty Deed | $8,500 | None Available | |
| Interfamily Deed Transfer | -- | -- | |
| Warranty Deed | $275,000 | -- |
Mortgage History
| Date | Status | Loan Amount | Loan Type |
|---|---|---|---|
| Open | $3,250,000 | Purchase Money Mortgage | |
| Previous Owner | $280,912 | VA |
Similar Homes in the area
Source: Doorify MLS
MLS Number: 10069189
APN: 080651 0007
- Lot 3 Ballard Rd
- Lot 2 Ballard Rd
- 1803 Ballard Rd
- 1803 Ballard Rd Unit Holly Craftsman
- Rd
- 1783 Ballard Rd Unit Apex Georgian
- 293 Providence Creek Dr
- 312 Providence Creek Dr
- 59 Davinhall Dr
- 73 Windswept Way
- 104 Davinhall Dr
- 229 S Breeze Way
- 227 S Breeze Way
- 11 Artesa Ct
- 14 Artesa Ct
- 21 Artesa Ct
- 56 Saintsbury Dr
- 26 Artesa Ct
- 27 Artesa Ct
- 42 Saintsbury Dr
