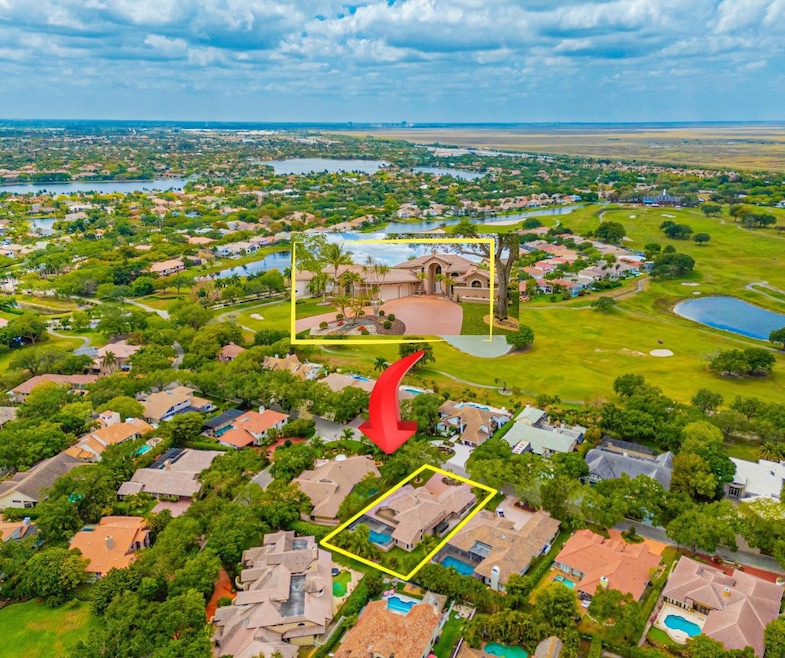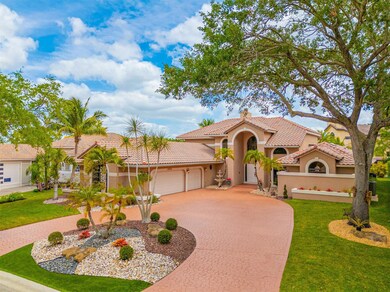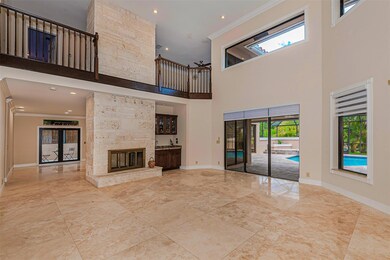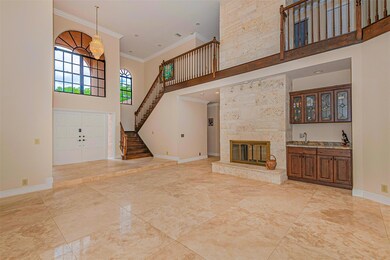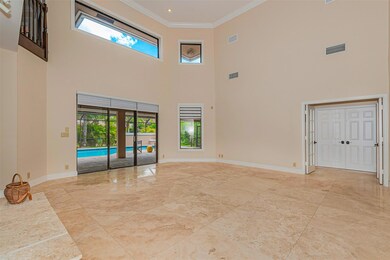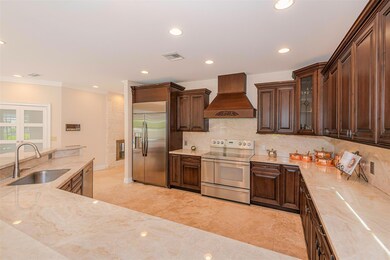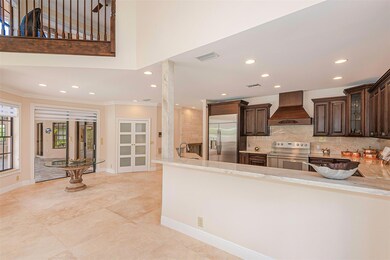
1833 Colonial Dr Coral Springs, FL 33071
Eagle Trace NeighborhoodEstimated payment $7,727/month
Highlights
- Private Pool
- Deck
- Garden View
- Gated Community
- Roman Tub
- Loft
About This Home
Step Into Luxury In This Beautifully Updated 5-Bedroom, 4-Bathroom Pool Home With An Oversized 3-Car Garage, Located In The Prestigious, Gated Community Of Eagle Trace. This Elegant Residence Features Soaring 20+ Ft Ceilings And A Designer Kitchen Equipped With Thomasville Cabinetry, Backlit Taj Mahal Quartzite Countertops, And Newer Updated Appliances. Inside We Have 36x36 Travertine Flooring And A Gorgeous Double Sided Coral Stone Fireplace. Outside We Have A Newly Refinished Pool With Heated Spa, Spacious Paver Patio, Cabana Bath And A Summer Kitchen. Upstairs Offers Two Bedrooms With A Loft And A Newly Added 400 Sq Ft Sun Deck. Eagle Trace Residents Enjoy Access To A Golf Course, A Brand-New Fitness Center, Tennis, Basketball, And Pickleball. Luxury Living At Its Best!
Home Details
Home Type
- Single Family
Est. Annual Taxes
- $9,602
Year Built
- Built in 1987
Lot Details
- 0.34 Acre Lot
- West Facing Home
- Sprinkler System
- Property is zoned RS-4
HOA Fees
- $270 Monthly HOA Fees
Parking
- 3 Car Attached Garage
- Garage Door Opener
- Circular Driveway
Home Design
- Spanish Tile Roof
Interior Spaces
- 3,837 Sq Ft Home
- 2-Story Property
- Wet Bar
- High Ceiling
- Skylights
- Fireplace
- Family Room
- Formal Dining Room
- Den
- Loft
- Utility Room
- Terrazzo Flooring
- Garden Views
- Intercom
Kitchen
- Eat-In Kitchen
- Self-Cleaning Oven
- Electric Range
- Microwave
- Dishwasher
- Disposal
Bedrooms and Bathrooms
- 5 Bedrooms | 3 Main Level Bedrooms
- Walk-In Closet
- 4 Full Bathrooms
- Bidet
- Dual Sinks
- Roman Tub
- Jettted Tub and Separate Shower in Primary Bathroom
Laundry
- Laundry Room
- Dryer
- Washer
Pool
- Private Pool
- Spa
Outdoor Features
- Deck
- Patio
- Outdoor Grill
Schools
- Westchester Elementary School
- Sawgrass Springs Middle School
- Coral Glades High School
Utilities
- Central Heating and Cooling System
- Electric Water Heater
Listing and Financial Details
- Assessor Parcel Number 484130010230
Community Details
Overview
- Association fees include recreation facilities, security
- Eagle Trace Subdivision
Security
- Gated Community
Map
Home Values in the Area
Average Home Value in this Area
Tax History
| Year | Tax Paid | Tax Assessment Tax Assessment Total Assessment is a certain percentage of the fair market value that is determined by local assessors to be the total taxable value of land and additions on the property. | Land | Improvement |
|---|---|---|---|---|
| 2025 | $9,602 | $475,480 | -- | -- |
| 2024 | $9,340 | $462,080 | -- | -- |
| 2023 | $9,340 | $448,630 | $0 | $0 |
| 2022 | $8,890 | $435,570 | $0 | $0 |
| 2021 | $8,628 | $422,890 | $0 | $0 |
| 2020 | $8,432 | $417,060 | $0 | $0 |
| 2019 | $8,278 | $407,690 | $0 | $0 |
| 2018 | $7,939 | $400,090 | $0 | $0 |
| 2017 | $7,730 | $391,870 | $0 | $0 |
| 2016 | $7,725 | $402,670 | $0 | $0 |
| 2015 | $7,855 | $399,880 | $0 | $0 |
| 2014 | $7,855 | $399,880 | $0 | $0 |
| 2013 | -- | $340,400 | $73,900 | $266,500 |
Property History
| Date | Event | Price | Change | Sq Ft Price |
|---|---|---|---|---|
| 04/25/2025 04/25/25 | For Sale | $1,195,000 | +223.0% | $311 / Sq Ft |
| 12/17/2012 12/17/12 | Sold | $370,000 | -2.8% | $83 / Sq Ft |
| 09/28/2012 09/28/12 | Pending | -- | -- | -- |
| 09/06/2012 09/06/12 | For Sale | $380,600 | -- | $86 / Sq Ft |
Deed History
| Date | Type | Sale Price | Title Company |
|---|---|---|---|
| Warranty Deed | $370,000 | Roberto & Assoc Title Agency | |
| Warranty Deed | $384,200 | -- | |
| Warranty Deed | $278,929 | -- |
Mortgage History
| Date | Status | Loan Amount | Loan Type |
|---|---|---|---|
| Open | $250,000 | Commercial | |
| Closed | $363,250 | FHA | |
| Previous Owner | $510,000 | New Conventional | |
| Previous Owner | $440,000 | Unknown | |
| Previous Owner | $100,000 | Credit Line Revolving | |
| Previous Owner | $38,400 | New Conventional |
Similar Homes in Coral Springs, FL
Source: BeachesMLS (Greater Fort Lauderdale)
MLS Number: F10499682
APN: 48-41-30-01-0230
- 1860 Merion Ln
- 1780 Eagle Trace Blvd
- 1755 Eagle Trace Blvd
- 1988 Colonial Dr
- 1820 Monte Carlo Way Unit 17
- 11834 Highland Place
- 1574 NW 121st Dr
- 11902 Glenmore Dr Unit 22
- 11963 Glenmore Dr
- 12040 Eagle Trace Blvd N
- 1811 NW 124th Ave
- 1900 Augusta Terrace
- 1950 Las Colinas Way
- 12434 NW 19th Place
- 11913 NW 11th Ct
- 1236 NW 117th Ave
- 11925 NW 11th Ct
- 11660 NW 20th Dr Unit 11660
- 11689 NW 12th St
- 11696 NW 20th Dr Unit 11696
