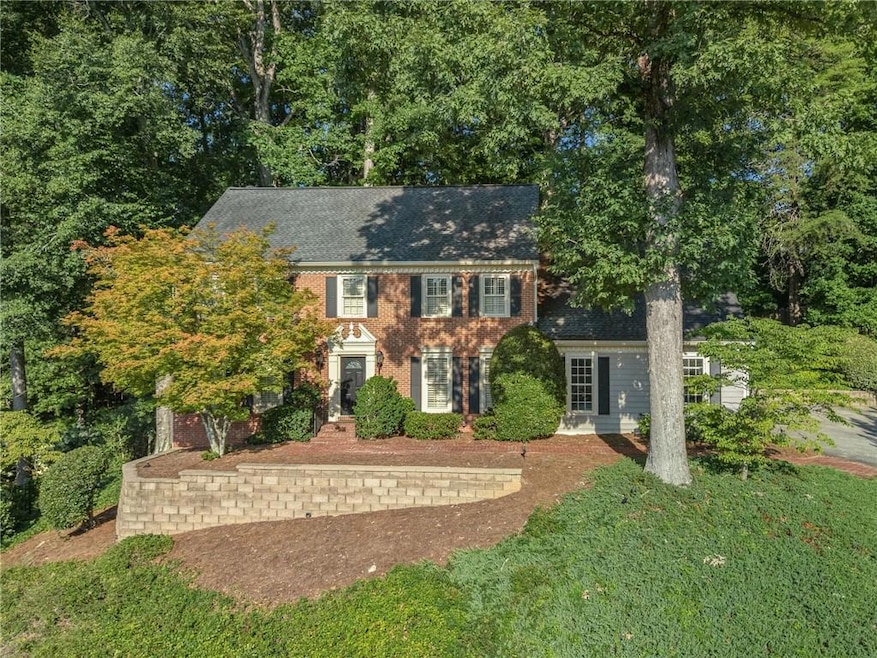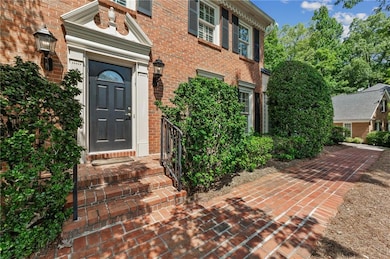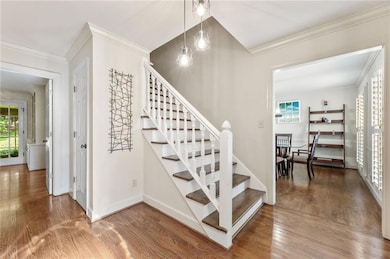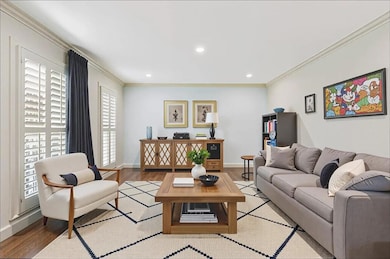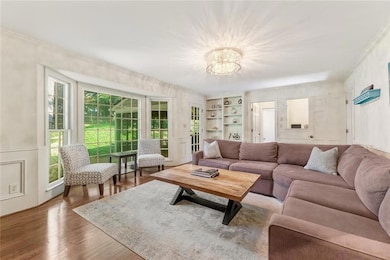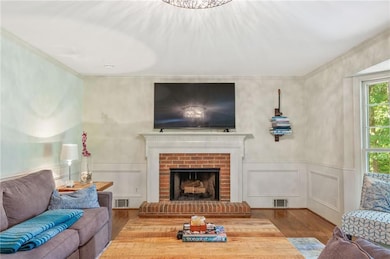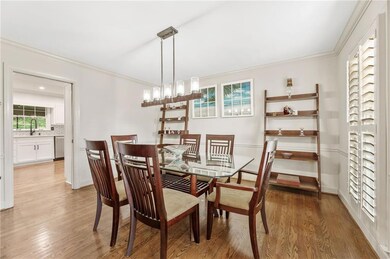Welcome to 1833 Jacksons Creek Bluff, a timeless traditional nestled in one of East Cobb’s most sought-after neighborhoods, where community pride, top-tier schools, and neighborly warmth converge. Located in the nationally recognized Walton High School district, this lovingly maintained home offers the ideal blend of charm, updates, and location. From the moment you arrive, you’re greeted with curb appeal and classic architecture. Step inside to discover hardwood floors, detailed trim work, and neutral tones that set the stage for any style. The formal living and dining rooms provide the perfect backdrop for entertaining or quiet evenings, while the fireside family room with built-ins and backyard views feels like the heart of the home.
The updated kitchen is both fresh and functional, featuring stone countertops, stainless steel appliances, and crisp new cabinet fronts that make everyday living and weekend gatherings a breeze. Upstairs, the generously sized bedrooms offer peaceful retreats, and the updated primary bath adds a touch of luxury to your daily routine. The unfinished terrace level offers endless potential, whether you dream of a home gym, media room, play space, or guest suite, it’s a blank canvas ready to be finished just the way you want. Enjoy your morning coffee or evenings unwinding on the screened-in porch, overlooking a private, tree-lined backyard that invites relaxation. Backyard features an invisible fence. Set within a vibrant swim/tennis community with planned amenities, this home is also just minutes from the Riverwalk on Willeo, Historic Roswell, and a host of local favorites, from cozy coffee shops to award-winning restaurants and boutique shopping. Whether you're looking for connection, convenience, or comfort, this home offers them all in spades. Come see why 1833 Jacksons Creek Bluff isn’t just a house, it’s the start of your East Cobb lifestyle.

