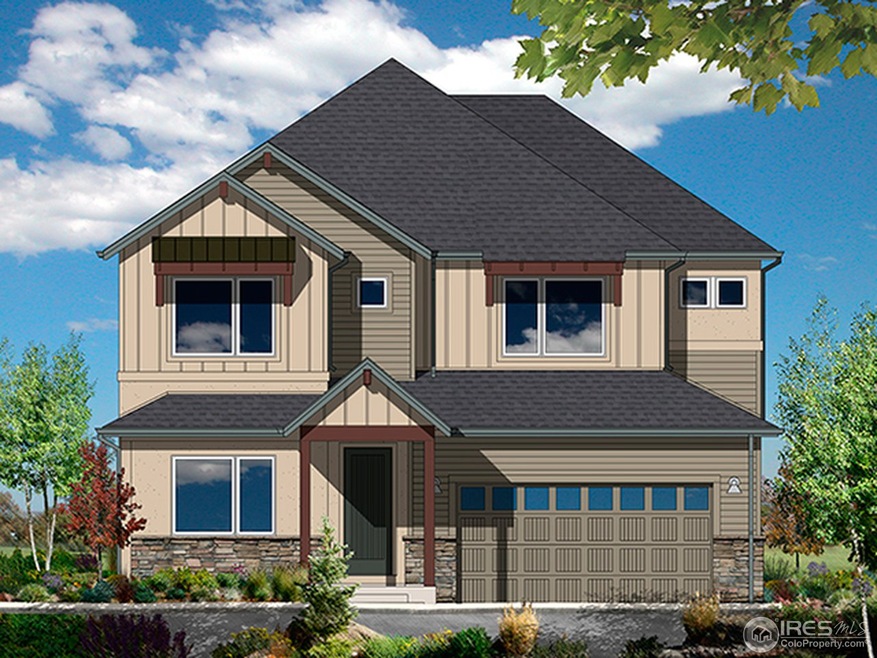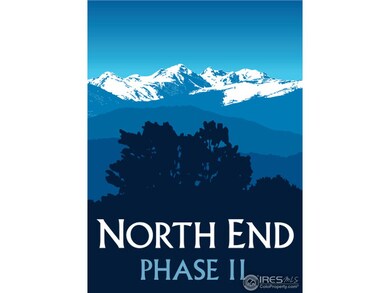
$935,000
- 4 Beds
- 3.5 Baths
- 2,617 Sq Ft
- 2886 Twin Lakes Cir
- Lafayette, CO
Ideally situated in Indian Peaks South, this exquisite home offers a coveted location facing the neighborhood park and just moments from the community pool. A welcoming covered front porch sets the tone for the warm and inviting interiors, where freshly refinished wood floors grace the main level and new carpeting and paint enhance the home’s pristine appeal. The stylish kitchen boasts an island,
Jordan Saul Milehimodern

