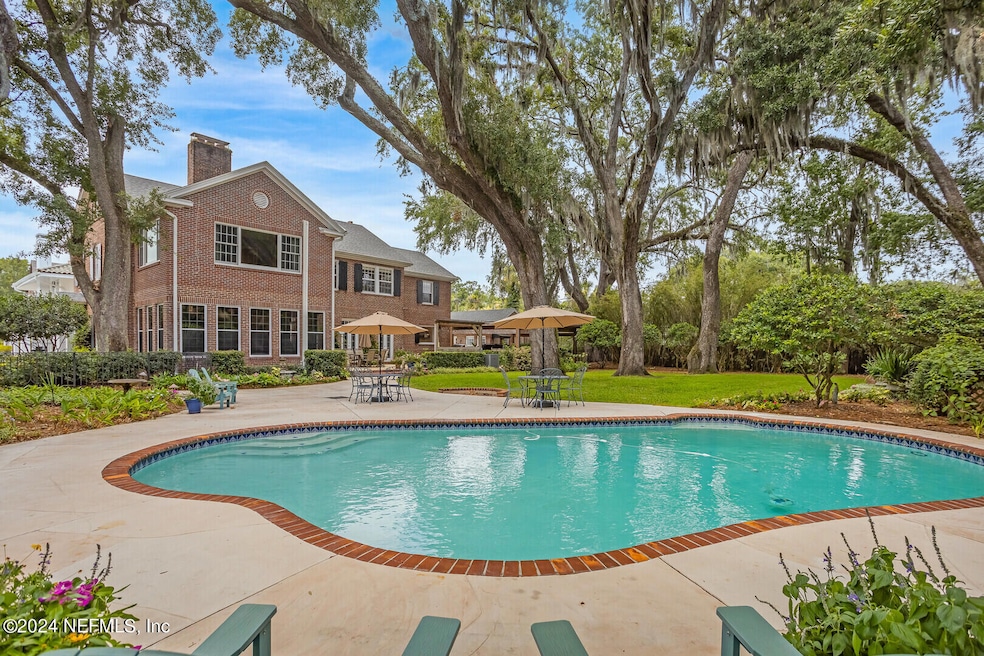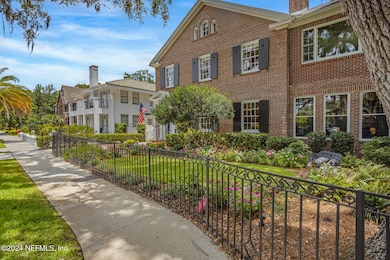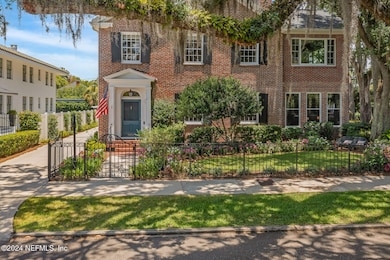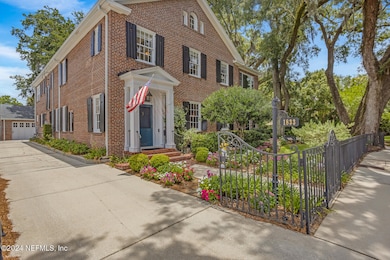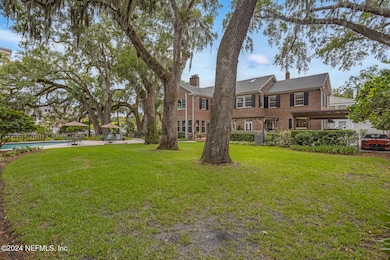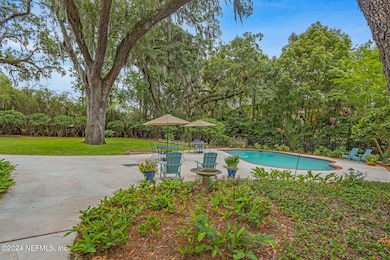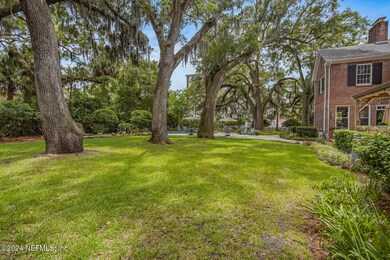
1833 Willow Branch Terrace Jacksonville, FL 32205
Riverside NeighborhoodEstimated payment $13,223/month
Highlights
- 140 Feet of Waterfront
- The property is located in a historic district
- 0.5 Acre Lot
- River Access
- River View
- 1-minute walk to Yacht Basin Park
About This Home
Stunning Avondale Dream Home on Double Lot. Rarely available, this one-of-a-kind residence in the heart of Avondale offers a unique blend of timeless sophistication and luxury. Nestled on a quiet, tree-lined street along a historic canal, this 3-story home sits on nearly half an acre, perfect for entertaining and family living. Featuring expansive living areas with high ceilings, this home includes an elevator, 3 fireplaces, and a sunroom with an Art Deco bar. The chef's kitchen is a culinary delight, equipped with an 8-burner Wolf gas range and a 48'' Sub-Zero refrigerator. Enjoy effortless entertaining with a butler's pantry and outdoor kitchen overlooking the lush landscaped yard and inviting pool. The finished 3rd floor offers versatile space for a playroom, office, or guest suite, complete with a bathroom. A separate 1-bedroom/1-bath guest house with kitchenette ensures privacy for visitors. Additional amenities include covered parking for up to 3 vehicles. This remarkable home embodies a perfect balance of refined style and understated elegance, offering comfort and charm in every detail. Immerse yourself in the rich history and vibrant culture of Riverside Avondale, with an array of dining, shopping, and recreational options just steps away.
Home Details
Home Type
- Single Family
Est. Annual Taxes
- $18,289
Year Built
- Built in 1928 | Remodeled
Lot Details
- 0.5 Acre Lot
- Lot Dimensions are 140x157
- 140 Feet of Waterfront
- Home fronts a seawall
- River Front
- Home fronts a canal
- Street terminates at a dead end
- Wrought Iron Fence
- Wood Fence
- Back Yard Fenced
- Irregular Lot
- Front and Back Yard Sprinklers
- Many Trees
Parking
- 1 Car Detached Garage
- 2 Detached Carport Spaces
- Guest Parking
- Additional Parking
- On-Street Parking
- Off-Street Parking
Property Views
- River
- Canal
Home Design
- Traditional Architecture
- Wood Frame Construction
- Shingle Roof
Interior Spaces
- 5,952 Sq Ft Home
- 3-Story Property
- Elevator
- Wet Bar
- Vaulted Ceiling
- Ceiling Fan
- Skylights
- 3 Fireplaces
- Wood Burning Fireplace
- Gas Fireplace
- Entrance Foyer
- Fire and Smoke Detector
Kitchen
- Eat-In Kitchen
- Breakfast Bar
- Butlers Pantry
- Double Convection Oven
- Electric Oven
- Gas Cooktop
- Freezer
- Ice Maker
- Dishwasher
- Wine Cooler
- Kitchen Island
- Disposal
Flooring
- Wood
- Carpet
- Tile
Bedrooms and Bathrooms
- 5 Bedrooms
- Dual Closets
- Walk-In Closet
- In-Law or Guest Suite
- Jetted Tub and Shower Combination in Primary Bathroom
Laundry
- Laundry on lower level
- Dryer
- Front Loading Washer
- Sink Near Laundry
Outdoor Features
- Pool Sweep
- River Access
- Courtyard
- Deck
- Patio
- Outdoor Kitchen
- Fire Pit
- Front Porch
Schools
- West Riverside Elementary School
- Lake Shore Middle School
- Riverside High School
Utilities
- Central Heating and Cooling System
- 200+ Amp Service
- Whole House Permanent Generator
- Natural Gas Connected
- Tankless Water Heater
- Gas Water Heater
- Water Softener is Owned
Additional Features
- Accessory Dwelling Unit (ADU)
- The property is located in a historic district
Community Details
- No Home Owners Association
- Willow Branch Subdivision
Listing and Financial Details
- Assessor Parcel Number 077955-0000
Map
Home Values in the Area
Average Home Value in this Area
Tax History
| Year | Tax Paid | Tax Assessment Tax Assessment Total Assessment is a certain percentage of the fair market value that is determined by local assessors to be the total taxable value of land and additions on the property. | Land | Improvement |
|---|---|---|---|---|
| 2024 | $18,289 | $1,077,523 | -- | -- |
| 2023 | $18,289 | $1,046,139 | $0 | $0 |
| 2022 | $16,825 | $1,015,669 | $0 | $0 |
| 2021 | $16,635 | $978,422 | $0 | $0 |
| 2020 | $16,499 | $964,914 | $0 | $0 |
| 2019 | $16,353 | $943,220 | $0 | $0 |
| 2018 | $16,181 | $925,633 | $0 | $0 |
| 2017 | $16,021 | $906,595 | $0 | $0 |
| 2016 | $15,968 | $887,949 | $0 | $0 |
| 2015 | $16,135 | $881,777 | $0 | $0 |
| 2014 | $16,176 | $874,779 | $0 | $0 |
Property History
| Date | Event | Price | Change | Sq Ft Price |
|---|---|---|---|---|
| 04/19/2025 04/19/25 | Price Changed | $2,100,000 | -8.7% | $353 / Sq Ft |
| 03/15/2025 03/15/25 | Price Changed | $2,300,000 | -2.1% | $386 / Sq Ft |
| 02/04/2025 02/04/25 | Price Changed | $2,350,000 | -4.1% | $395 / Sq Ft |
| 10/29/2024 10/29/24 | Price Changed | $2,450,000 | -5.6% | $412 / Sq Ft |
| 09/24/2024 09/24/24 | Price Changed | $2,595,000 | -2.1% | $436 / Sq Ft |
| 07/30/2024 07/30/24 | Price Changed | $2,650,000 | -7.0% | $445 / Sq Ft |
| 07/17/2024 07/17/24 | Price Changed | $2,850,000 | -4.2% | $479 / Sq Ft |
| 06/25/2024 06/25/24 | For Sale | $2,975,000 | -- | $500 / Sq Ft |
Deed History
| Date | Type | Sale Price | Title Company |
|---|---|---|---|
| Interfamily Deed Transfer | -- | Attorney | |
| Interfamily Deed Transfer | -- | -- | |
| Warranty Deed | $950,000 | Gibraltar Title Services | |
| Warranty Deed | $365,000 | -- |
Mortgage History
| Date | Status | Loan Amount | Loan Type |
|---|---|---|---|
| Open | $400,000 | New Conventional | |
| Closed | $411,000 | New Conventional | |
| Closed | $168,000 | Credit Line Revolving | |
| Closed | $417,000 | New Conventional | |
| Closed | $200,000 | Credit Line Revolving | |
| Closed | $550,000 | Purchase Money Mortgage | |
| Previous Owner | $292,000 | No Value Available |
Similar Homes in Jacksonville, FL
Source: realMLS (Northeast Florida Multiple Listing Service)
MLS Number: 2031171
APN: 077955-0000
- 1849 Willow Branch Terrace
- 1833 Willow Branch Terrace
- 1834 Cherry St
- 2912 St Johns Ave Unit 2
- 2931 St Johns Ave Unit 6
- 2970 St Johns Ave Unit 3F
- 2970 Saint Johns Ave Unit 3F
- 2970 St Johns Ave Unit 7D
- 2970 St Johns Ave Unit 11G
- 2970 St Johns Ave Unit 7B
- 2936 Riverside Ave Unit 3
- 2909 St Johns Ave Unit 19B
- 2775 Saint Johns Ave Unit 3
- 2926 Oak St
- 1620 Cherry St
- 1610 Mcduff Ave S
- 3110 Oak St
- 1523 Mallory St
- 2756 Oak St
- 2740 Oak St
