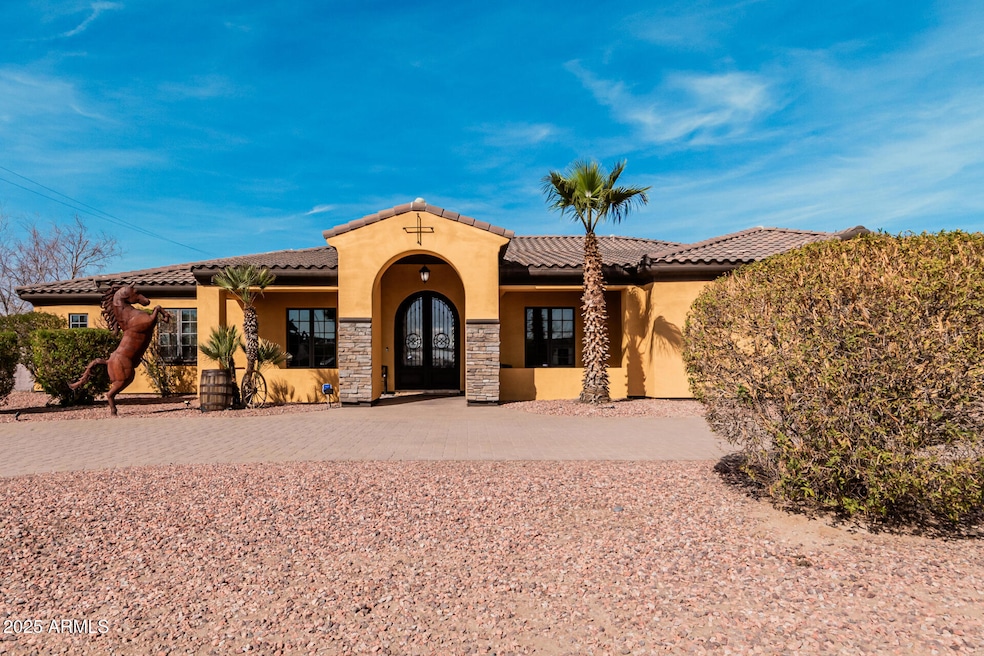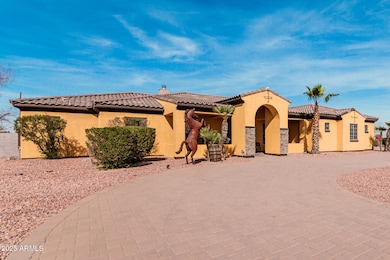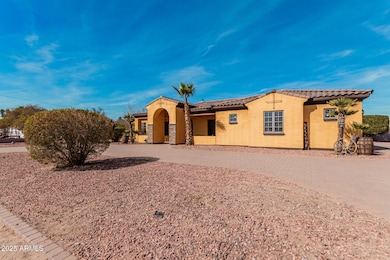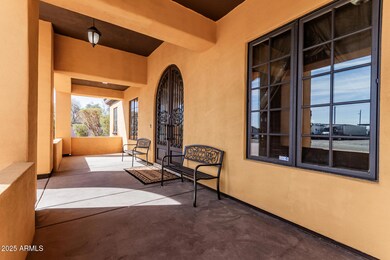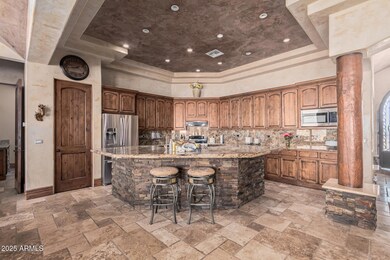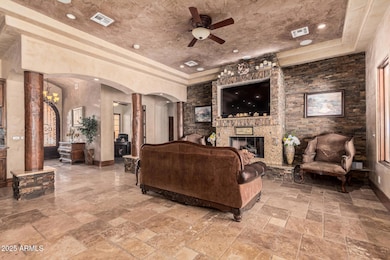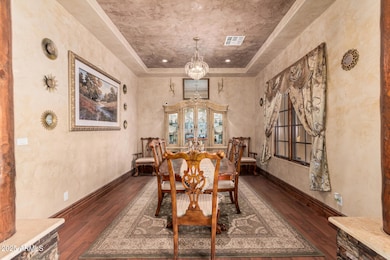
18332 W Latham St Goodyear, AZ 85338
Estimated payment $5,631/month
Highlights
- Horses Allowed On Property
- 1 Acre Lot
- Hydromassage or Jetted Bathtub
- RV Gated
- Family Room with Fireplace
- Granite Countertops
About This Home
Imagine the freedom of non-HOA living while enjoying the convenience of nearby amenities. You will love everything this home offers from the grand wooden beams; natural stone floors; 10+ ceilings, venetian texture walls (crushed marble); fireplace; solid wood doors & 8''baseboards; primary jetted tub & walk-in shower; flex-room currently used as media room w/ 2 lg walk-in closets; open concept living w/ immense island; SS appliances; 2'' thick granite; wooden French doors to covered patio; covered ramada w/ its own fireplace and BBQ; fenced backyard w/ RV gate is ready for your SHOP; circular drive & beautiful pavers; 3+ car garage w/ epoxied floor and over-height ceilings. Room for horses & outdoor toys. Close to shopping, dining, freeway access; minutes from upcoming Verrado Marketplace
Home Details
Home Type
- Single Family
Est. Annual Taxes
- $2,938
Year Built
- Built in 2008
Lot Details
- 1 Acre Lot
- Desert faces the front and back of the property
- Block Wall Fence
- Misting System
- Sprinklers on Timer
Parking
- 6 Open Parking Spaces
- 3.5 Car Garage
- Garage ceiling height seven feet or more
- RV Gated
Home Design
- Wood Frame Construction
- Tile Roof
- Stucco
Interior Spaces
- 3,373 Sq Ft Home
- 1-Story Property
- Ceiling height of 9 feet or more
- Ceiling Fan
- Skylights
- Double Pane Windows
- Family Room with Fireplace
- 2 Fireplaces
- Washer and Dryer Hookup
Kitchen
- Breakfast Bar
- Built-In Microwave
- Kitchen Island
- Granite Countertops
Flooring
- Carpet
- Stone
Bedrooms and Bathrooms
- 4 Bedrooms
- 3.5 Bathrooms
- Dual Vanity Sinks in Primary Bathroom
- Hydromassage or Jetted Bathtub
- Bathtub With Separate Shower Stall
Outdoor Features
- Outdoor Fireplace
- Built-In Barbecue
Schools
- Liberty Elementary School
- Buckeye Union High School
Utilities
- Cooling Available
- Heating Available
- Septic Tank
- High Speed Internet
- Cable TV Available
Additional Features
- No Interior Steps
- Horses Allowed On Property
Community Details
- No Home Owners Association
- Association fees include no fees
- Built by Custom
- Acre Lot No Hoa! Subdivision
Listing and Financial Details
- Tax Lot 84
- Assessor Parcel Number 502-37-103
Map
Home Values in the Area
Average Home Value in this Area
Tax History
| Year | Tax Paid | Tax Assessment Tax Assessment Total Assessment is a certain percentage of the fair market value that is determined by local assessors to be the total taxable value of land and additions on the property. | Land | Improvement |
|---|---|---|---|---|
| 2025 | $2,938 | $37,665 | -- | -- |
| 2024 | $2,931 | $35,872 | -- | -- |
| 2023 | $2,931 | $56,410 | $11,280 | $45,130 |
| 2022 | $2,680 | $42,750 | $8,550 | $34,200 |
| 2021 | $2,901 | $40,820 | $8,160 | $32,660 |
| 2020 | $2,761 | $38,850 | $7,770 | $31,080 |
| 2019 | $2,516 | $38,280 | $7,650 | $30,630 |
| 2018 | $2,417 | $36,720 | $7,340 | $29,380 |
| 2017 | $2,370 | $33,880 | $6,770 | $27,110 |
| 2016 | $2,271 | $32,000 | $6,400 | $25,600 |
| 2015 | $2,282 | $31,520 | $6,300 | $25,220 |
Property History
| Date | Event | Price | Change | Sq Ft Price |
|---|---|---|---|---|
| 04/11/2025 04/11/25 | Price Changed | $965,000 | -2.5% | $286 / Sq Ft |
| 02/20/2025 02/20/25 | For Sale | $990,000 | +40.4% | $294 / Sq Ft |
| 07/13/2021 07/13/21 | Sold | $705,000 | -1.4% | $209 / Sq Ft |
| 06/08/2021 06/08/21 | Pending | -- | -- | -- |
| 05/21/2021 05/21/21 | Price Changed | $715,000 | -5.9% | $212 / Sq Ft |
| 05/04/2021 05/04/21 | For Sale | $760,000 | +72.7% | $225 / Sq Ft |
| 05/04/2018 05/04/18 | Sold | $440,000 | -2.0% | $130 / Sq Ft |
| 02/21/2018 02/21/18 | Price Changed | $449,000 | -3.4% | $133 / Sq Ft |
| 09/01/2017 09/01/17 | For Sale | $465,000 | -- | $138 / Sq Ft |
Deed History
| Date | Type | Sale Price | Title Company |
|---|---|---|---|
| Warranty Deed | -- | -- | |
| Warranty Deed | -- | -- | |
| Interfamily Deed Transfer | -- | Empire West Title Agency Llc | |
| Warranty Deed | $705,000 | Empire West Title Agency Llc | |
| Warranty Deed | $440,000 | First Arizona Title Agency L | |
| Cash Sale Deed | $250,000 | Security Title Agency | |
| Trustee Deed | $204,452 | Security Title Agency | |
| Interfamily Deed Transfer | -- | Grand Canyon Title Agency In | |
| Quit Claim Deed | -- | Grand Canyon Title Agency In | |
| Warranty Deed | $135,000 | Commonwealth Land Title Insu | |
| Warranty Deed | $28,000 | Transnation Title Insurance |
Mortgage History
| Date | Status | Loan Amount | Loan Type |
|---|---|---|---|
| Open | $238,984 | New Conventional | |
| Closed | $238,984 | New Conventional | |
| Previous Owner | $542,500 | New Conventional | |
| Previous Owner | $340,000 | New Conventional | |
| Previous Owner | $356,300 | Purchase Money Mortgage | |
| Previous Owner | $45,000 | Seller Take Back | |
| Previous Owner | $24,000 | Seller Take Back |
Similar Homes in the area
Source: Arizona Regional Multiple Listing Service (ARMLS)
MLS Number: 6823750
APN: 502-37-103
- 11 N 181st Ave
- 18809 W Wilson St
- 18793 W Farmer Rd
- 18800 W Madison St
- 18080 W Amber Dr
- 18083 W Amber Dr
- 24 S 175th Ave
- 17560 W Madison St
- 128 N 176th Ln
- 1015 N 193rd Ave
- 17654 W Adams St
- 17648 W Adams St
- 17657 W Adams St
- 17506 W Van Buren St Unit 389
- 17506 W Van Buren St Unit 109
- 17506 W Van Buren St Unit 183
- 17506 W Van Buren St Unit 444
- 17506 W Van Buren St Unit 454
- 17645 W Adams St
- 17636 W Adams St
