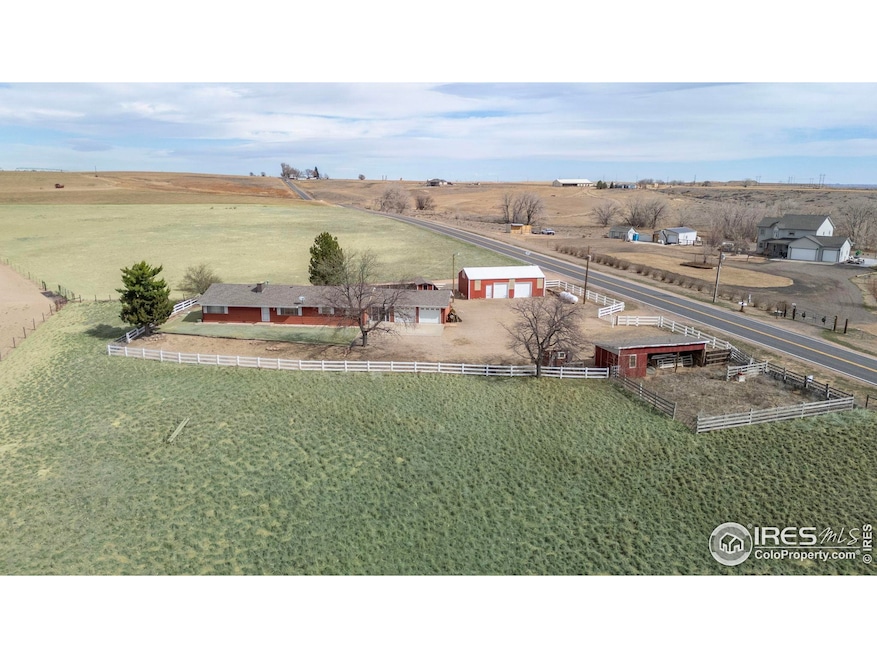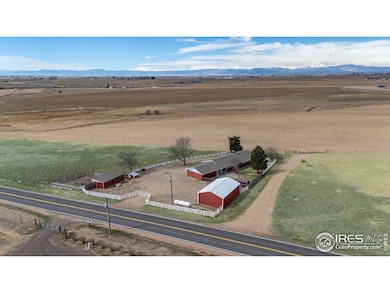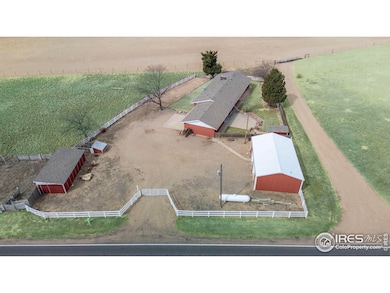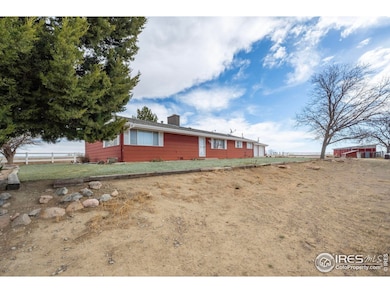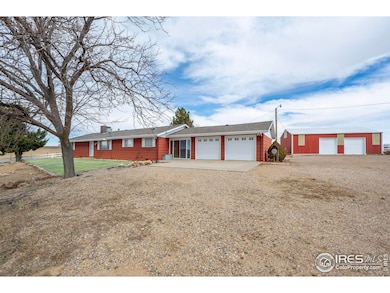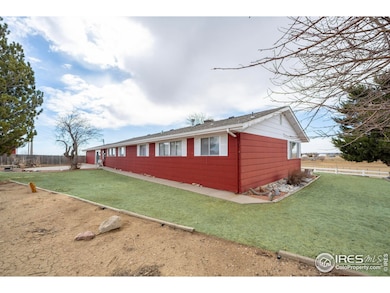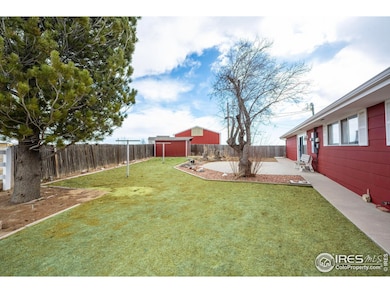
18333 County Road 19 Johnstown, CO 80534
Estimated payment $5,101/month
Highlights
- Popular Property
- Mountain View
- Separate Outdoor Workshop
- Horses Allowed On Property
- No HOA
- 2 Car Attached Garage
About This Home
Unobstructed, majestic mountain views from this 2,100 sf home situated on 4.65 acres in the Johnstown/Milliken school district. The three bed, three bath home has fireplace, attached two car garage, mature trees, large backyard with concrete patio and storage shed, secluded setting and paved access. Outbuildings include a 24x40 insulated/heated two bay shop with concrete/220 and a 14x32 open faced livestock/storage shed. Excellent proximity to I-25 and Hwy 85 for commuting to the front range.
Home Details
Home Type
- Single Family
Est. Annual Taxes
- $2,621
Year Built
- Built in 1967
Lot Details
- 4.65 Acre Lot
- Wire Fence
- Property is zoned Ag
Parking
- 2 Car Attached Garage
Home Design
- Brick Veneer
- Composition Roof
Interior Spaces
- 2,100 Sq Ft Home
- 1-Story Property
- Living Room with Fireplace
- Mountain Views
- Washer and Dryer Hookup
Kitchen
- Electric Oven or Range
- Dishwasher
Flooring
- Carpet
- Vinyl
Bedrooms and Bathrooms
- 3 Bedrooms
- 3 Full Bathrooms
Outdoor Features
- Separate Outdoor Workshop
- Outdoor Storage
Schools
- Pioneer Ridge Elementary School
- Roosevelt High School
Farming
- Loafing Shed
- Pasture
Horse Facilities and Amenities
- Horses Allowed On Property
- Hay Storage
Utilities
- Forced Air Heating System
- Propane
- Septic System
Community Details
- No Home Owners Association
Listing and Financial Details
- Assessor Parcel Number R4647186
Map
Home Values in the Area
Average Home Value in this Area
Tax History
| Year | Tax Paid | Tax Assessment Tax Assessment Total Assessment is a certain percentage of the fair market value that is determined by local assessors to be the total taxable value of land and additions on the property. | Land | Improvement |
|---|---|---|---|---|
| 2024 | $2,423 | $43,490 | $14,300 | $29,190 |
| 2023 | $2,423 | $43,910 | $14,440 | $29,470 |
| 2022 | $2,832 | $39,170 | $11,930 | $27,240 |
| 2021 | $3,084 | $40,300 | $12,280 | $28,020 |
| 2020 | $2,404 | $33,900 | $11,000 | $22,900 |
| 2019 | $1,735 | $33,900 | $11,000 | $22,900 |
| 2018 | $1,675 | $32,990 | $9,850 | $23,140 |
| 2017 | $1,712 | $32,990 | $9,850 | $23,140 |
| 2016 | $1,280 | $27,230 | $7,050 | $20,180 |
| 2015 | $1,303 | $27,230 | $7,050 | $20,180 |
| 2014 | $1,625 | $17,080 | $4,910 | $12,170 |
Property History
| Date | Event | Price | Change | Sq Ft Price |
|---|---|---|---|---|
| 04/25/2025 04/25/25 | Price Changed | $875,000 | -7.8% | $417 / Sq Ft |
| 03/28/2025 03/28/25 | For Sale | $949,000 | -- | $452 / Sq Ft |
Deed History
| Date | Type | Sale Price | Title Company |
|---|---|---|---|
| Quit Claim Deed | -- | None Listed On Document | |
| Quit Claim Deed | -- | None Listed On Document | |
| Interfamily Deed Transfer | -- | None Available | |
| Deed | -- | -- |
Similar Homes in the area
Source: IRES MLS
MLS Number: 1029704
APN: R4647186
- 18840 County Road 19
- 3081 Panorama Ct
- 3080 Panorama Ct
- 3060 Panorama Ct
- 3020 Panorama Ct
- 3040 Panorama Ct
- 3000 Panorama Ct
- 2980 Panorama Ct
- 2755 Aylesbury Way
- 2801 Muscovey Ct
- 2647 White Wing Rd
- 66 Saxony Rd
- 138 Saxony Rd
- 248 Muscovey Ln
- 214 Saxony Rd
- 9260 Meadow Farms Dr
- 9411 Meadow Farms Dr
- 2241 Mandarin Ct
- 9500 Meadow Farms Dr Unit 16
- 11499 County Road 40 1 2 Rd
