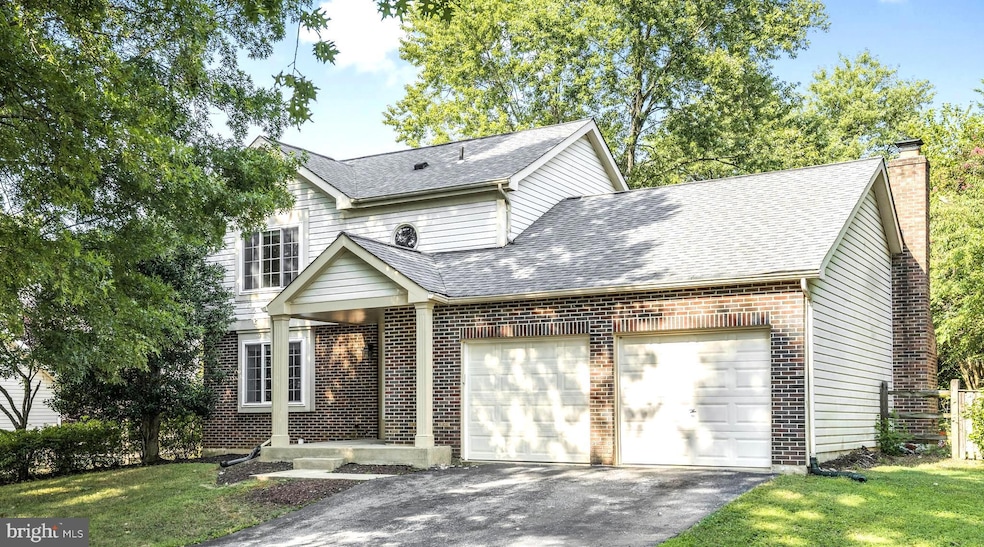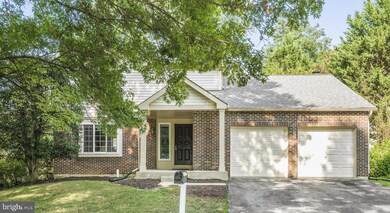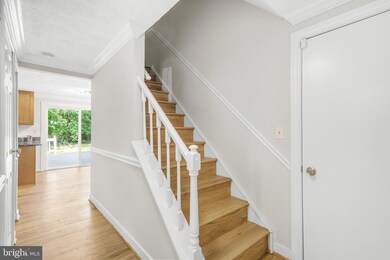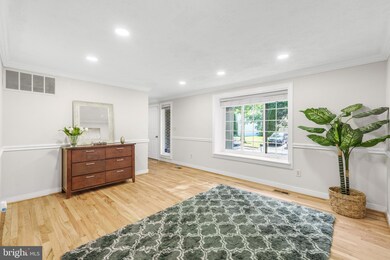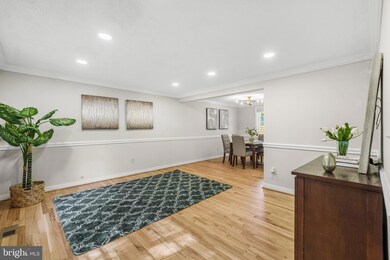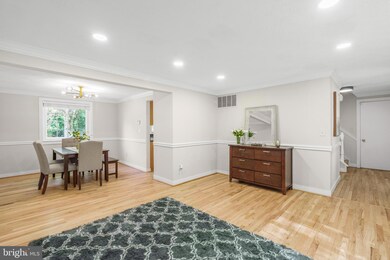
18333 Winter Park Ct Gaithersburg, MD 20879
Stewart Town NeighborhoodHighlights
- Colonial Architecture
- Breakfast Area or Nook
- Central Air
- Upgraded Countertops
- 2 Car Attached Garage
- Property is in very good condition
About This Home
As of September 2024This beautifully renovated single-family home combines modern upgrades with a peaceful setting in a charming neighborhood. The home features a 2-car garage and is conveniently located close to everything you need. The newly updated kitchen is equipped with brand-new stainless steel appliances, granite countertops, and maple cabinetry. Enjoy your morning coffee in the breakfast area, which opens to a large deck overlooking a spacious backyard. Refinished hardwood floors extend throughout the home, adding to its warmth and elegance. The master suite offers a tranquil retreat with its cathedral ceiling and newly upgraded en-suite bathroom. Two generously sized guest rooms share an exceptionally large bathroom. The family room, featuring a cozy fireplace, also opens to the backyard and deck. The renovated basement is tastefully finished with elegant tiles, recessed lighting, and a full bath.
Just a short stroll away, you'll find a beautiful jogging path around a nearby lake. The home is ideally situated near an elementary school, Rio and Crown shopping areas, and is minutes from the Metro, I-270, and ICC, with easy access to public transportation.
Home Details
Home Type
- Single Family
Est. Annual Taxes
- $5,144
Year Built
- Built in 1985 | Remodeled in 2024
Lot Details
- 9,905 Sq Ft Lot
- Property is in very good condition
- Property is zoned R90
Parking
- 2 Car Attached Garage
- Garage Door Opener
- Driveway
Home Design
- Colonial Architecture
- Brick Exterior Construction
- Concrete Perimeter Foundation
Interior Spaces
- Property has 3 Levels
- Brick Fireplace
- Dining Area
- Finished Basement
- Front Basement Entry
Kitchen
- Breakfast Area or Nook
- Eat-In Kitchen
- Electric Oven or Range
- Stove
- Dishwasher
- Upgraded Countertops
Bedrooms and Bathrooms
- 3 Bedrooms
- En-Suite Bathroom
Laundry
- Dryer
- Washer
Schools
- Gaithersburg High School
Utilities
- Central Air
- Heat Pump System
- Vented Exhaust Fan
- Electric Water Heater
Community Details
- Property has a Home Owners Association
- Meadowvale Subdivision
Listing and Financial Details
- Tax Lot 87
- Assessor Parcel Number 160902255630
Map
Home Values in the Area
Average Home Value in this Area
Property History
| Date | Event | Price | Change | Sq Ft Price |
|---|---|---|---|---|
| 09/16/2024 09/16/24 | Sold | $620,000 | 0.0% | $280 / Sq Ft |
| 08/11/2024 08/11/24 | For Sale | $619,900 | 0.0% | $280 / Sq Ft |
| 11/01/2017 11/01/17 | Rented | $2,290 | -4.2% | -- |
| 11/01/2017 11/01/17 | Under Contract | -- | -- | -- |
| 09/18/2017 09/18/17 | For Rent | $2,390 | +4.4% | -- |
| 06/15/2016 06/15/16 | Rented | $2,290 | 0.0% | -- |
| 06/13/2016 06/13/16 | Under Contract | -- | -- | -- |
| 04/07/2016 04/07/16 | For Rent | $2,290 | 0.0% | -- |
| 01/01/2015 01/01/15 | Rented | $2,290 | 0.0% | -- |
| 12/30/2014 12/30/14 | Under Contract | -- | -- | -- |
| 10/08/2014 10/08/14 | For Rent | $2,290 | 0.0% | -- |
| 04/18/2012 04/18/12 | Rented | $2,290 | 0.0% | -- |
| 04/01/2012 04/01/12 | Under Contract | -- | -- | -- |
| 02/04/2012 02/04/12 | For Rent | $2,290 | -- | -- |
Tax History
| Year | Tax Paid | Tax Assessment Tax Assessment Total Assessment is a certain percentage of the fair market value that is determined by local assessors to be the total taxable value of land and additions on the property. | Land | Improvement |
|---|---|---|---|---|
| 2024 | $5,365 | $427,133 | $0 | $0 |
| 2023 | $5,144 | $410,100 | $213,300 | $196,800 |
| 2022 | $4,824 | $400,233 | $0 | $0 |
| 2021 | $4,528 | $390,367 | $0 | $0 |
| 2020 | $4,528 | $380,500 | $213,300 | $167,200 |
| 2019 | $4,448 | $374,600 | $0 | $0 |
| 2018 | $4,382 | $368,700 | $0 | $0 |
| 2017 | $4,141 | $362,800 | $0 | $0 |
| 2016 | -- | $332,667 | $0 | $0 |
| 2015 | $4,255 | $302,533 | $0 | $0 |
| 2014 | $4,255 | $272,400 | $0 | $0 |
Mortgage History
| Date | Status | Loan Amount | Loan Type |
|---|---|---|---|
| Open | $25,000 | No Value Available | |
| Open | $496,000 | New Conventional | |
| Previous Owner | $400,000 | Adjustable Rate Mortgage/ARM | |
| Previous Owner | $400,000 | Adjustable Rate Mortgage/ARM | |
| Previous Owner | $100,000 | Stand Alone Second |
Deed History
| Date | Type | Sale Price | Title Company |
|---|---|---|---|
| Deed | $620,000 | Rgs Title | |
| Deed | $500,000 | -- | |
| Deed | $500,000 | -- |
Similar Homes in Gaithersburg, MD
Source: Bright MLS
MLS Number: MDMC2143716
APN: 09-02255630
- 34 Cross Country Ct
- 18435 Gardenia Way
- 8400 Mountain Laurel Ln
- 18529 Strawberry Knoll Rd
- 18633 Calypso Place
- 8645 Watershed Ct
- 18808 Flower Hill Way
- 215 Lower Country Dr
- 18313 Hallmark Ct
- 8419 Meadow Green Way
- 18580 Mountain Laurel Terrace
- 18302 Streamside Dr Unit 101
- 18944 Quail Valley Blvd
- 8205 Whispering Oaks Way Unit 102
- 18574 Cherry Laurel Ln
- 18011 Fence Post Ct
- 8329 Crooked Pine Ct
- 117 Billingsgate Ln
- 18821 Creeper Ln
- 206 Fairgrove Cir
