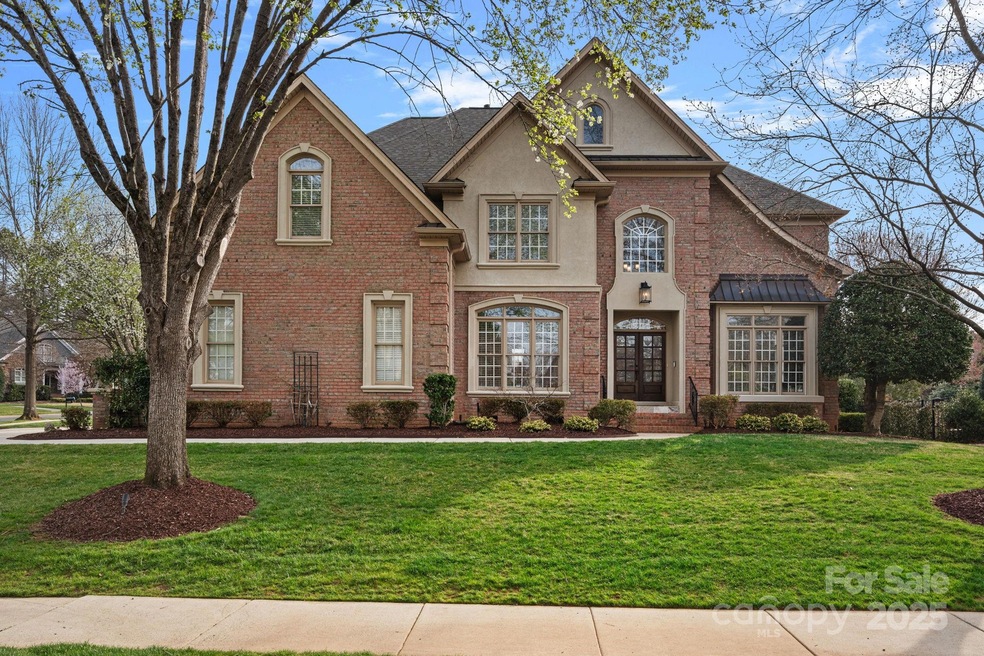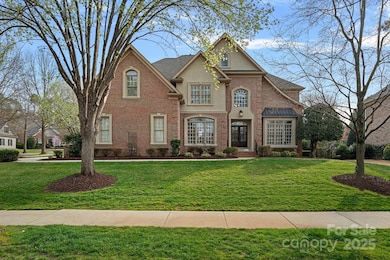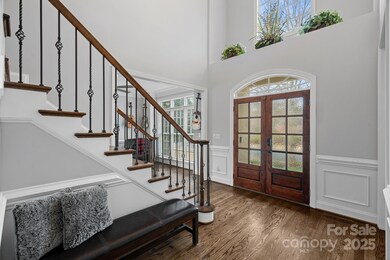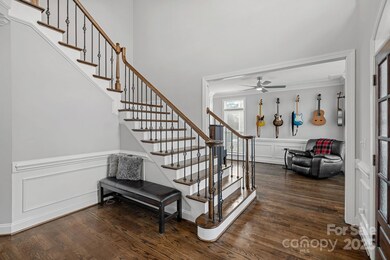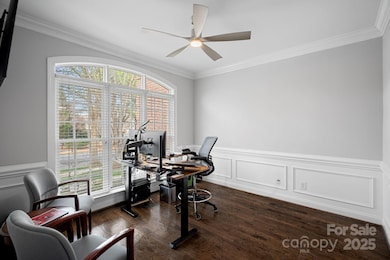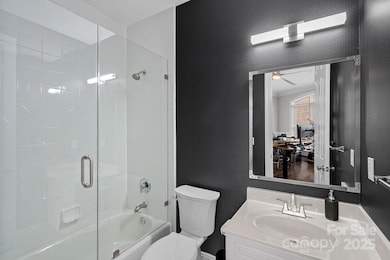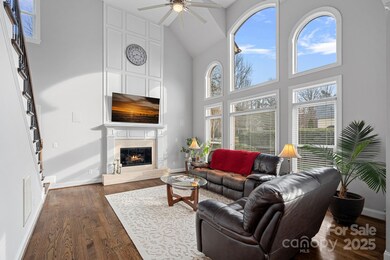
18334 Dembridge Dr Davidson, NC 28036
Estimated payment $7,770/month
Highlights
- Golf Course Community
- Fitness Center
- Clubhouse
- Davidson Elementary School Rated A-
- Open Floorplan
- Deck
About This Home
Stunning Full Brick, former Model Home in River Run Country Club! Bright Two-story Foyer showcasing refinished Hardwoods (2024) opening to impressive Great Room with soaring ceilings & cozy gas-log Fireplace. Entertain with ease. Gourmet Kitchen features premium Wolf appliances-induction cooktop. Adjacent formal Dining ideal for gatherings. Main-level Bedroom/Study offers French doors & full Bath. Upper level: spacious Primary Suite w/double doors leads to luxurious bath featuring Carrara marble floors & countertops, freestanding tub, rainforest shower & Dual Closets.
3 sizable guest Bedrooms accommodate queen beds; one w/ensuite Bath; two
share a Bath. Fenced Backyard perfect for a personal oasis or future pool. 3-car Garage
w/epoxy floors, temperature control & ample storage. New sprinkler system with Smart
Controller (2022), new solar panels (12.5k kWh/year) (2022). Prime location between
two entrances, walkable to Tennis Center. Don't miss this gem—schedule your tour
now!
Home Details
Home Type
- Single Family
Est. Annual Taxes
- $6,945
Year Built
- Built in 2000
Lot Details
- Lot Dimensions are 82x21x15x99x134x119
- Back Yard Fenced
- Corner Lot
- Level Lot
- Irrigation
HOA Fees
- $75 Monthly HOA Fees
Parking
- 3 Car Attached Garage
- Garage Door Opener
- Driveway
Home Design
- Traditional Architecture
- Four Sided Brick Exterior Elevation
- Synthetic Stucco Exterior
Interior Spaces
- 2-Story Property
- Open Floorplan
- Insulated Windows
- French Doors
- Entrance Foyer
- Great Room with Fireplace
- Crawl Space
- Pull Down Stairs to Attic
- Laundry Room
Kitchen
- Built-In Self-Cleaning Convection Oven
- Down Draft Cooktop
- Induction Cooktop
- Microwave
- Dishwasher
- Kitchen Island
- Disposal
Flooring
- Wood
- Tile
Bedrooms and Bathrooms
- Walk-In Closet
- Garden Bath
Outdoor Features
- Pond
- Deck
Schools
- Davidson K-8 Elementary And Middle School
- William Amos Hough High School
Utilities
- Forced Air Zoned Heating and Cooling System
- Heating System Uses Natural Gas
- Underground Utilities
- Cable TV Available
Listing and Financial Details
- Assessor Parcel Number 007-415-29
Community Details
Overview
- First Service Residential Association, Phone Number (704) 527-2314
- Built by Legacy Builders
- River Run Subdivision
- Mandatory home owners association
Amenities
- Picnic Area
- Clubhouse
Recreation
- Golf Course Community
- Tennis Courts
- Sport Court
- Indoor Game Court
- Community Playground
- Fitness Center
- Community Pool
- Putting Green
- Trails
Map
Home Values in the Area
Average Home Value in this Area
Tax History
| Year | Tax Paid | Tax Assessment Tax Assessment Total Assessment is a certain percentage of the fair market value that is determined by local assessors to be the total taxable value of land and additions on the property. | Land | Improvement |
|---|---|---|---|---|
| 2023 | $6,945 | $933,600 | $201,300 | $732,300 |
| 2022 | $5,534 | $583,300 | $180,000 | $403,300 |
| 2021 | $5,530 | $583,300 | $180,000 | $403,300 |
| 2020 | $5,530 | $583,300 | $180,000 | $403,300 |
| 2019 | $5,524 | $583,300 | $180,000 | $403,300 |
| 2018 | $6,857 | $565,000 | $130,000 | $435,000 |
| 2017 | $6,811 | $565,000 | $130,000 | $435,000 |
| 2016 | $6,808 | $556,000 | $130,000 | $426,000 |
| 2015 | $6,699 | $556,000 | $130,000 | $426,000 |
| 2014 | $6,697 | $0 | $0 | $0 |
Property History
| Date | Event | Price | Change | Sq Ft Price |
|---|---|---|---|---|
| 03/15/2025 03/15/25 | For Sale | $1,275,000 | +59.4% | $350 / Sq Ft |
| 08/02/2021 08/02/21 | Sold | $800,000 | 0.0% | $220 / Sq Ft |
| 06/15/2021 06/15/21 | Pending | -- | -- | -- |
| 06/14/2021 06/14/21 | For Sale | $800,000 | +39.1% | $220 / Sq Ft |
| 03/28/2021 03/28/21 | Sold | $575,000 | 0.0% | $158 / Sq Ft |
| 03/28/2021 03/28/21 | Pending | -- | -- | -- |
| 03/28/2021 03/28/21 | For Sale | $575,000 | -- | $158 / Sq Ft |
Deed History
| Date | Type | Sale Price | Title Company |
|---|---|---|---|
| Warranty Deed | $800,000 | None Available | |
| Warranty Deed | $575,000 | None Available | |
| Warranty Deed | $515,000 | The Title Co Of North Caroli | |
| Warranty Deed | $540,000 | None Available | |
| Trustee Deed | $78,750 | None Available | |
| Warranty Deed | $485,000 | -- |
Mortgage History
| Date | Status | Loan Amount | Loan Type |
|---|---|---|---|
| Open | $695,250 | New Conventional | |
| Previous Owner | $465,000 | Commercial | |
| Previous Owner | $412,000 | New Conventional | |
| Previous Owner | $433,000 | New Conventional | |
| Previous Owner | $431,000 | New Conventional | |
| Previous Owner | $437,200 | Unknown | |
| Previous Owner | $432,000 | Purchase Money Mortgage | |
| Previous Owner | $131,000 | Credit Line Revolving | |
| Previous Owner | $363,750 | No Value Available |
Similar Homes in Davidson, NC
Source: Canopy MLS (Canopy Realtor® Association)
MLS Number: 4231827
APN: 007-415-29
- 18305 Dembridge Dr
- 18418 Turnberry Ct
- 18322 Indian Oaks Ln
- 18618 Rollingdale Ln
- 18214 Old Arbor Ct
- 15013 Blount Rd
- 15140 Rocky Bluff Loop
- 15115 Rocky Bluff Loop
- 15016 E Rocky River Rd
- 19000 Hodestone Mews Ct
- 17416 Gillican Overlook
- 19729 Callaway Hills Ln
- 17639 Stuttgart Rd
- 4658 Sugar Plum Ln
- 3180 Streamside Dr
- 10848 Tailwater St
- 19227 Shearer Rd
- 3781 Cullen Meadows Dr
- 3761 Cullen Meadows Dr
- 3751 Cullen Meadows Dr
