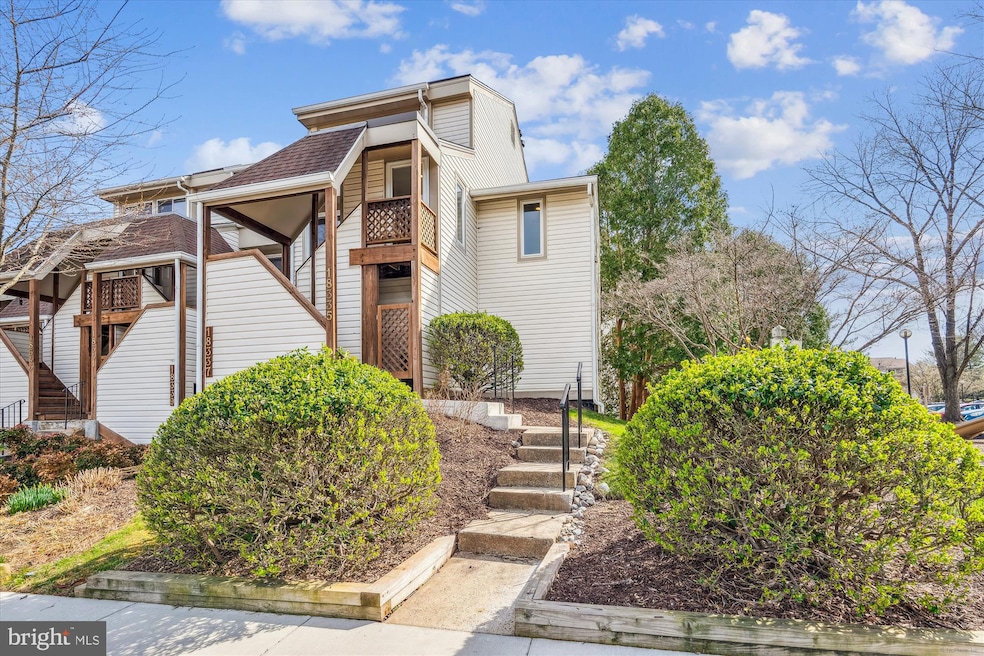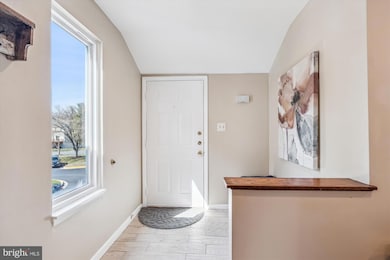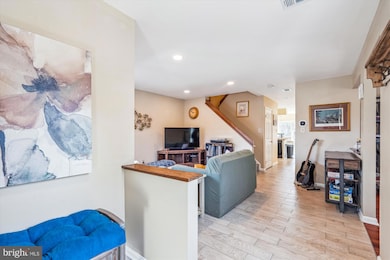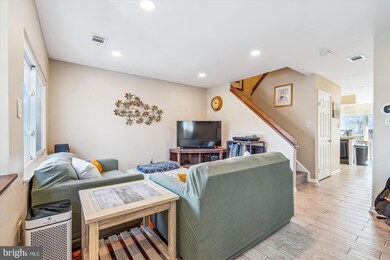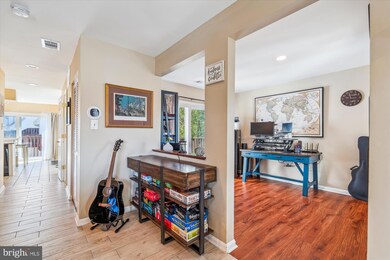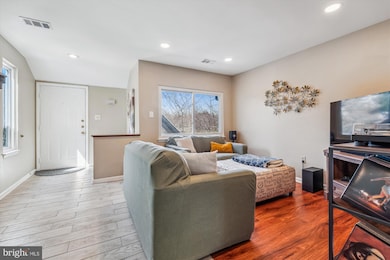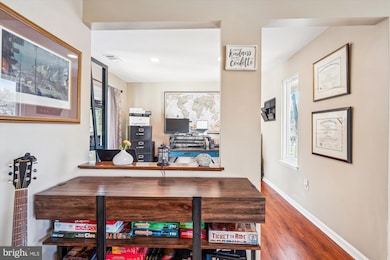
Estimated payment $2,707/month
Highlights
- Colonial Architecture
- 1 Fireplace
- Tennis Courts
- Brooke Grove Elementary School Rated A
- Community Pool
- Den
About This Home
Bright & Modern End-Unit Condo in The Heart of Olney! This beautifully updated 2-bedroom, 1.5-bathroom upper-level end-unit condo in the heart of Olney offers a rare combination of modern upgrades, abundant natural light, and stunning outdoor views. As an end unit, it benefits from light streaming in from three sides, adding depth and dimension not often found in this neighborhood. Enjoy breathtaking scenery from multiple decks, perfect for relaxing or entertaining. Inside, the home features all-new smart recessed lighting and remote-controlled ceiling fans, enhancing comfort and energy efficiency. The popcorn ceiling has been removed, giving the space a sleek, modern look. A new crystal flush mount chandelier in the kitchen adds a stylish touch, and the cozy kitchen fireplace creates a warm and inviting atmosphere. Additional conveniences include a new attic stair pulldown for easy storage access and exterior storage space for added functionality. Major system updates include a brand-new water heater (2023) and a relatively new heat pump and condenser (2021) for year-round comfort and efficiency. Parking is never an issue with abundant parking options and a reserved space located right in front of the home. Situated in a well-maintained community, this condo offers access to trails, parks, and amenities such as a pool, tennis courts, and a clubhouse. The location is unbeatable, just minutes from Olney's shopping centers, restaurants, grocery stores, and entertainment options, with easy access to major commuter routes and public transportation. This is a fantastic opportunity to own a bright, spacious, and move-in-ready home with incredible views, modern upgrades, and excellent convenience!
Townhouse Details
Home Type
- Townhome
Est. Annual Taxes
- $3,287
Year Built
- Built in 1987
HOA Fees
Home Design
- Colonial Architecture
- Slab Foundation
- Vinyl Siding
Interior Spaces
- 1,145 Sq Ft Home
- Property has 2 Levels
- 1 Fireplace
- Entrance Foyer
- Living Room
- Dining Room
- Den
Bedrooms and Bathrooms
- 2 Bedrooms
- En-Suite Primary Bedroom
Parking
- 1 Open Parking Space
- 1 Parking Space
- Paved Parking
- Parking Lot
Utilities
- Central Heating and Cooling System
- Electric Water Heater
Listing and Financial Details
- Assessor Parcel Number 160802791818
Community Details
Overview
- Association fees include pool(s)
- Fair Hill Codm Community
- Fair Hill Subdivision
Recreation
- Tennis Courts
- Community Pool
Pet Policy
- Dogs Allowed
Map
Home Values in the Area
Average Home Value in this Area
Tax History
| Year | Tax Paid | Tax Assessment Tax Assessment Total Assessment is a certain percentage of the fair market value that is determined by local assessors to be the total taxable value of land and additions on the property. | Land | Improvement |
|---|---|---|---|---|
| 2024 | $3,287 | $253,333 | $0 | $0 |
| 2023 | $2,441 | $241,667 | $0 | $0 |
| 2022 | $1,854 | $230,000 | $69,000 | $161,000 |
| 2021 | $2,101 | $226,667 | $0 | $0 |
| 2020 | $2,042 | $223,333 | $0 | $0 |
| 2019 | $3,985 | $220,000 | $66,000 | $154,000 |
| 2018 | $1,915 | $213,333 | $0 | $0 |
| 2017 | $1,855 | $206,667 | $0 | $0 |
| 2016 | -- | $200,000 | $0 | $0 |
| 2015 | $1,696 | $200,000 | $0 | $0 |
| 2014 | $1,696 | $200,000 | $0 | $0 |
Property History
| Date | Event | Price | Change | Sq Ft Price |
|---|---|---|---|---|
| 03/28/2025 03/28/25 | For Sale | $349,900 | +43.4% | $306 / Sq Ft |
| 03/22/2017 03/22/17 | Sold | $244,000 | -0.4% | $213 / Sq Ft |
| 02/17/2017 02/17/17 | Price Changed | $245,000 | +2.1% | $214 / Sq Ft |
| 02/15/2017 02/15/17 | Pending | -- | -- | -- |
| 02/14/2017 02/14/17 | For Sale | $240,000 | -- | $210 / Sq Ft |
Deed History
| Date | Type | Sale Price | Title Company |
|---|---|---|---|
| Deed | $244,000 | None Available | |
| Deed | $134,900 | -- | |
| Deed | -- | -- | |
| Deed | $101,300 | -- |
Mortgage History
| Date | Status | Loan Amount | Loan Type |
|---|---|---|---|
| Open | $236,680 | New Conventional | |
| Previous Owner | $100,000 | Stand Alone Second | |
| Previous Owner | $30,000 | Credit Line Revolving | |
| Previous Owner | $75,000 | Stand Alone Refi Refinance Of Original Loan | |
| Previous Owner | $40,000 | Unknown | |
| Previous Owner | $60,000 | Credit Line Revolving | |
| Previous Owner | $99,000 | Purchase Money Mortgage |
Similar Homes in Olney, MD
Source: Bright MLS
MLS Number: MDMC2171852
APN: 08-02791818
- 18335 Leman Lake Dr
- 18353 Leman Lake Dr
- 18260 Windsor Hill Dr
- 18244 Fox Chase Cir
- 18300 Redbridge Ct
- 18212 Fountain Grove Way
- 0 Brooke Farm Dr
- 3046 Ohara Place
- 18527 Meadowland Terrace
- 18600 Sunhaven Ct
- 2226 Winter Garden Way
- 17965 Dumfries Cir
- 2509 Little Vista Terrace
- 17824 Buehler Rd Unit 189
- 17801 Buehler Rd Unit 107
- 17817 Buehler Rd Unit 95
- 3204 Spartan Rd Unit 12
- 17807 Buehler Rd Unit 123
- 3210 Spartan Rd Unit 3-B-1
- 2713 Civitan Club Place
