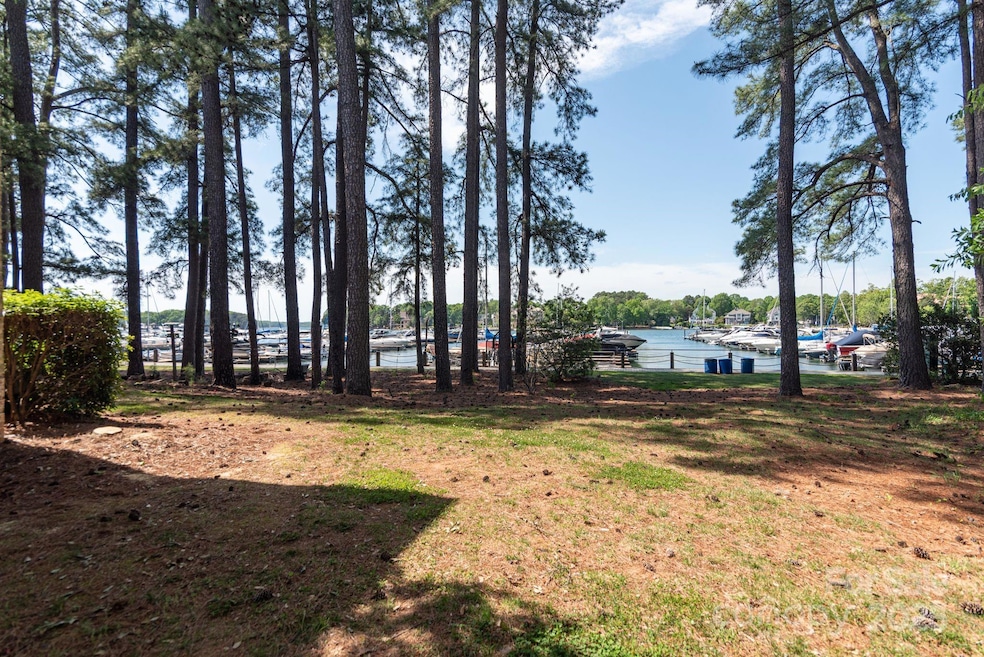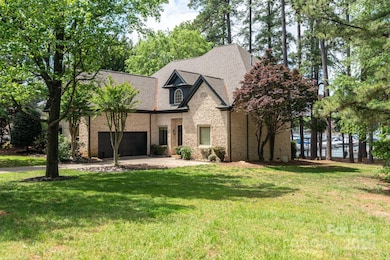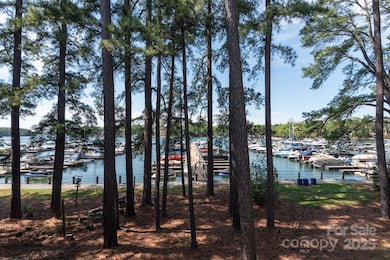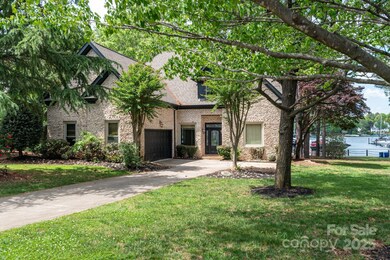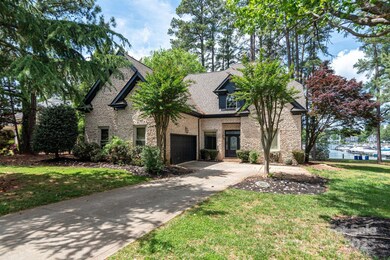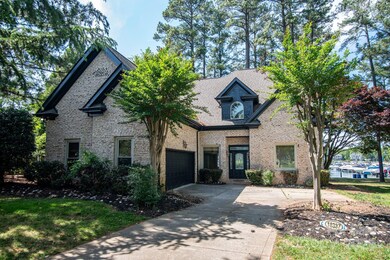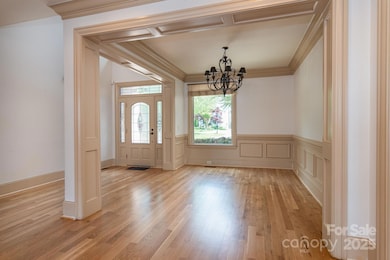
18337 Harbor Light Blvd Cornelius, NC 28031
Estimated payment $11,809/month
Highlights
- Docks
- Assigned Boat Slip
- Waterfront
- Bailey Middle School Rated A-
- Pier or Dock
- Open Floorplan
About This Home
Very Rare Waterfront Home in the Peninsula for under 2 million dollars. English style brick home with freshly painted eaves & gutters. Large 3000+ sf of heated living area with beautiful views of the water & Safe Harbor Yacht Club. Pool and club house is less than 60 Ft away. Home features 3 Bedrooms 3 full baths & one-half bath & several Recreation & Bonus Rooms. Home has a large 2 car garage. Home could use some small updates to make it perfect. Motivated Seller after 20+ yearsSeller said Dock J5 has a Hydro-lift boat lift installed.Safe Harbor Yacht Club has memberships to use the dock.$4500.00 Initiation Fee & $ 219.00 month for pool and Dock.Call for details
Co-Listing Agent
Lake Realty Brokerage Email: ken.lakenorman@gmail.com License #344448
Home Details
Home Type
- Single Family
Est. Annual Taxes
- $9,672
Year Built
- Built in 2000
Lot Details
- Waterfront
- Level Lot
- Property is zoned GR
HOA Fees
- $119 Monthly HOA Fees
Parking
- 2 Car Attached Garage
- Garage Door Opener
- Driveway
Home Design
- Four Sided Brick Exterior Elevation
Interior Spaces
- 2-Story Property
- Open Floorplan
- Family Room with Fireplace
- Water Views
- Crawl Space
- Pull Down Stairs to Attic
Kitchen
- Electric Range
- Microwave
- Dishwasher
- Disposal
Flooring
- Wood
- Tile
Bedrooms and Bathrooms
- Split Bedroom Floorplan
- Walk-In Closet
- Garden Bath
Outdoor Features
- Assigned Boat Slip
- Docks
- Patio
Schools
- Cornelius Elementary School
- Bailey Middle School
- William Amos Hough High School
Utilities
- Central Heating and Cooling System
Listing and Financial Details
- Assessor Parcel Number 001-322-59
Community Details
Overview
- Hawthorne Association, Phone Number (704) 377-0114
- The Peninsula Subdivision
- Mandatory home owners association
Recreation
- Pier or Dock
Map
Home Values in the Area
Average Home Value in this Area
Tax History
| Year | Tax Paid | Tax Assessment Tax Assessment Total Assessment is a certain percentage of the fair market value that is determined by local assessors to be the total taxable value of land and additions on the property. | Land | Improvement |
|---|---|---|---|---|
| 2023 | $9,672 | $1,489,900 | $845,000 | $644,900 |
| 2022 | $8,478 | $994,000 | $617,500 | $376,500 |
| 2021 | $8,378 | $994,000 | $617,500 | $376,500 |
| 2020 | $8,378 | $994,000 | $617,500 | $376,500 |
| 2019 | $8,372 | $994,000 | $617,500 | $376,500 |
| 2018 | $9,166 | $847,600 | $525,000 | $322,600 |
| 2017 | $9,099 | $847,600 | $525,000 | $322,600 |
| 2016 | $9,096 | $847,600 | $525,000 | $322,600 |
| 2015 | $8,965 | $847,600 | $525,000 | $322,600 |
| 2014 | $10,072 | $952,600 | $630,000 | $322,600 |
Property History
| Date | Event | Price | Change | Sq Ft Price |
|---|---|---|---|---|
| 04/22/2025 04/22/25 | For Sale | $1,950,000 | -- | $641 / Sq Ft |
Deed History
| Date | Type | Sale Price | Title Company |
|---|---|---|---|
| Warranty Deed | $650,000 | -- |
Mortgage History
| Date | Status | Loan Amount | Loan Type |
|---|---|---|---|
| Open | $300,000 | New Conventional | |
| Closed | $250,000 | Credit Line Revolving | |
| Closed | $107,000 | Credit Line Revolving | |
| Closed | $125,000 | Credit Line Revolving | |
| Closed | $493,000 | New Conventional | |
| Closed | $57,500 | Unknown | |
| Closed | $499,950 | No Value Available | |
| Previous Owner | $470,000 | Construction | |
| Closed | $85,912 | No Value Available |
Similar Homes in Cornelius, NC
Source: Canopy MLS (Canopy Realtor® Association)
MLS Number: 4241424
APN: 001-322-59
- 18432 Harbor Light Blvd
- 16624 Flying Jib Rd
- 18201 Town Harbour Rd
- 18302 Town Harbour Rd
- 18805 Flat Shoals Dr
- 18512 Square Sail Rd
- 18019 Harbor Light Blvd
- 18609 Square Sail Rd
- 16500 Green Dolphin Ln
- 16921 Jetton Rd
- 17040 Jetton Rd
- 17048 Jetton Rd
- 16439 Jetton Rd
- 17418 Sailors Watch Place
- 17701 Springwinds Dr
- 18912 Peninsula Point Dr
- 19125 Peninsula Point Dr
- 17429 Staysail Ct
- 8397 Ranger Island Marina Rd
- 8413 Ranger Island Marina Rd
