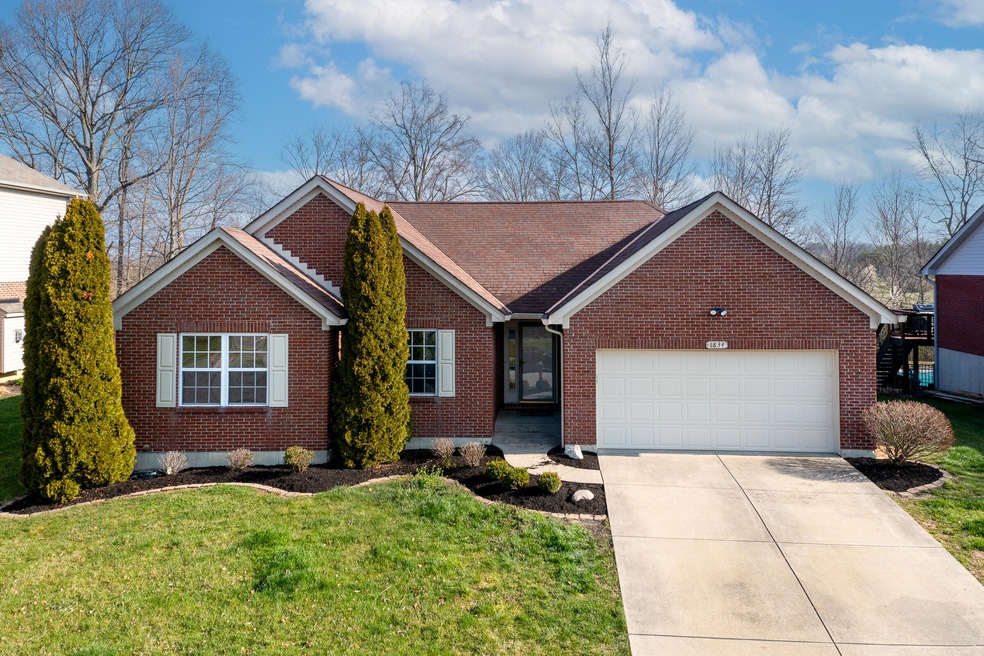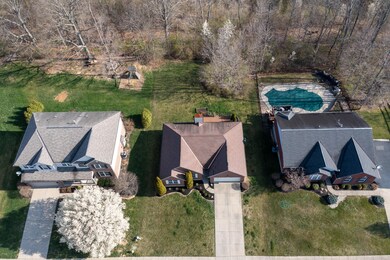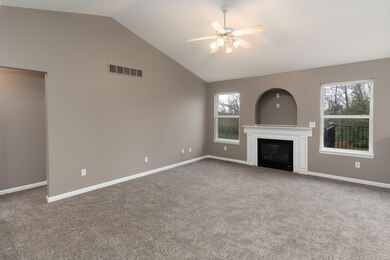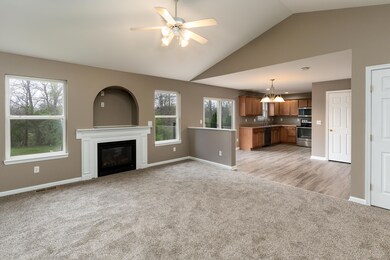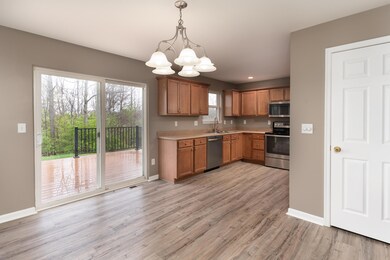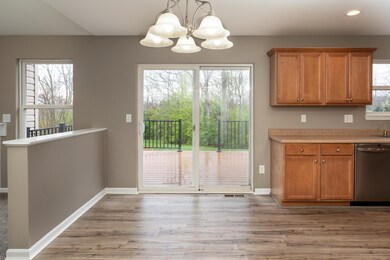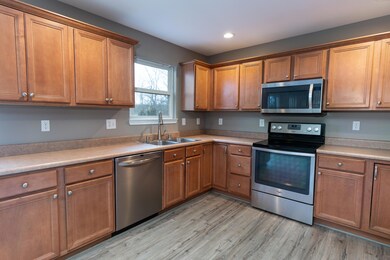
1834 Freedom Trail Independence, KY 41051
Highlights
- View of Trees or Woods
- Open Floorplan
- Wooded Lot
- Kenton Elementary School Rated A-
- Deck
- Vaulted Ceiling
About This Home
As of May 2024Welcome to Your Dream Home in Independence, KY! This full brick ranch is a true gem. Boasting 3 bedrooms, 3 full bathrooms, plus a study, this meticulously updated home offers the perfect blend of comfort and style. Step inside to discover a spacious and inviting floor plan, where new paint, carpets, and finishes create a fresh, modern ambiance throughout. Relax and unwind in the large primary suite, complete with an ensuite bath and generous closet space. Two additional bedrooms and full baths provide comfort and convenience for family and guests alike. Plus, the finished lower level with the study offers even more living space. Outside, the large, flat wooded backyard provides plenty of room for outdoor activities and entertaining. Whether you're hosting a barbecue or enjoying a quiet evening under the stars, this backyard oasis has it all. Conveniently located near schools, shopping, and dining, this home provides easy access to all that Independence and Northern KY has to offer. Schedule your showing today and make your real estate dreams a reality!
Last Agent to Sell the Property
Julie Ray-Ritchie
eXp Realty, LLC
Last Buyer's Agent
Rick Finn
Coldwell Banker Realty License #199399

Home Details
Home Type
- Single Family
Est. Annual Taxes
- $2,958
Year Built
- Built in 2005
Lot Details
- 0.34 Acre Lot
- Lot Dimensions are 80 x 183
- Level Lot
- Wooded Lot
- Private Yard
Parking
- 2 Car Garage
- Driveway
- On-Street Parking
- Off-Street Parking
Home Design
- Ranch Style House
- Brick Exterior Construction
- Poured Concrete
- Shingle Roof
Interior Spaces
- Open Floorplan
- Built-In Features
- Vaulted Ceiling
- Recessed Lighting
- Gas Fireplace
- Insulated Windows
- Panel Doors
- Entrance Foyer
- Family Room
- Living Room with Fireplace
- Breakfast Room
- Den
- Carpet
- Views of Woods
Kitchen
- Eat-In Kitchen
- Electric Range
- Microwave
- Dishwasher
- Solid Wood Cabinet
Bedrooms and Bathrooms
- 3 Bedrooms
- En-Suite Primary Bedroom
- Walk-In Closet
- 3 Full Bathrooms
Laundry
- Laundry Room
- Laundry on main level
Finished Basement
- Basement Fills Entire Space Under The House
- Finished Basement Bathroom
- Stubbed For A Bathroom
- Rough-In Basement Bathroom
- Basement Storage
Outdoor Features
- Deck
- Porch
Schools
- Kenton Elementary School
- Twenhofel Middle School
- Simon Kenton High School
Utilities
- Forced Air Heating and Cooling System
- Heating System Uses Natural Gas
- Cable TV Available
Community Details
- No Home Owners Association
Listing and Financial Details
- Assessor Parcel Number 034-00-00-177.00
Map
Home Values in the Area
Average Home Value in this Area
Property History
| Date | Event | Price | Change | Sq Ft Price |
|---|---|---|---|---|
| 05/15/2024 05/15/24 | Sold | $360,000 | 0.0% | -- |
| 04/15/2024 04/15/24 | Pending | -- | -- | -- |
| 04/08/2024 04/08/24 | For Sale | $360,000 | -- | -- |
Tax History
| Year | Tax Paid | Tax Assessment Tax Assessment Total Assessment is a certain percentage of the fair market value that is determined by local assessors to be the total taxable value of land and additions on the property. | Land | Improvement |
|---|---|---|---|---|
| 2024 | $2,958 | $241,500 | $40,000 | $201,500 |
| 2023 | $3,048 | $241,500 | $40,000 | $201,500 |
| 2022 | $3,104 | $241,500 | $40,000 | $201,500 |
| 2021 | $3,151 | $241,500 | $40,000 | $201,500 |
| 2020 | $2,807 | $210,000 | $40,000 | $170,000 |
| 2019 | $2,815 | $210,000 | $40,000 | $170,000 |
| 2018 | $2,830 | $210,000 | $40,000 | $170,000 |
| 2017 | $2,242 | $170,000 | $40,000 | $130,000 |
| 2015 | $2,072 | $161,600 | $40,000 | $121,600 |
| 2014 | $2,043 | $161,600 | $40,000 | $121,600 |
Mortgage History
| Date | Status | Loan Amount | Loan Type |
|---|---|---|---|
| Open | $354,000 | VA | |
| Previous Owner | $162,400 | New Conventional | |
| Previous Owner | $10,000 | Credit Line Revolving | |
| Previous Owner | $161,900 | Unknown | |
| Previous Owner | $134,675 | Purchase Money Mortgage | |
| Previous Owner | $179,136 | FHA | |
| Previous Owner | $140,800 | Construction |
Deed History
| Date | Type | Sale Price | Title Company |
|---|---|---|---|
| Deed | $360,000 | None Listed On Document | |
| Deed | -- | -- | |
| Deed | $241,500 | Kummer Dilts Collins & Byland | |
| Deed | $210,000 | Northern Kentucky Title Inc | |
| Deed | $161,675 | Kentucky Land Title Agency | |
| Warranty Deed | $180,600 | Bluegrass Title Co | |
| Warranty Deed | $40,000 | -- |
Similar Homes in Independence, KY
Source: Northern Kentucky Multiple Listing Service
MLS Number: 621796
APN: 034-00-00-177.00
- 1861 Freedom Trail
- 11579 Tremont Ct
- 1727 Shaw Rd
- 11553 Allaire Ct
- 11556 Allaire Ct
- 1448 Rosewynne Way
- 11036 Woodmont Way
- 1668 Cherry Blossom Dr
- 1638 Cherry Blossom Dr
- 29 Walnut Hall Dr
- 1692 Cherry Blossom Dr
- 1691 Cherry Blossom Dr
- 10540 Elderberry Ln
- 11147 Stafford Heights Rd
- 10553 Elderberry Ln
- 1819 Autumn Maple Dr
- 1805 Autumn Maple Dr
- 1214 Wellford Dr
- 1194 Gatewood Ln
- 11985 Catalina Dr
