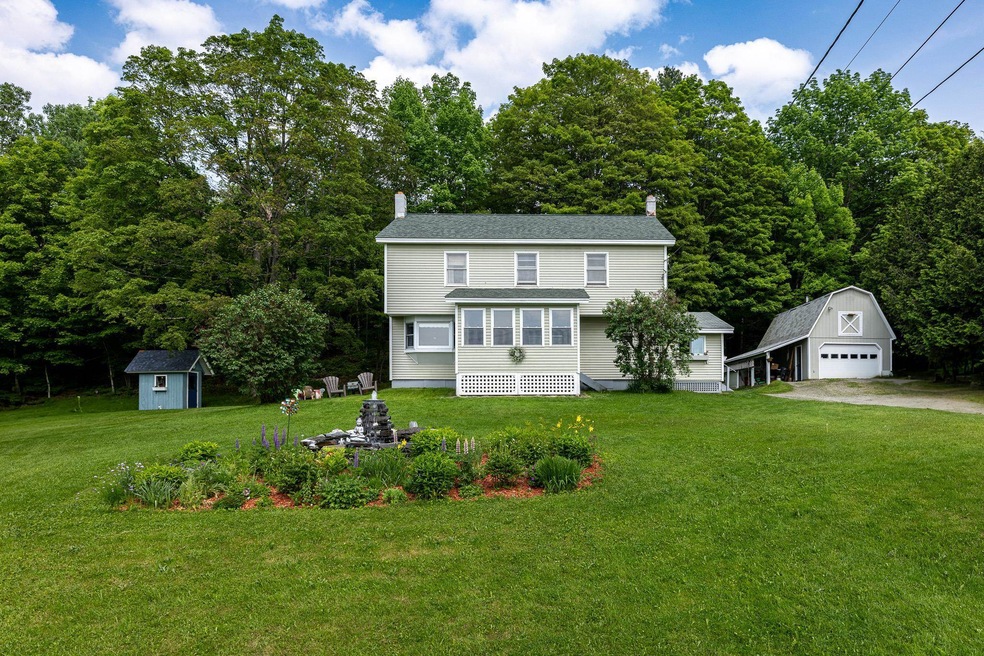
1834 Hebard Hill Rd Randolph, VT 05060
Estimated payment $3,011/month
Highlights
- Mountain View
- Wood Flooring
- Main Floor Bedroom
- Wooded Lot
- New Englander Architecture
- Sun or Florida Room
About This Home
Pride of ownership shines in this well-maintained three bedroom, two bath New Englander, lovingly cared for and on the market for the first time in 40 years. Nestled on a quiet country road just minutes from schools, the hospital, and I-89, this charming home offers serene mountain and pastoral views on a beautifully landscaped 0.89-acre lot.
Inside, you'll find a thoughtfully updated kitchen featuring stainless steel appliances, a mix of hardwood and stylish vinyl plank flooring, and large, sun-filled bedrooms. The inviting living areas flow with warmth, while a cozy wood stove in the basement adds extra comfort during the colder months.
Step outside to enjoy lush lawns, mature trees, and room to garden or simply soak in spectacular sunsets. With timeless curb appeal, scenic surroundings, and proximity to town amenities, this gem offers peaceful country living with unbeatable convenience.
Listing Agent
Kate Cassidy
Four Seasons Sotheby's Int'l Realty License #070475 Listed on: 06/12/2025
Home Details
Home Type
- Single Family
Est. Annual Taxes
- $5,692
Year Built
- Built in 1966
Lot Details
- 0.89 Acre Lot
- Level Lot
- Wooded Lot
- Garden
- Property is zoned RESD 1
Parking
- 1 Car Detached Garage
- Parking Storage or Cabinetry
- Gravel Driveway
- Off-Site Parking
Home Design
- New Englander Architecture
- Concrete Foundation
- Shingle Roof
- Vinyl Siding
Interior Spaces
- Property has 2 Levels
- Woodwork
- Ceiling Fan
- Natural Light
- Mud Room
- Open Floorplan
- Living Room
- Dining Room
- Sun or Florida Room
- Mountain Views
Kitchen
- Stove
- Microwave
- Dishwasher
Flooring
- Wood
- Ceramic Tile
- Vinyl
Bedrooms and Bathrooms
- 3 Bedrooms
- Main Floor Bedroom
- Walk-In Closet
- Bathroom on Main Level
- 2 Bathrooms
Laundry
- Dryer
- Washer
Basement
- Walk-Out Basement
- Basement Fills Entire Space Under The House
- Interior Basement Entry
- Laundry in Basement
Home Security
- Carbon Monoxide Detectors
- Fire and Smoke Detector
Schools
- Randolph Elementary School
- Randolph School Uhsd #2 Middle School
- Randolph Uhsd #2 High School
Utilities
- Forced Air Heating System
- Propane
- Drilled Well
- Septic Tank
- Leach Field
- Internet Available
- Phone Available
Additional Features
- Hard or Low Nap Flooring
- Green Energy Fireplace or Wood Stove
- Agricultural
Map
Home Values in the Area
Average Home Value in this Area
Tax History
| Year | Tax Paid | Tax Assessment Tax Assessment Total Assessment is a certain percentage of the fair market value that is determined by local assessors to be the total taxable value of land and additions on the property. | Land | Improvement |
|---|---|---|---|---|
| 2024 | $5,947 | $320,400 | $68,700 | $251,700 |
| 2023 | $3,223 | $195,500 | $39,600 | $155,900 |
| 2022 | $4,704 | $195,500 | $39,600 | $155,900 |
| 2021 | $4,684 | $195,500 | $39,600 | $155,900 |
| 2020 | $4,599 | $195,500 | $39,600 | $155,900 |
| 2019 | $4,506 | $195,500 | $39,600 | $155,900 |
| 2018 | $3,938 | $195,500 | $39,600 | $155,900 |
| 2017 | $4,139 | $195,500 | $39,600 | $155,900 |
| 2016 | $4,242 | $195,500 | $39,600 | $155,900 |
Property History
| Date | Event | Price | Change | Sq Ft Price |
|---|---|---|---|---|
| 06/12/2025 06/12/25 | For Sale | $463,500 | -- | $238 / Sq Ft |
Similar Homes in the area
Source: PrimeMLS
MLS Number: 5046103
APN: 507-159-12227
- 196 Peth Rd
- Lot 5B Vermont 12
- 3851 Vermont 12
- 2281 Vt Route 66
- 0 Bettis Rd Unit 5029403
- 3385 Vermont 66
- 3347 Vermont 66
- 0 Fish Hill Rd Unit 24368727
- 75 Ledgewood Dr
- 1226 Brainstorm Rd
- 564 Rt 66 Route
- 142 Sugar Plum Ct
- 260 Sunset Hill Rd
- 341 Vermont 66
- 60 Mariah Ln
- 143 Smithers Dr
- 33 Sunset Hill Rd
- 14 Forest St
- 3 Greenhouse Ave
- 00 Sarum Hill Ln
- 17 Central St Unit 2
- 3009 Vermont 12a
- 475 Cold Spring Rd
- 39 Wellsprings Ln
- 251 Pleasant St Unit 5
- 220 Moses Ln
- 686 S Windsor St
- 481 Prickly Mountain Rd
- 203 S Main St Unit 1
- 151 S Main St Unit 1
- 151 S Main St Unit 5
- 151 S Main St Unit 4
- 151 S Main St Unit 3
- 12 Davis Ave Unit 2
- 990 S Barre Rd
- 682 Ski Valley Rd
- 54 Mill St
- 184 S Main St Unit 1
- 404 Washington St Unit 404-4
- 30 Hill St Unit B






