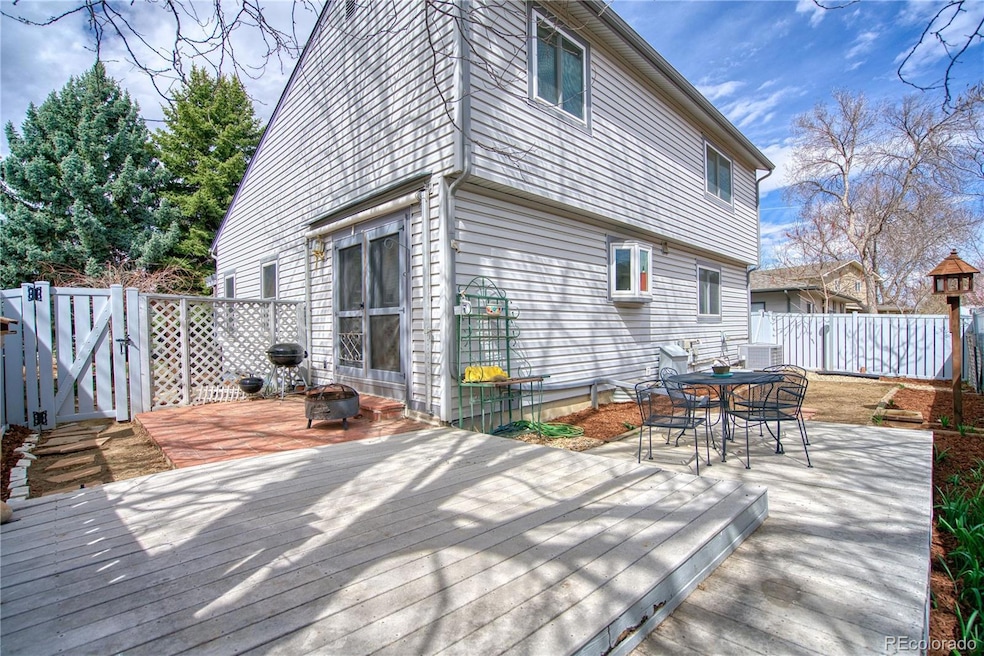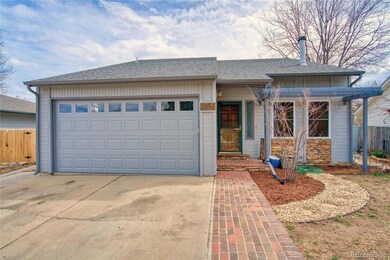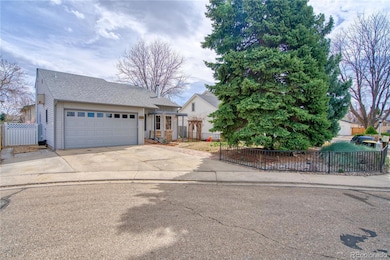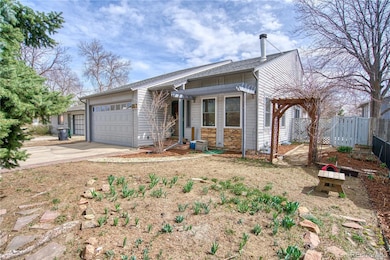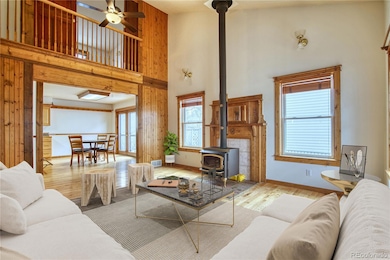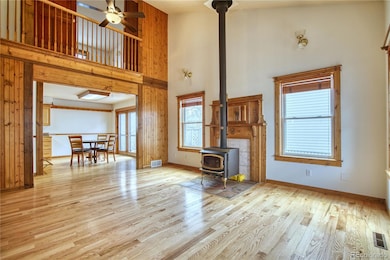
1834 Hennington Ct Longmont, CO 80501
Garden Acres NeighborhoodEstimated payment $3,314/month
Highlights
- Primary Bedroom Suite
- Deck
- Contemporary Architecture
- Longmont High School Rated A-
- Wood Burning Stove
- Property is near public transit
About This Home
Excellent Price Improvement! Primary Suites on each level including the main floor, plus 2 Kitchens make this cul-de-sac charming home a winner top to bottom! Classy wood stove with gorgeous inlaid features, an adorable, landscaped and fenced-in yard with trex deck and plenty of room to enjoy the outdoors! Two special evergreen trees provide privacy and shade and an arbor with walking paths has a pastoral feel. Recently REMODELED basement has a 2nd laundry room and it's own gorgeous BR/BA Suite with egress window & expanded modern kitchenette with island. MAIN LEVEL PRIMARY SUITE TOO! Attached 3/4 bath to the main level Primary BR, with a main level laundry room adjacent. Vaulted ceilings give an open and friendly air to the home and let lots of light pour in. Upstairs find the true primary Bedroom, largest in the home with attached full bathroom. A 4th bedroom is also upstairs with open-able accordion doors. Super functional island kitchen with gas stove and lots of counterspace! No HOA! Tons of space and storage, and many wood features give a classy and highly functional vibe. Carr park is a block away and all that Longmont has to offer too. The Rocky Mountains and the whole front range are at your fingertips. Check it out today - this one won't last!
Listing Agent
Marvin Gardens Real Estate Brokerage Email: dave@marvin-gardens.com License #100023637
Home Details
Home Type
- Single Family
Est. Annual Taxes
- $2,994
Year Built
- Built in 1978
Lot Details
- 5,068 Sq Ft Lot
- Cul-De-Sac
- Property is Fully Fenced
- Landscaped
- Private Yard
Parking
- 2 Car Attached Garage
- Dry Walled Garage
Home Design
- Contemporary Architecture
- Frame Construction
- Composition Roof
- Stone Siding
- Vinyl Siding
- Concrete Perimeter Foundation
Interior Spaces
- 2-Story Property
- Bar Fridge
- Vaulted Ceiling
- Ceiling Fan
- Wood Burning Stove
- Wood Burning Fireplace
- Free Standing Fireplace
- Double Pane Windows
- Family Room
- Living Room
- Dining Room
Kitchen
- Eat-In Kitchen
- Cooktop with Range Hood
- Microwave
- Dishwasher
- Kitchen Island
- Laminate Countertops
- Disposal
Flooring
- Wood
- Laminate
Bedrooms and Bathrooms
- Primary Bedroom Suite
- Walk-In Closet
Laundry
- Laundry Room
- Dryer
- Washer
Finished Basement
- Bedroom in Basement
- 1 Bedroom in Basement
Home Security
- Carbon Monoxide Detectors
- Fire and Smoke Detector
Outdoor Features
- Deck
- Patio
- Fire Pit
Location
- Property is near public transit
Schools
- Northridge Elementary School
- Longs Peak Middle School
- Longmont High School
Utilities
- Forced Air Heating and Cooling System
- 110 Volts
- Natural Gas Connected
- Gas Water Heater
- Phone Available
- Cable TV Available
Community Details
- No Home Owners Association
- Barrett Klein Subdivision
Listing and Financial Details
- Assessor Parcel Number R0075297
Map
Home Values in the Area
Average Home Value in this Area
Tax History
| Year | Tax Paid | Tax Assessment Tax Assessment Total Assessment is a certain percentage of the fair market value that is determined by local assessors to be the total taxable value of land and additions on the property. | Land | Improvement |
|---|---|---|---|---|
| 2024 | $2,953 | $31,296 | $1,756 | $29,540 |
| 2023 | $2,953 | $31,296 | $5,440 | $29,540 |
| 2022 | $2,659 | $26,869 | $4,003 | $22,866 |
| 2021 | $2,693 | $27,642 | $4,118 | $23,524 |
| 2020 | $2,470 | $25,426 | $4,076 | $21,350 |
| 2019 | $2,431 | $25,426 | $4,076 | $21,350 |
| 2018 | $2,062 | $21,708 | $3,672 | $18,036 |
| 2017 | $2,034 | $24,000 | $4,060 | $19,940 |
| 2016 | $1,049 | $18,937 | $4,378 | $14,559 |
| 2015 | $1,000 | $14,305 | $4,060 | $10,245 |
| 2014 | $668 | $14,305 | $4,060 | $10,245 |
Property History
| Date | Event | Price | Change | Sq Ft Price |
|---|---|---|---|---|
| 04/17/2025 04/17/25 | Price Changed | $549,000 | -2.8% | $237 / Sq Ft |
| 04/02/2025 04/02/25 | For Sale | $565,000 | +82.3% | $244 / Sq Ft |
| 01/28/2019 01/28/19 | Off Market | $310,000 | -- | -- |
| 07/15/2016 07/15/16 | Sold | $310,000 | +1.6% | $139 / Sq Ft |
| 06/15/2016 06/15/16 | Pending | -- | -- | -- |
| 06/03/2016 06/03/16 | For Sale | $305,000 | -- | $137 / Sq Ft |
Deed History
| Date | Type | Sale Price | Title Company |
|---|---|---|---|
| Special Warranty Deed | -- | None Listed On Document | |
| Deed | $310,000 | Land Title Guarantee Co | |
| Interfamily Deed Transfer | -- | None Available | |
| Deed | -- | -- | |
| Warranty Deed | $9,000 | -- |
Mortgage History
| Date | Status | Loan Amount | Loan Type |
|---|---|---|---|
| Previous Owner | $282,500 | New Conventional | |
| Previous Owner | $248,000 | New Conventional | |
| Previous Owner | $100,000 | Credit Line Revolving | |
| Previous Owner | $120,000 | Credit Line Revolving |
Similar Homes in the area
Source: REcolorado®
MLS Number: 3241258
APN: 1205284-04-013
- 1834 Hennington Ct
- 1900 Logan St
- 1325 Merl Place
- 2024 Lincoln St
- 1602 Oak Ridge Ln
- 1630 Calkins Ave
- 1313 Garden Cir
- 1600 17th Ave
- 2140 Bowen St
- 1080 17th Ave Unit 1,2,3
- 1633 Francis Way
- 1929 Juniper St
- 1731 Sumner St
- 1701 Sumner St
- 951 17th Ave Unit 95
- 951 17th Ave Unit 61
- 951 17th Ave Unit 79
- 951 17th Ave Unit 73
- 951 17th Ave Unit 90
- 1865 Terry St Unit 3
